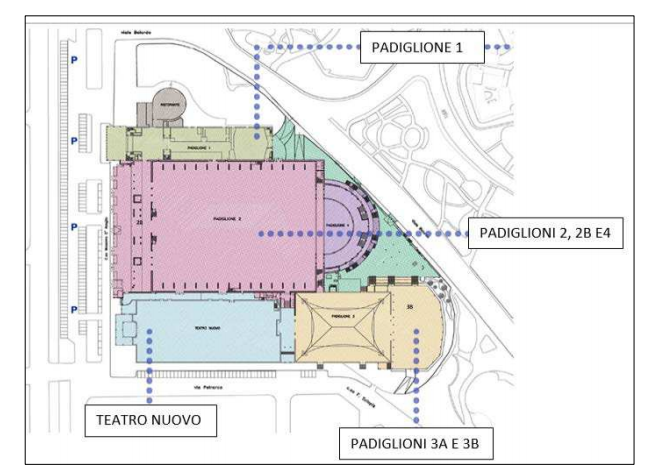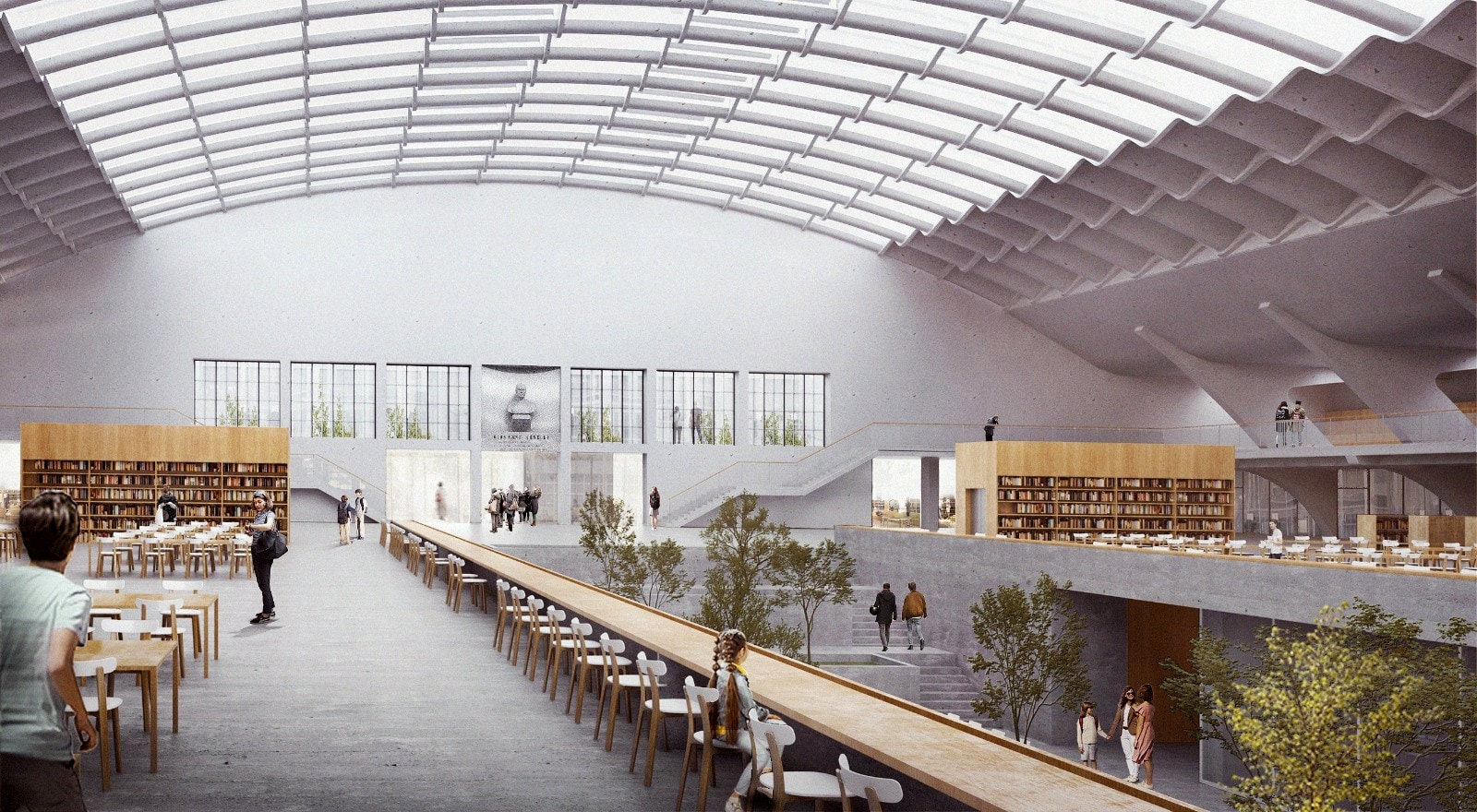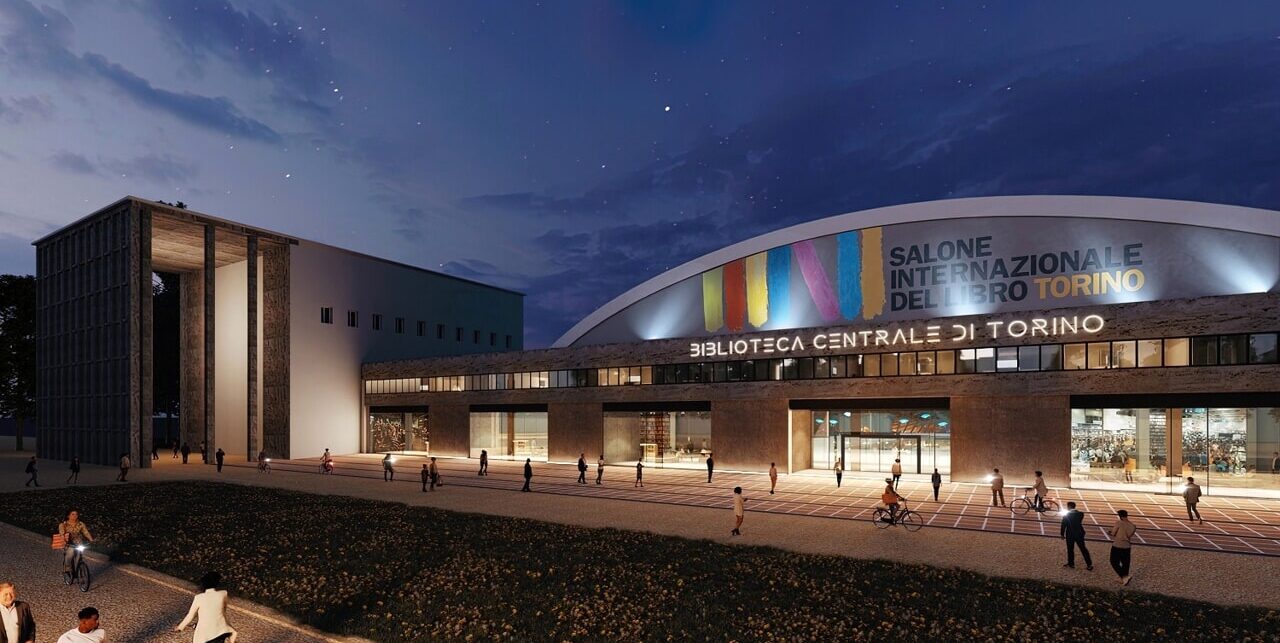Torino Esposizioni towards regeneration with the new Civic Library and the renovation of ‘Teatro Nuovo’
A massive redevelopment project for Turin: Parco del Valentino is going to get a new lease of life thanks to the NRRP funds, which will see the redevelopment of the entire park area, including the architectural, structural, plant engineering and functional renovation of the Torino Esposizioni complex. In addition to the Polytechnic of Turin, it will also house the theatre Teatro Nuovo – which will undergo complete renovation – and the new Central Civic Library. For the latter two buildings, Manens, in grouping with the architecture firm ABDR and MJW Structures, will develop the preliminary and detailed design based on the previous feasibility study.
Torino Esposizioni is located inside the Parco del Valentino area, a huge park on the edge of San Salvario, a neighbourhood in transformation with several university and research facilities. Its redevelopment proposes the construction of a multipurpose space open to the city and a new cultural hub combining, in an exceptional environmental scenario, buildings of outstanding architectural and landscape value.
In this context, reading, study and research purposes will be integrated with the historical uses of the area, which has always been oriented towards culture, education, nature, sport and food culture.
Indeed, the structures constituting the Torino Esposizioni complex are of great historical value, as they are examples of architecture and structural engineering built between the late 1930s and early 1960s by some of the greatest engineers and architects of that period. Founded in 1937 as the ‘Palazzo della Moda’, the complex is also known as the Sottsass-Nervi building, after the architect Ettore Sottsass who designed it, and Luigi Nervi who carried out its transformation in 1947 and made it internationally acclaimed.
In fact, Nervi’s intervention is one of the most innovative of its time, due to its peculiar design and use of materials: a large hall, 94 m wide and 118 m long, with a narrow, wavy roof vault made of ferro-cement elements, which is the first example of large-scale use of this material in the international scenario.
The facility consists of four exhibition pavilions, including the theatre Teatro Nuovo and the so-called ‘Rotonda’ in which a restaurant will be built. A structure that has lived a thousand lives, which over the decades has hosted different activities and functions: between the 1960s and 1970s, it was the venue for trade fairs, including the Turin Motor Show, and later served as a location for sports facilities, from ice palace – until 2001 – to Ice Hockey Stadium, built for the XX Winter Olympics in 2006.

Currently, part of the structure hosts the University of Turin, while the city temporarily assigns other areas for occasional events or shows.
The new Library will be developed in pavilions 2 and 4, covering an area of approximately 20,000 square metres, and will house 600,000 books, a bookshop and a cafeteria. It will represent an actual integrated cultural pole of international interest, reinterpreted in a contemporary key thanks to advanced and increasingly digitised systems of texts dissemination; a space where culture, knowledge and new events are shared with the community.
In this context, the feasibility project pays particular attention, on the one hand to the preservation and enhancement of the existing structural and architectural elements, as a memory of the building’s historical value; on the other hand, to the distribution of the spaces in accordance with the library’s functions and services, while at the same time guaranteeing a high level of efficiency and functionality of the facilities in compliance with the most recent standards of sustainability, quality and comfort of the spaces.
Read more:







