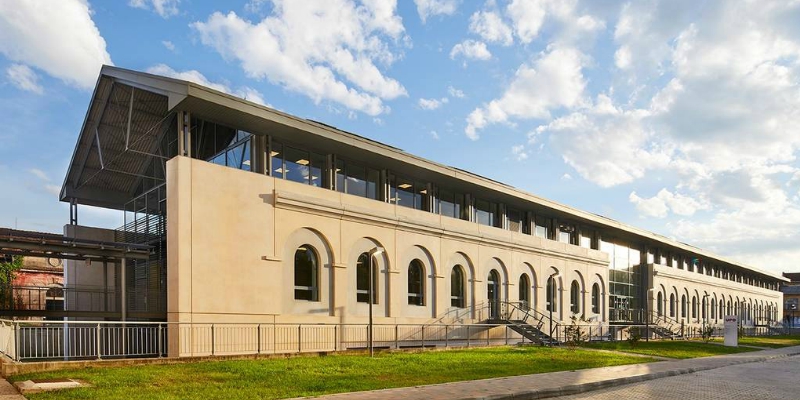Former military complex “Caserma Perrone” becomes the new campus of the University of Eastern Piemonte in Novara
The project of renovation of former nineteenth-century military complex “Caserma Perrone” has finally been realized.
The renovated structure, with a total surface of about 15,500 sqm, located at the boundaries of the inner city of Novara between the center and the historic walls, becomes the new campus of the University of Eastern Piemonte.
With its 7 main buildings, the new campus is a multi-polar structure, diverting from the previous condition of impenetrable “island” of the military complex.
The university courtyard is positioned in the center of the campus; all around it, private and public universitary premises define a second “L” shaped boundary. A third block, open to public, houses the residences of students, sport facilities and commercial services, working as a direct connection with the city. The aim of the project in fact has been, since the beginning, to reach a constant osmosis relationship between the different parts inside the campus and between the campus and the city.
Manens-Tifs has developed, as a result of the international competition won in 2006, the entire MEP systems design and provided assistance during the construction phases.
For more details:
https://www.arketipomagazine.it/upo-campus-delluniversita-del-piemonte-orientale-novara/







