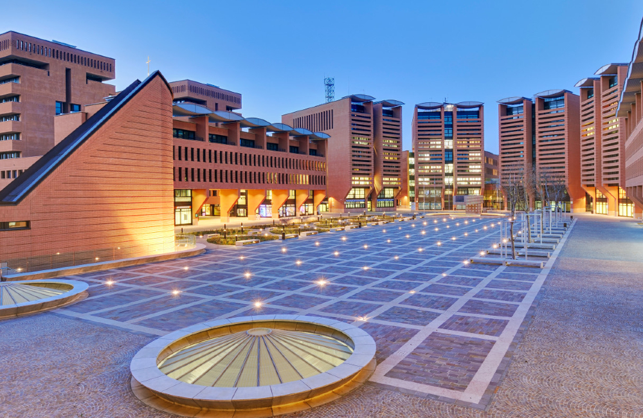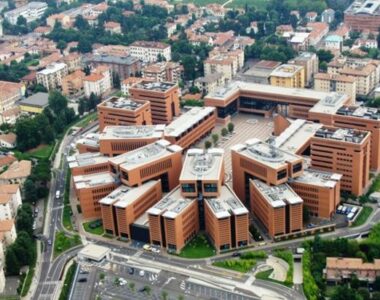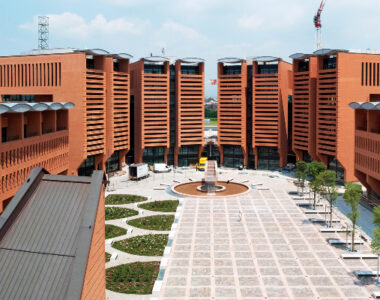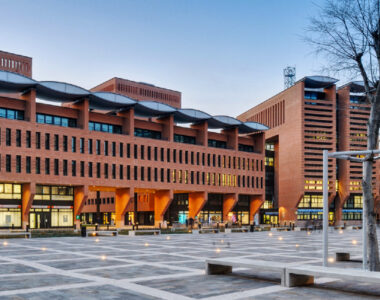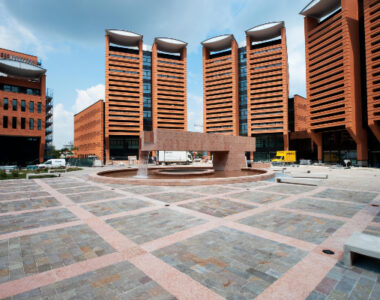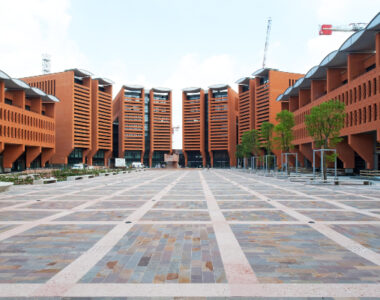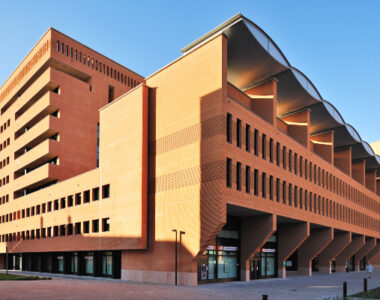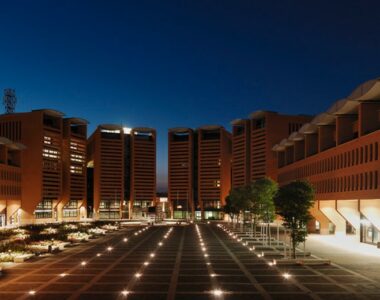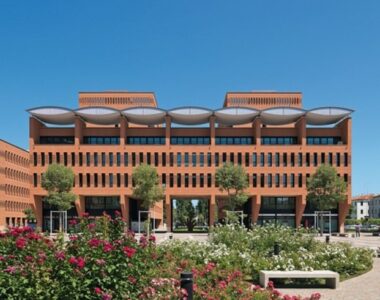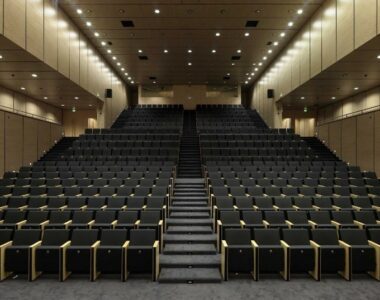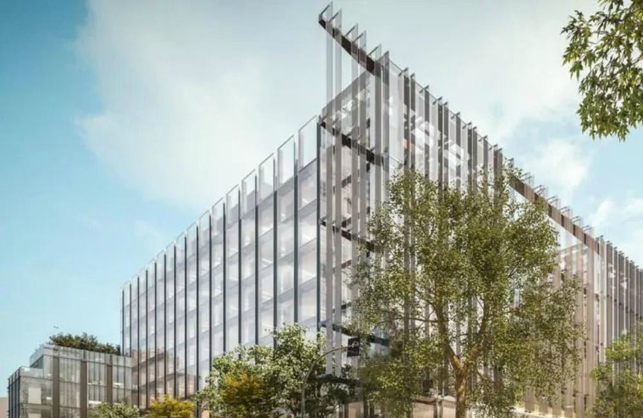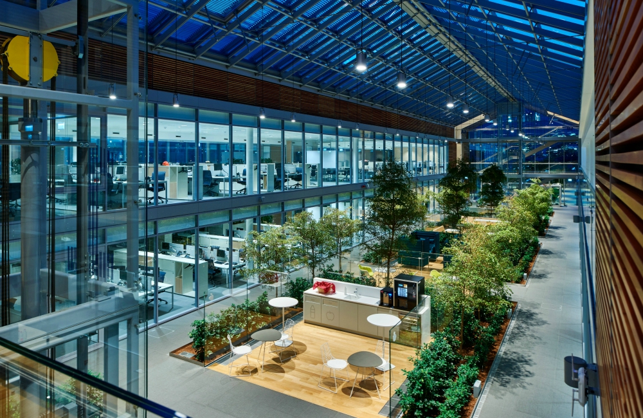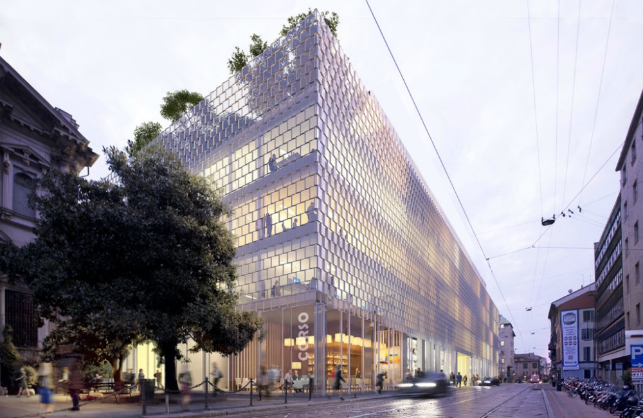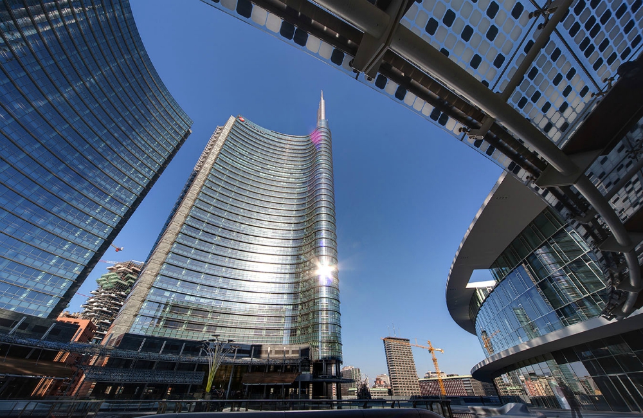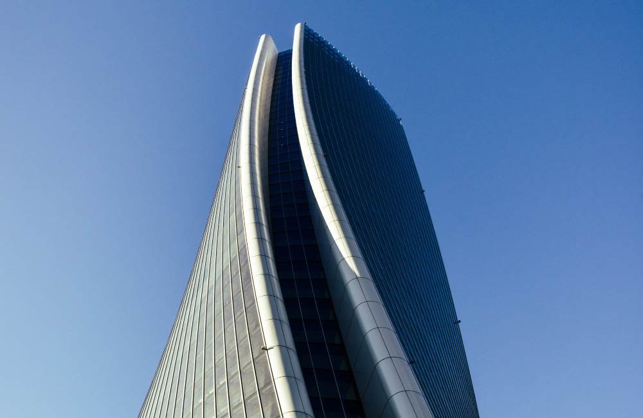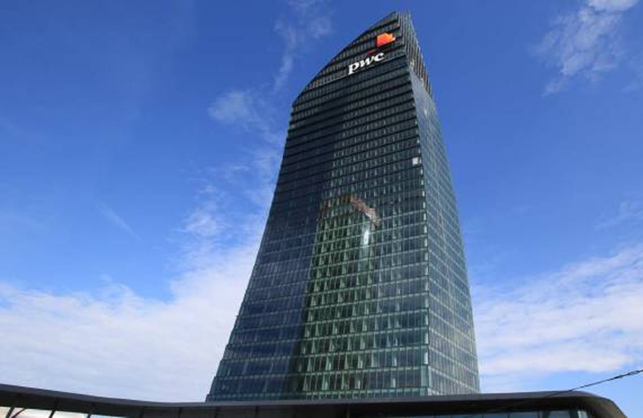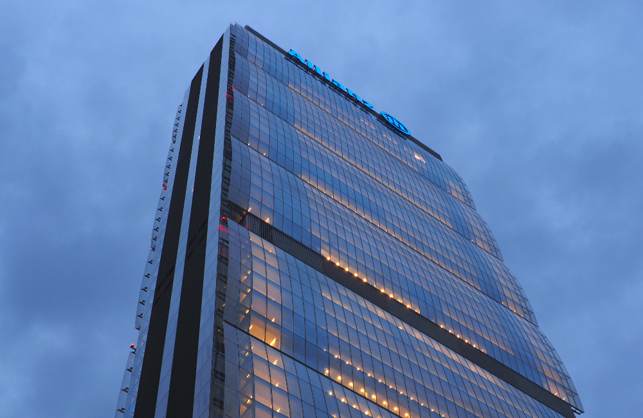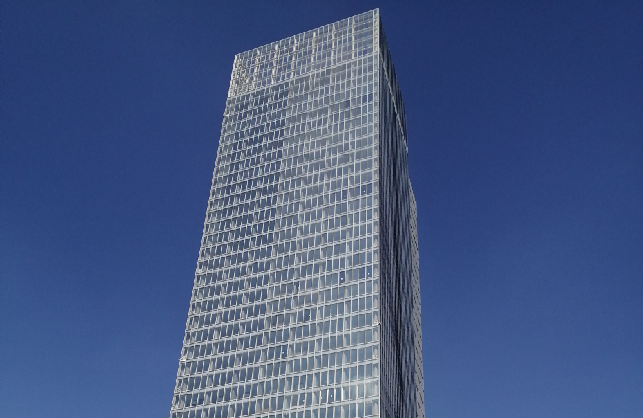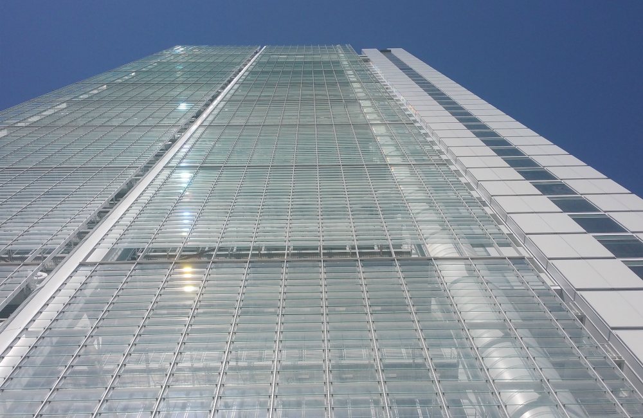‘Treviso 2’ Complex – Former Appiani Area
Place: Treviso
Customer: Appiani 1 S.r.l. (Concept and Preliminary Design) – Consorzio Treviso Maggiore (Detaild Design and Site Supervision assistance)
Architect: Arch. Mario Botta
Year: 2004 – 2013
Surface: 71.000 m²
The Complex, called ‘Treviso 2’, stands on an area once occupied by the ceramics factory founded by Graziano Appiani. After the dismission of the activity, the area became a place of strong heavy degradation and neglect.
The peculiar location with respect to the historical center, has led to identify this site as the future center of the city’s institutions – another name of the complex is in fact “Citadel of Authorities”.
The complex consists of 7 buildings of various sizes: 5 buildings of approximately 8.600 m² each and 2 buildings of about 14.000 m² each, overlooking the large pedestrian square. The area is also provided with a large underground parking lot for almost 2.000 cars. It has been also realized an auditorium with more than 500 seats and a small chapel.
From the point of view of architectural solutions, the buildings have been designed with advanced construction technology criteria, paying close attention to the study of the building envelope for both energy and acoustic purposes – especially in residential units – potentially allowing the achievement of the highest energy certification objectives currently applicable.
The widespread use of exposed brick – the trademark of the architectural designer – gives a connotation and a unique personality to the buildings, ensuring a remarkable harmony of the whole complex. The architectural project aimed to realize an intervention of urban and environmental recovery, with a consequent decentralization of public services; the international nature of the operation is immediately perceivable since the access to the central square, also part of the logistic system of distribution and access to the buildings.
The different design solutions adopted for the technological systems have been commensurate with the specific needs of the end users that ranging from the public institution, to the private offices, to the commercial entities and to the residential intended use. In particular, concerning the buildings used for residential units it was adopted groundwater as an element of heat exchange, through multi-purpose heat pumps for the centralized production of heat transfer fluids. The complex is, in fact, strongly oriented towards environmental sustainability and adopts the ATES “Aquifer Thermal Energy Storage” technology, which provides the use of reversible groundwater heat pumps for generating both hot water for winter heating and chilled water for summer air conditioning.
Generally, the strategy for the production and distribution of heat transfer fluids has been to provide for the construction of dedicated power plants for each user (or groups of users in the case of residential units users) allowing maximum flexibility and autonomy in terms of management of the buildings.
Moreover, for allowing a centralized management of all the utilities, an integrated system has been developed for analyzing and collecting information from the various technological systems (water lifting systems, elevators, irrigation, etc.) and security systems (fire prevention, video surveillance, etc.) provided in all the equipment of the various buildings and common parts, transmitting it, depending on the specific task, to the security managers or maintenance companies of the individual systems controlled.

