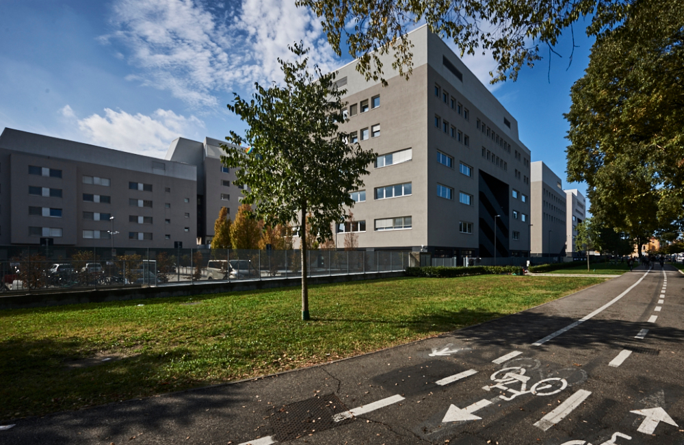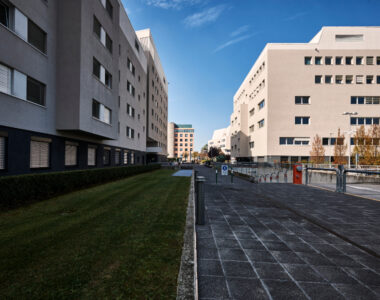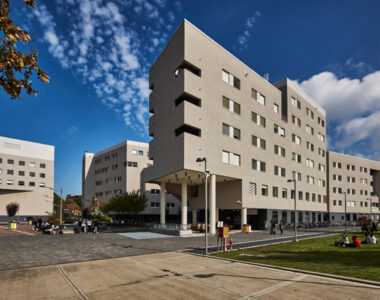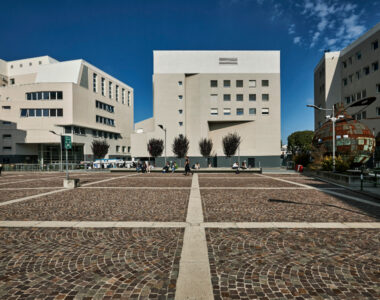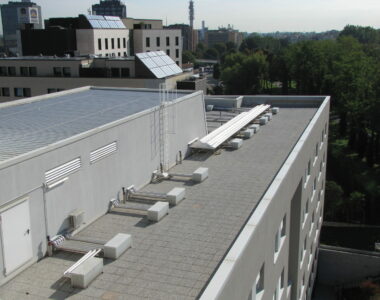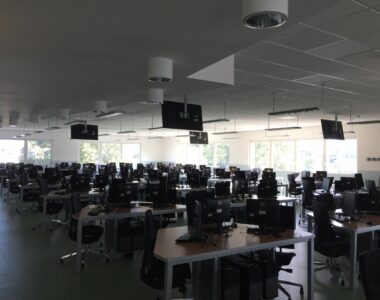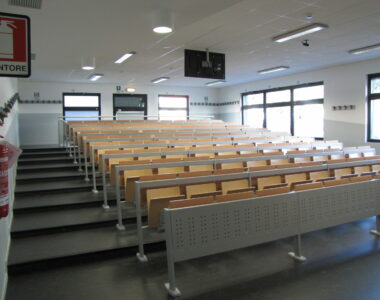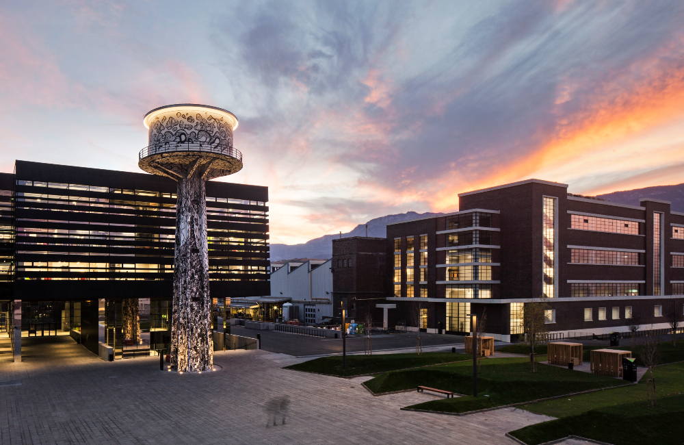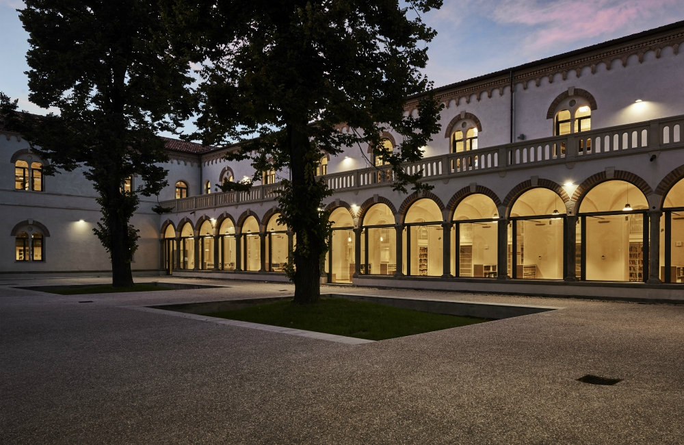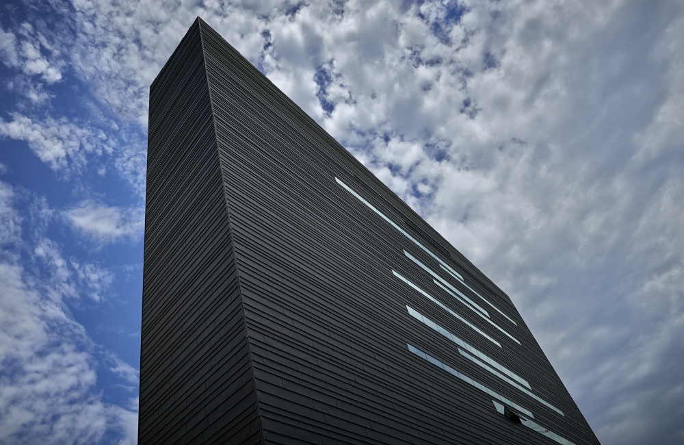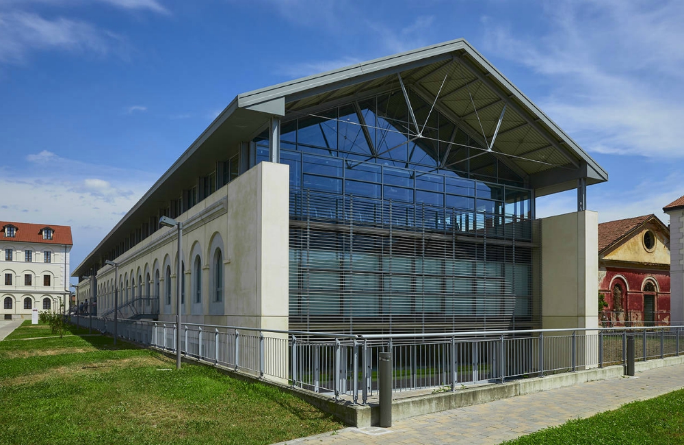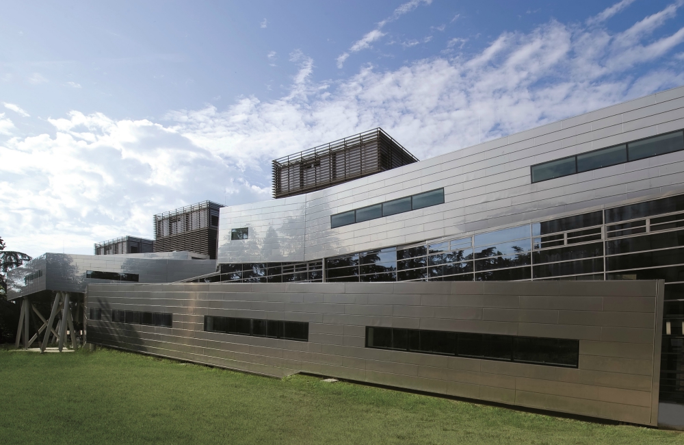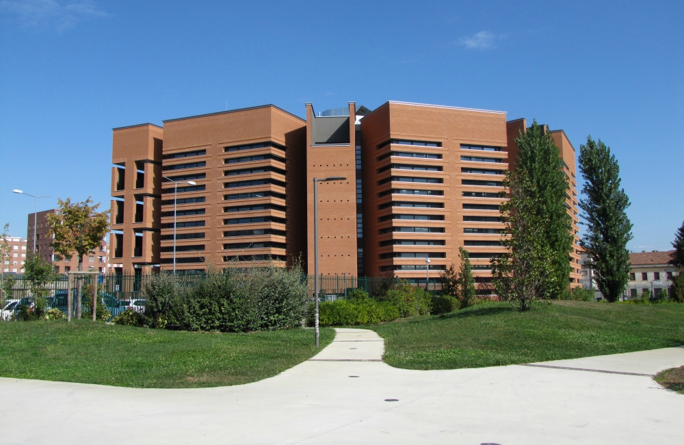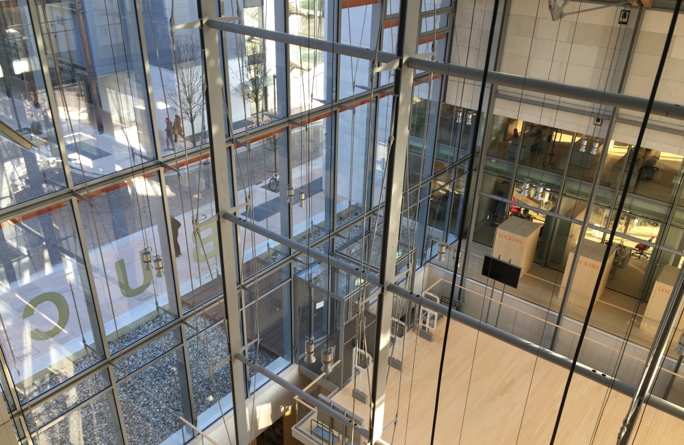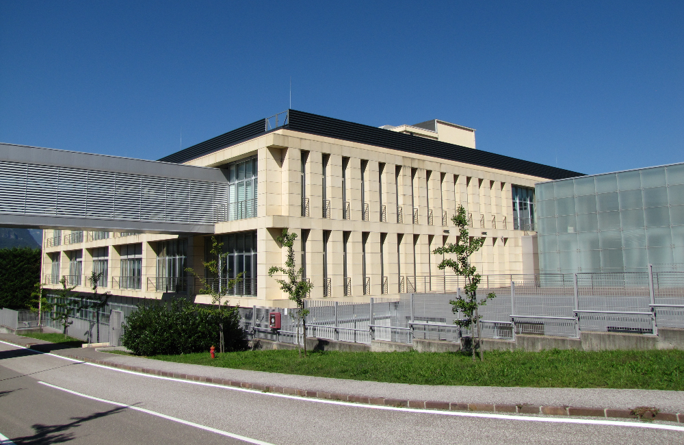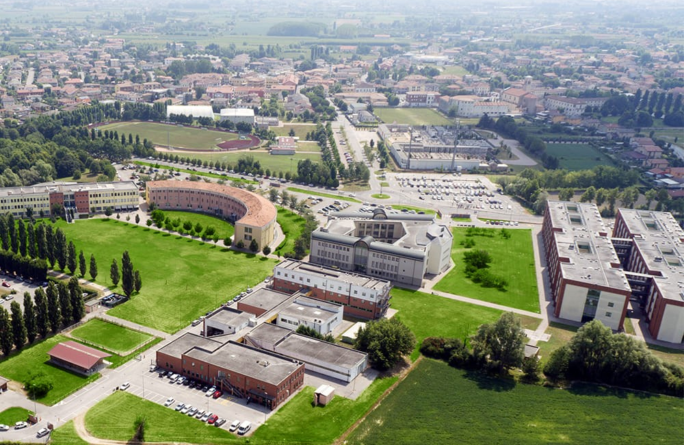Via Venezia Campus
Place: Padua
Customer: University of Padua
Architect: Prof. Arch. Gino Valle – Studio Valle Architetti Associati – Arch. Giorgio Macola
Eng. Arch. Roberto Carta Mantiglia (Psicologia 1)
Year: 2001 – 2015
Surface: 60.000 m²
The complex, located just outside the historical center of Padua along the Piovego river bank, was born in the nineties with the realization of the first building and was completed in the 2000s with the realization of the other buildings that make up the complex.
In the following years 2007 – 2014, close to the new pole but directly connected becoming an integral part, was built the Biomedical Science Complex, strengthening the nature of this widespread campus.
The complex consists of 5 buildings of six-seven levels above ground, but the first one (“Psicologia 1”), was designed by Roberto Carta Mantiglia, a Paduan architect, before the urban planning project designed by Gino Valle. “Psicologia 1” has completely different characteristics compared to the others that followed; therefore the buildings are intended essentially to:
– “Psicologia 1”: includes laboratories and offices/studies of the Psychology faculty;
– “Psicologia 2”: includes the teaching rooms and the library of the same faculty;
– “Centro Linguistico”: mixed use, 16 classrooms, 10 language laboratories, media library, offices;
– “Centro Congressi”: includes a large auditorium with 370 seats, foyer and offices;
– “Casa dello Studente”: residence with single or double rooms for a total of 200 beds, study rooms, common rooms, gym and other services.
From the systems point of view, “Psicologia 1”, “Psicologia 2”, “Centro Linguistico” and “Centro Congressi” buildings have the supply of primary fluids for winter heating and summer air conditioning of the university buildings from the “Nord Piovego” technology control room. The “Casa dello Studente” building is instead equipped with its own autonomous power plants, installed in a technical room on the roof of the building.
Regarding the electrical systems, “Psicologia 1”, “Psicologia 2”, “Centro Linguistico” and “Centro Congressi” buildings are powered by the electrical network owned by the University, serving the entire “Nord Piovego” university area. The “Casa dello Studente” building, as mentioned for mechanical systems, is independent and is therefore equipped with its own cabin.

