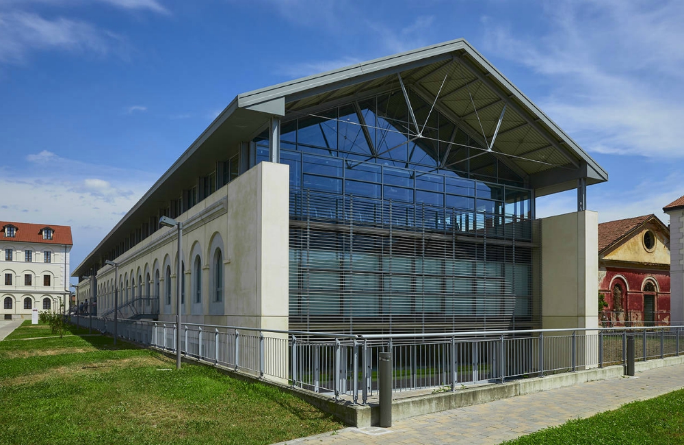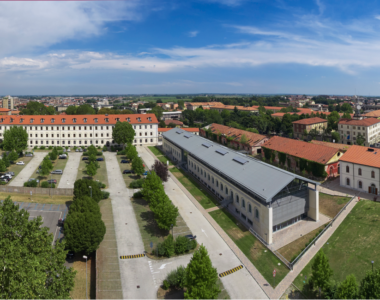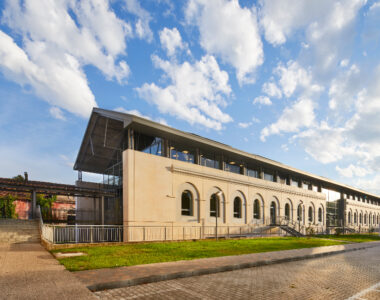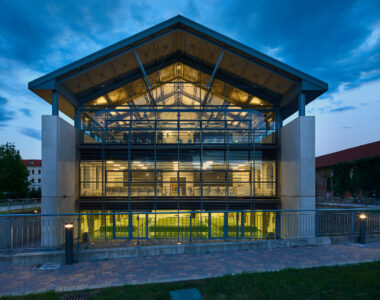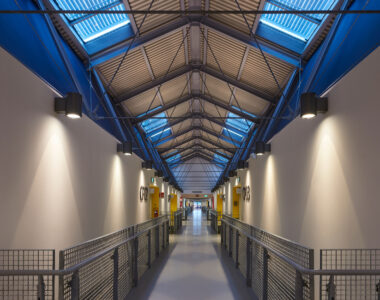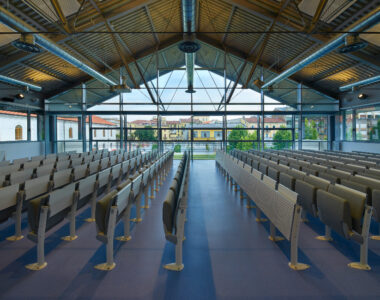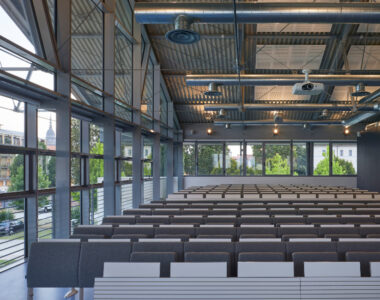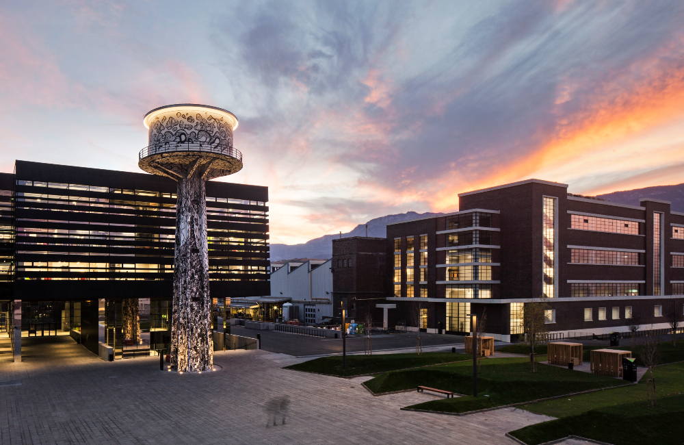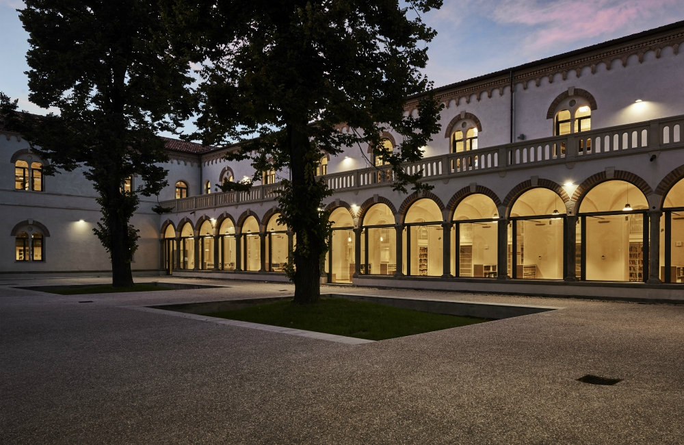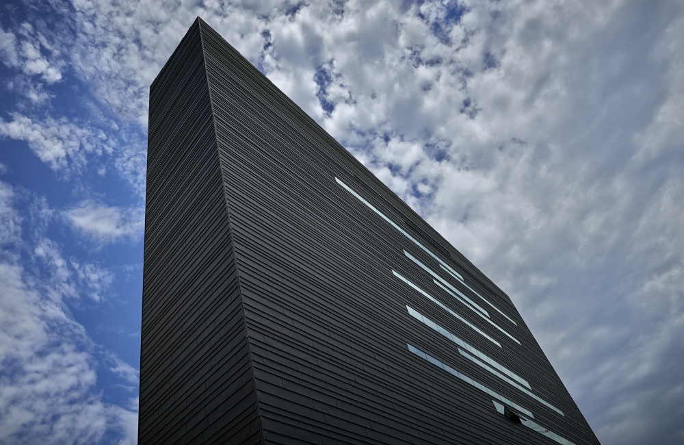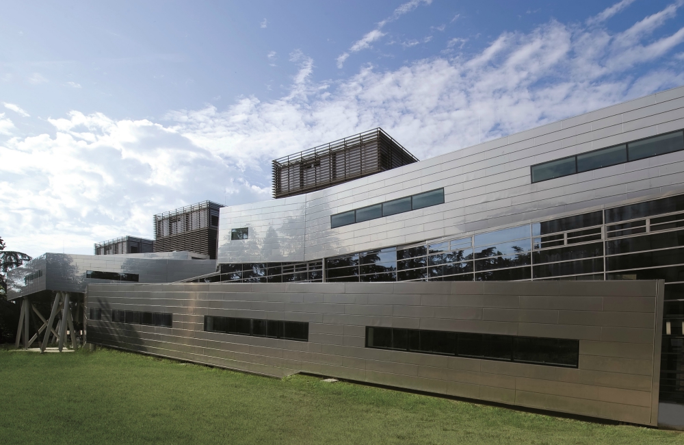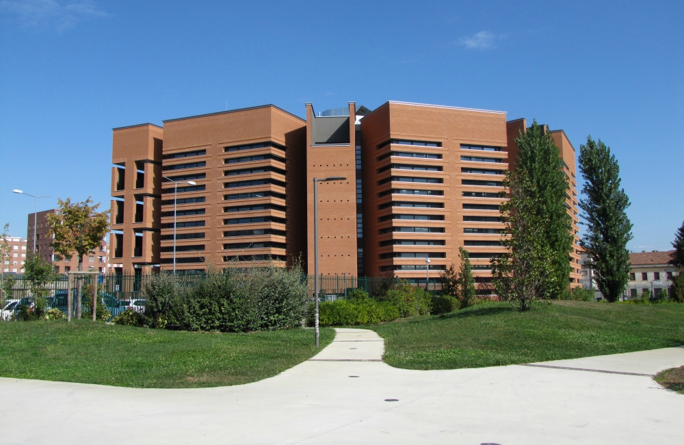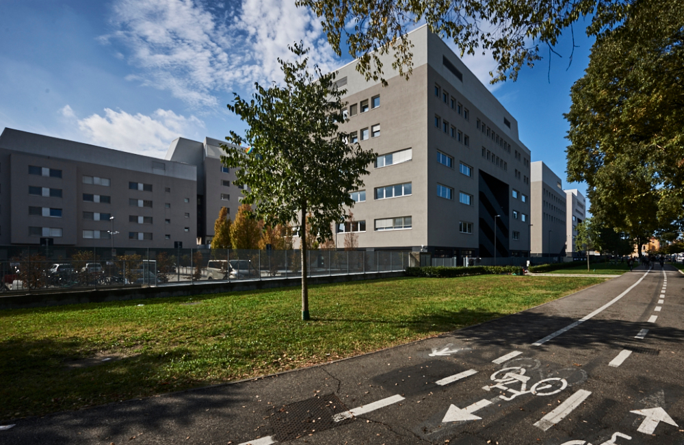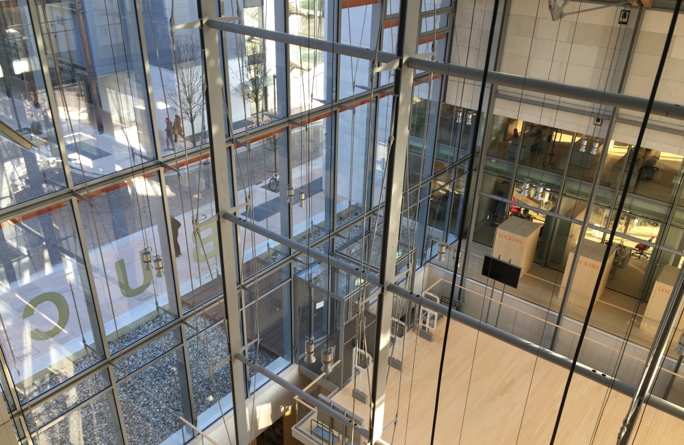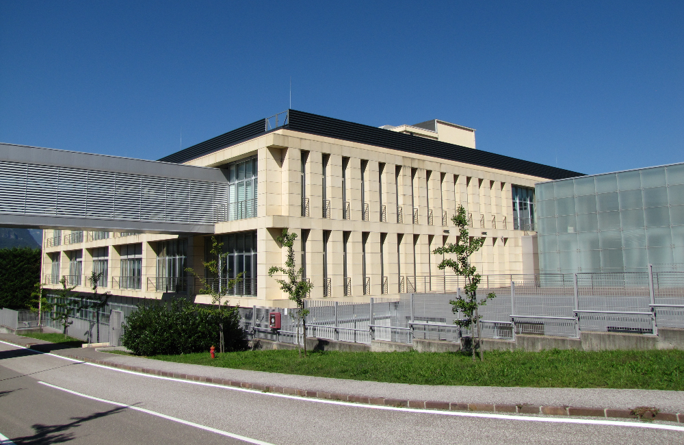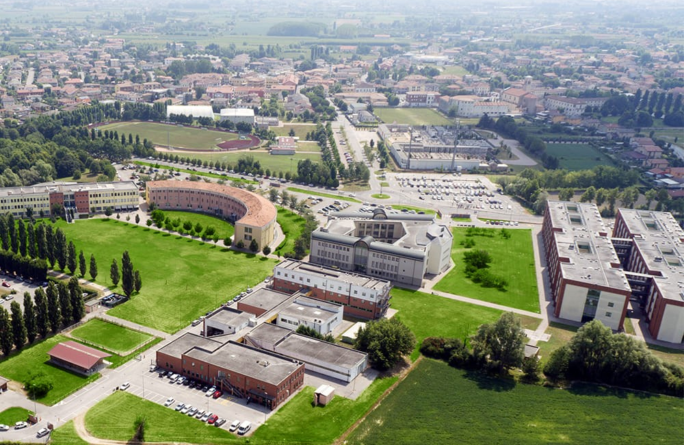University Campus – Former Caserma Perrone
Place: Novara
Customer: Università degli Studi del Piemonte Orientale Amedeo Avogadro
Architect: Arch. Lamberto Rossi, ODB Architects, Arch. Roberto Cagnoni, Arch. Stefano Grioni, Arch. Fabiano Trevisan
Year: 2007 – on going
Surface: 22.700 m²
The project of the new University Campus of Novara, with the reuse of the buildings of the former ‘Perrone’ barracks, represents a significant example of urban regeneration.
The Former Caserma Perrone occupies a strategic position in the city of Novara because of its position between the historic center and the ancient circle of ramparts.
The intervention was carried out in subsequent phases starting in 2001 with the recovery of the two large wings of the central courtyard for the Faculty of Economics.
Subsequently, the project has been divided into three lots: the first one involved the construction of the new classrooms, a building 120 meters long; the second one included the service buildings of the university such as the canteen, classrooms and residences while the third lot (currently in progress) includes the ‘public’ part, an auditorium/aula magna and the library.
Regarding the systems, the production of hot and cold thermovector fluids, which serve the university buildings, is located in a centralized technological pole serving the entire campus, including a thermal power station with condensing boilers and air-cooled chillers.
For the production of hot water have been provided solar thermal panels on the roof of the canteen and the kitchen, where consumption is significant. They cover the 60% of the overall energy needs for the production of hot water for the entire campus.
From the electrical point of view, the complex is powered by a single transformer cabin, which supplies all the pavilions of the complex.

