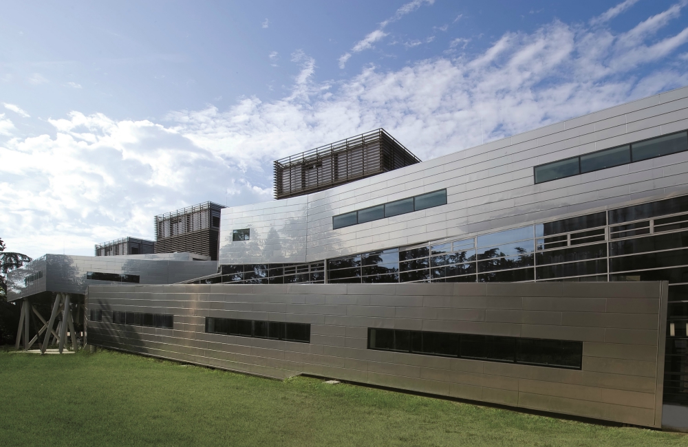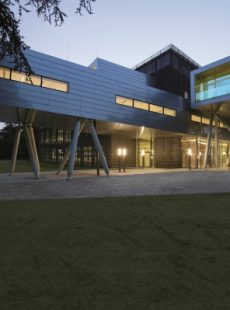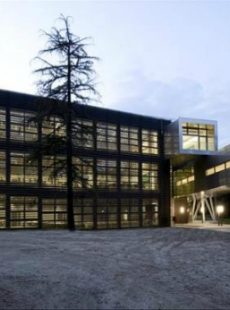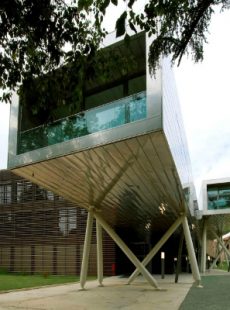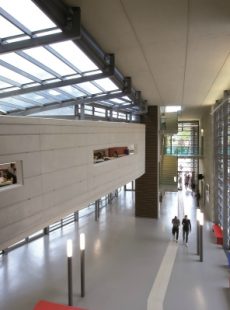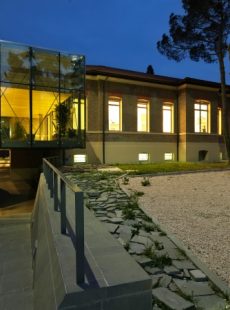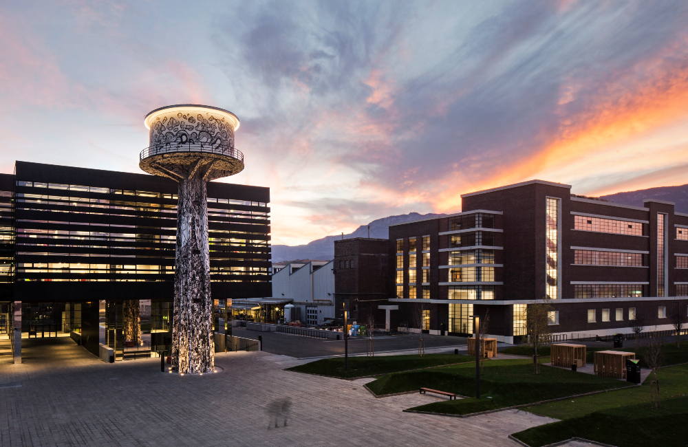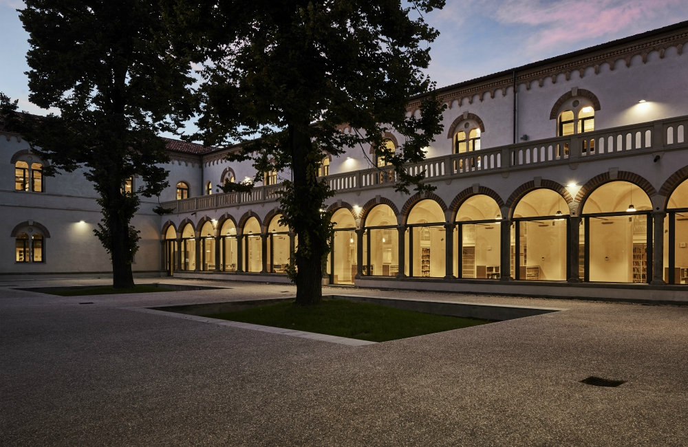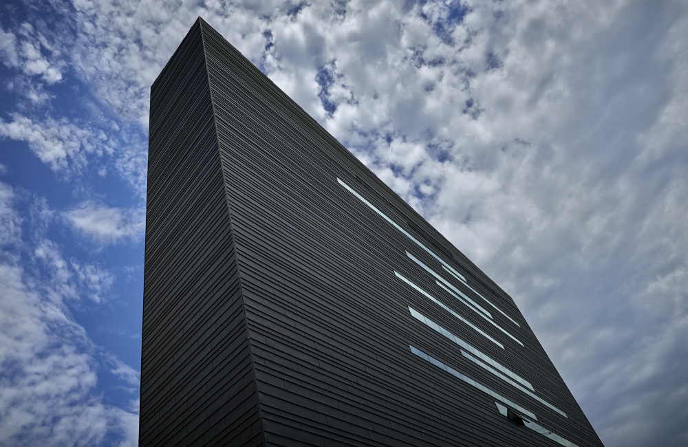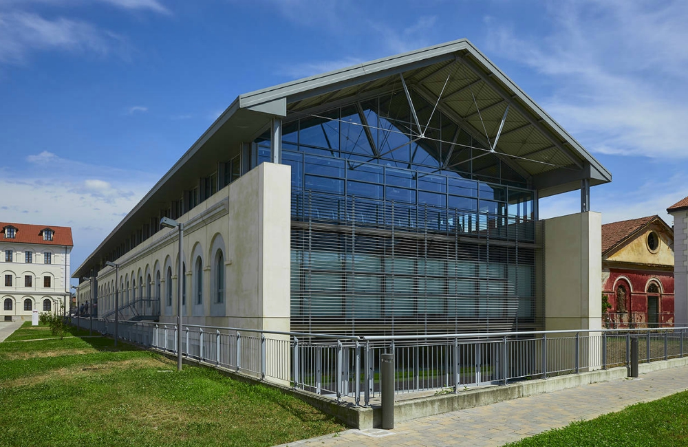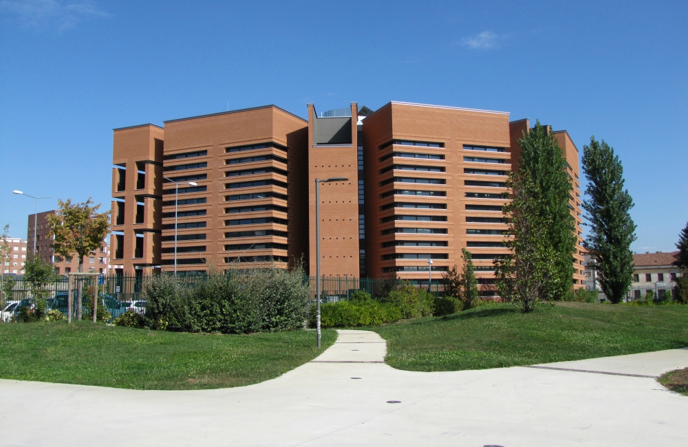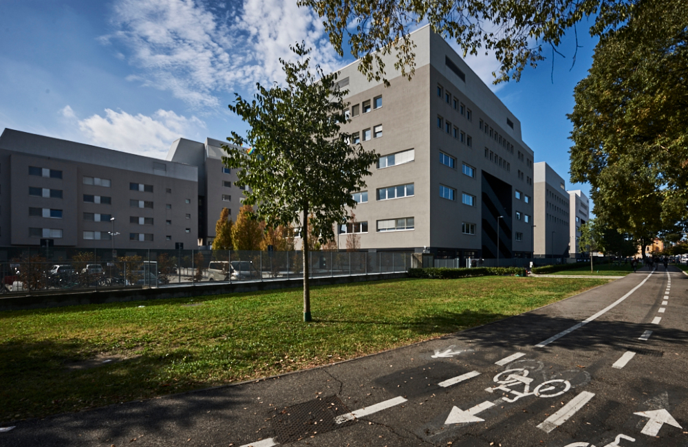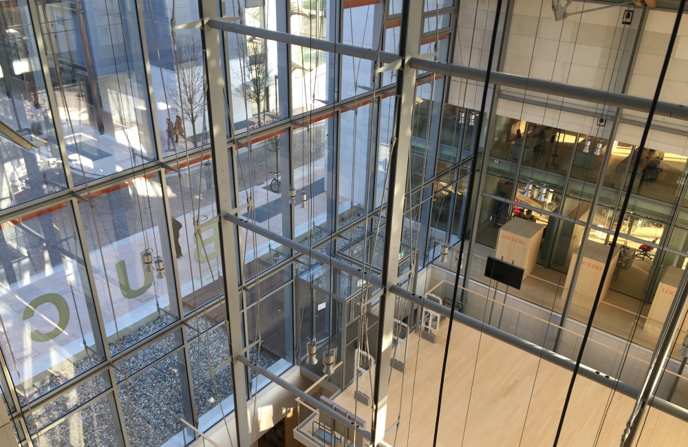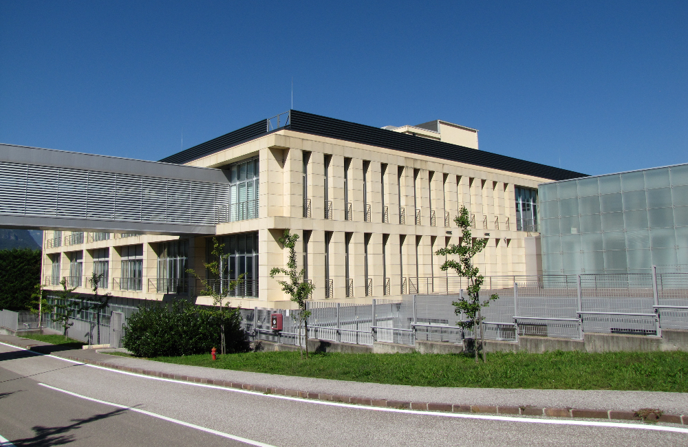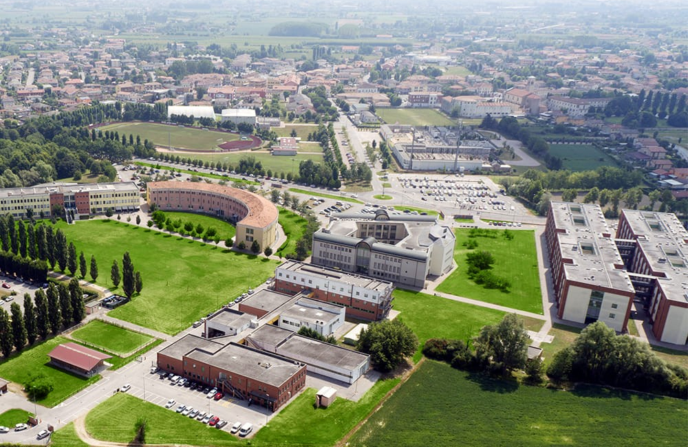University Campus
Place: Forlì (Forlì – Cesena)
Customer: Forlì Municipality and University of Bologna
Architect: Arch. lamberto Rossi, Arch. Massimo Galletta, Arch. Roberto Lazzarini, Arch. Marco Tarabella, Arch. Paolo Zilli
Year: 2000 – 2014
Surface: 35.900 m²
The university campus was born from the conversion of the former Morgagni hospital in Forli, a complex of the early twentieth century that extends over an area of about 9 hectares near the historic center.
The campus is structured along an axis that originates from the historical nucleus of the hospital and crosses the park, creating a pedestrian path inside the university area, freely usable by the citizens.
The project consists in a great operation of urban regeneration that includes on the one hand the restoration of the pavilions system (22.600 m² of requalified area) and, on the other hand, the replacement of all inconsistent pavilions (13.300 m² of new construction).
The intervention was divided into two phases: the first one consisted of the Morgagni and Gaddi pavilions recovery, used as laboratories, classrooms and offices; the second phase involved the construction of the new ‘Teaching Hub’, which represents the central element of the project.
The Teaching Hub consists of the three bodies of the classrooms and the ‘Trefolo’: the backbone of the system, a long and transparent gallery open to the park.
From a plant engineering point of view, the Energy House, which serves a large area close to the campus, represents the heart of the energy system. It has been conceived as a green building for reducing its considerable visual impact by promoting its integration in the context.
It has been built a single trigeneration system, capable of producing thermal, cooling and electrical energy.
In order to ensure high levels of energy efficiency, the campus is everywhere equipped with heat recovery systems, free-cooling logics in the presence of advantageous external conditions, air handling unit fans equipped with modulating inverters for allowing the external air flow depending on the level of occupancy of classrooms.

