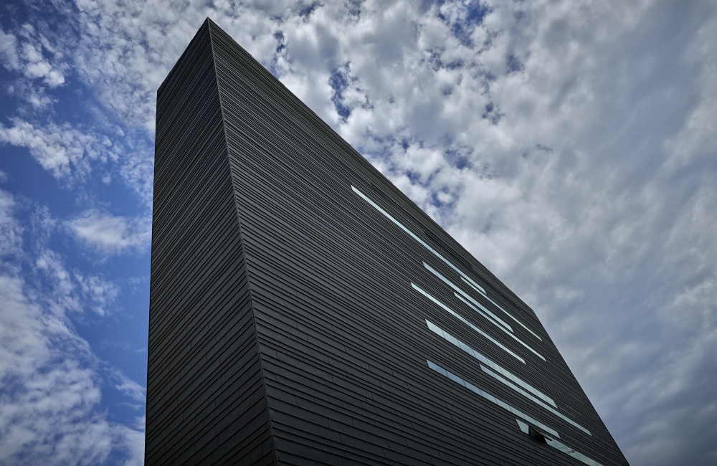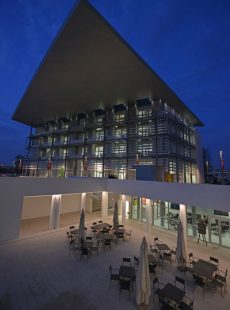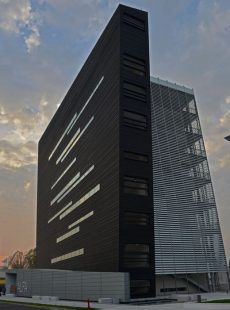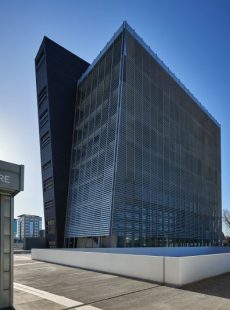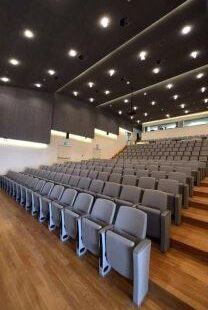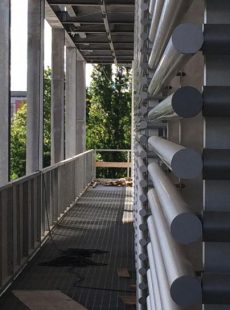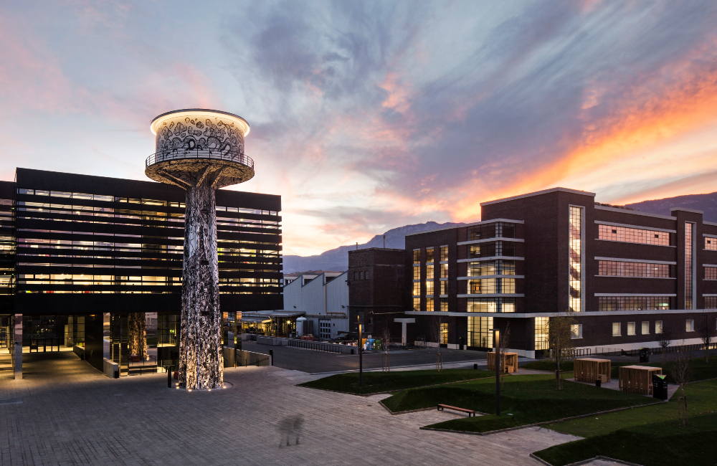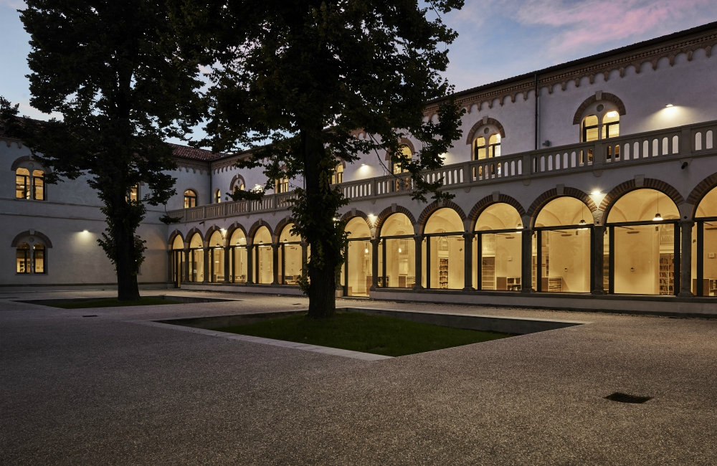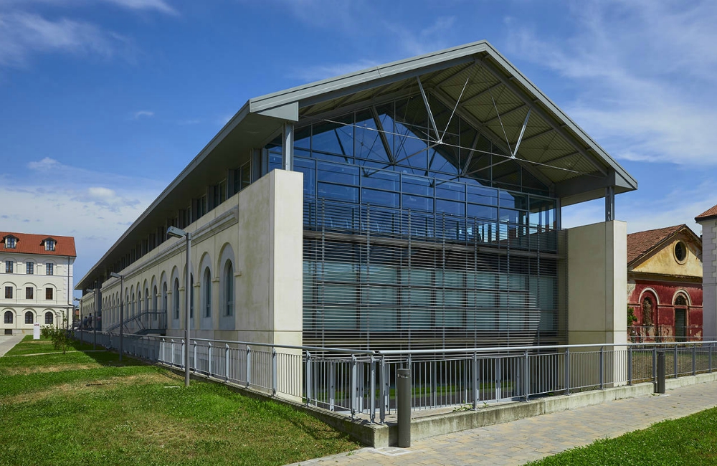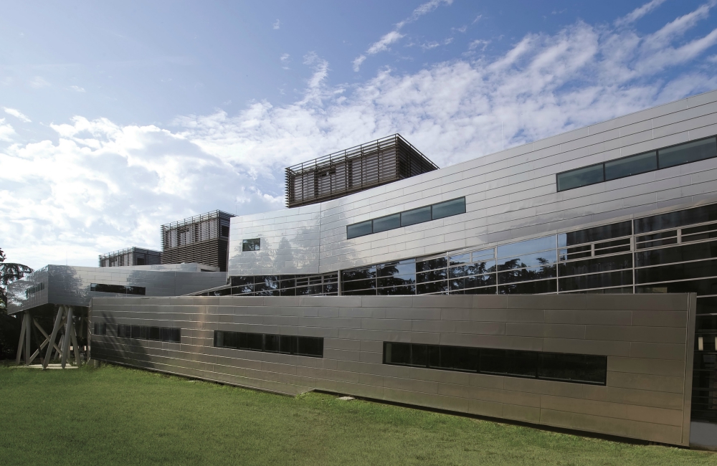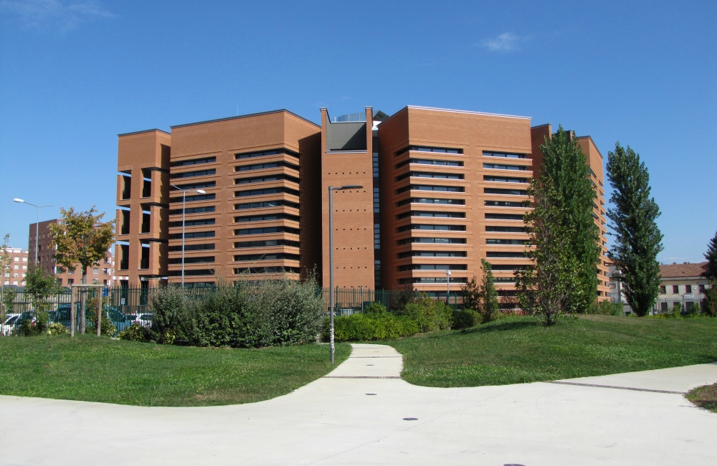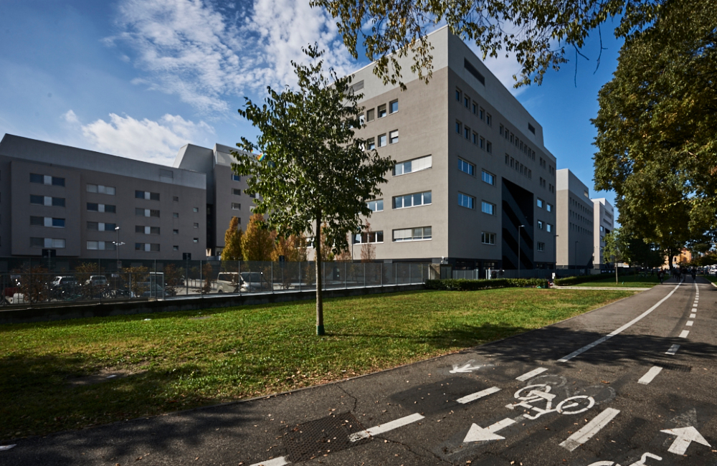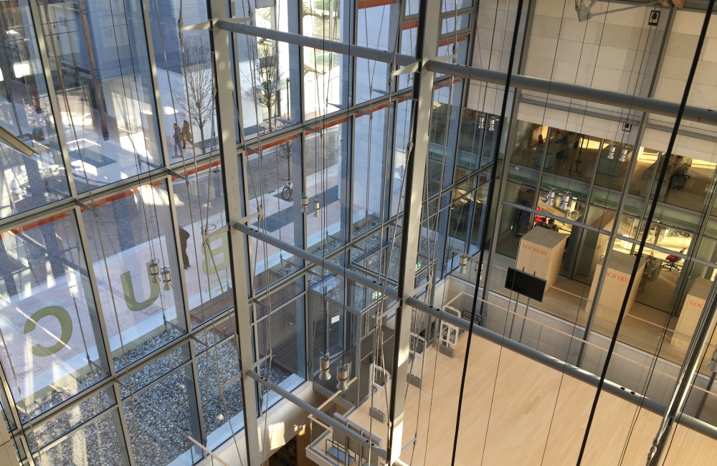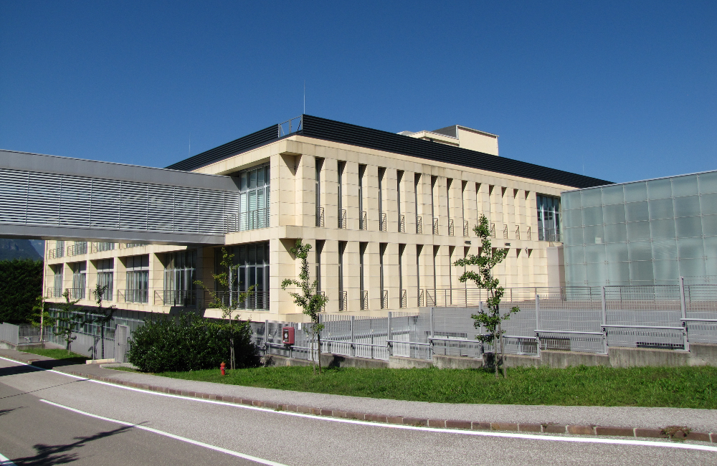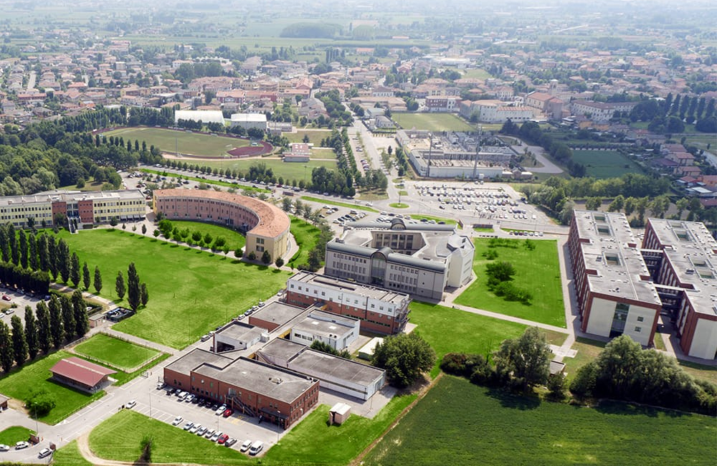Scientific Campus of Via Torino
Place: Mestre (Venice)
Customer: Cà Foscari University – Venice
Architect: Studio Architetti Mar Srl, Arch. Franca Pittaluga and Arch. Claudio Lamanna (Concept and Preliminary Design) / Ing. Flavio Zuarnier and Arch. Giovanni Caprioglio (Detailed Design)
Year: 1999 – On going
Surface: 35.000 m²
The new campus of Via torino is located in a hinge area between the historical center of Venice, the business area of Mestre and the industrial area of Marghera.
The intervention area includes two building sites which serve other educational and research functions of the University Cà Foscari and IUAV. For each building site, the project involves the realization of an underground floor for parking and technological spaces, above which are located seven buildings divided by function and users.
The campus is composed, on the one hand, by the landmark building for administrative and managerial activities and, on the other hand, by the other buildings used for laboratories, characterized by the industrial sign of the safety balconies and the external plant cavities.
The administrative/management building has 9 floors; it houses the public functions (reception, auditorium for 240 seats, library, studies and offices) and is defined by a trapezoidal blade 45 meters high called ‘Spina’, characterized by a ventilated facade on which is grafted a second transparent volume, entirely covered by a grid of adjustable sunshades.
The other buildings, which house the teaching and research laboratories, are characterized by a metal structure façade where are located the safety balconies and the vertical elements of the cavities containing the systems.
The facades exposed to solar radiation are also integrated with screening systems, as regards the building dedicated to laboratories, and with the large projecting roof.
Generally, the architecture of the plants wants to ensure high levels of efficiency and reliability but above all a modular approach for the laboratories.
Moreover, it has been important to achieve optimal standards for occupants in terms of thermohygrometric, acoustic and lighting parameters.
In terms of energy production, the campus refers to a single technology control room that includes the thermal power station, the cooling power station and the fire-fighting power station. Particularly interesting is the solution adopted for laboratories that have a variable flow double duct system, able to cope both the variability of the thermal load and the variability of the quantity of air required.
Concerning the electrical systems, every building site is powered by its own transformer substation.

