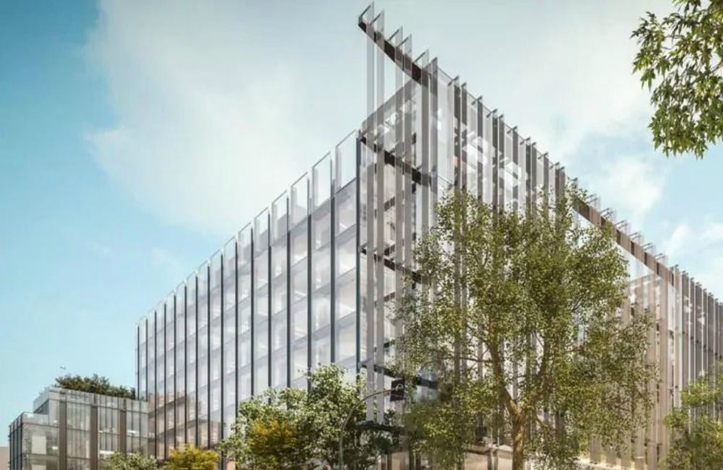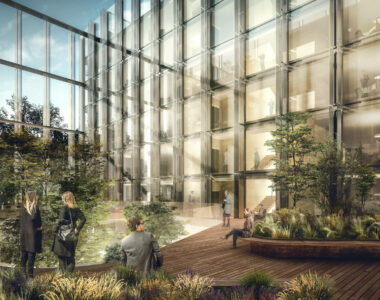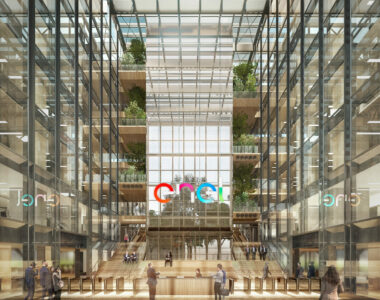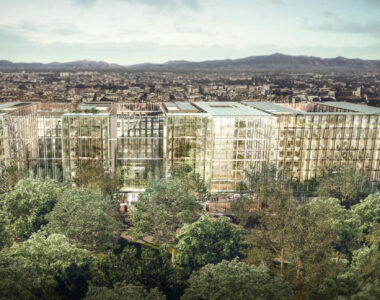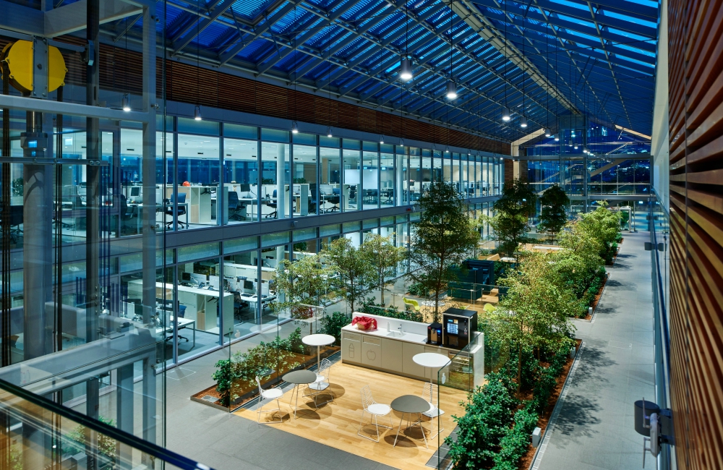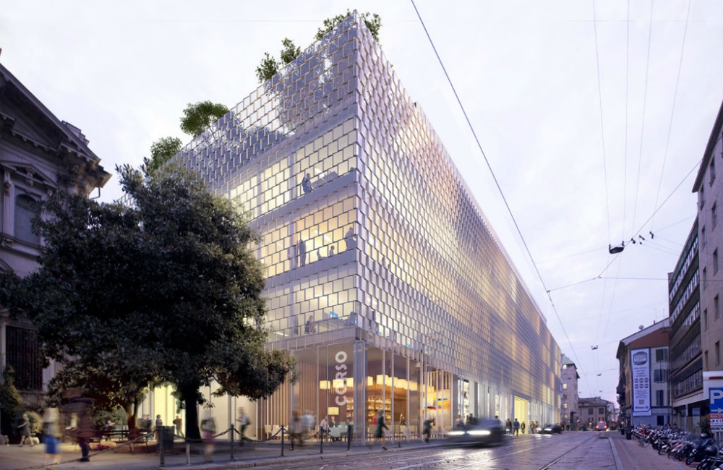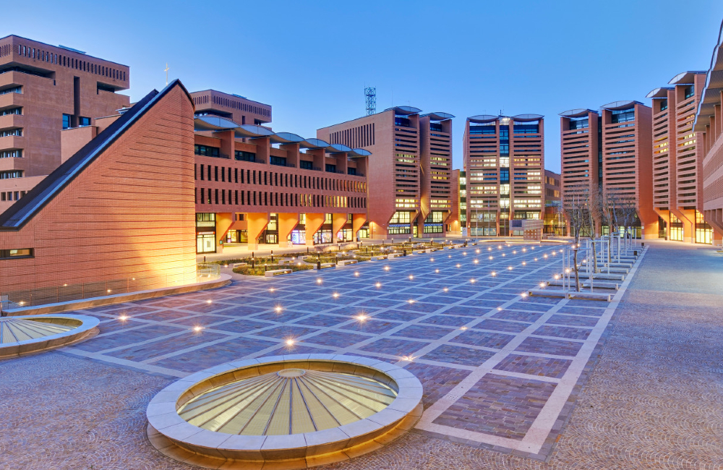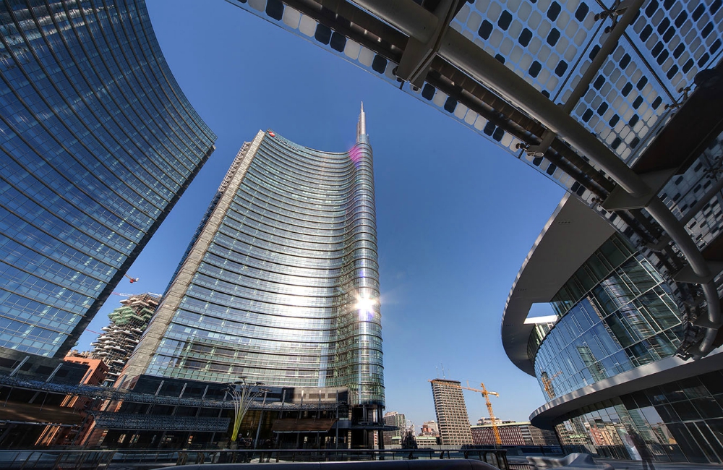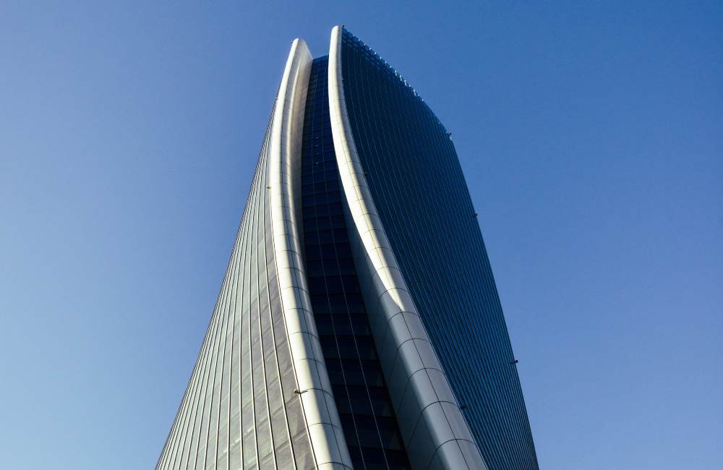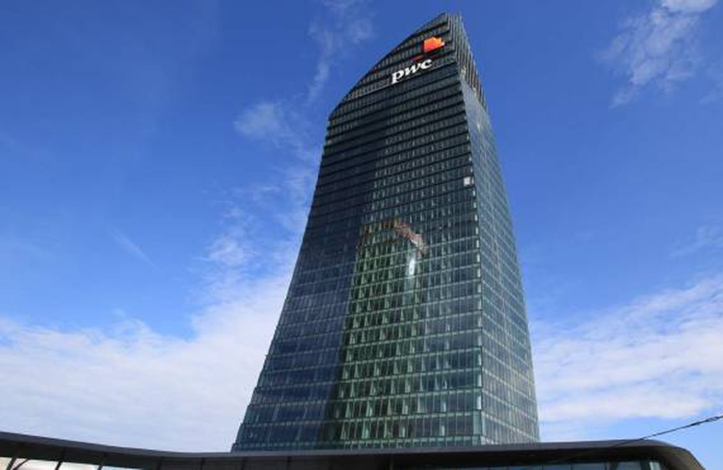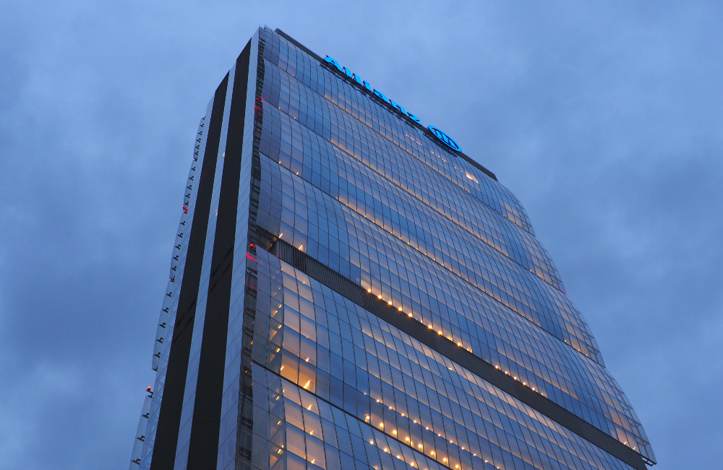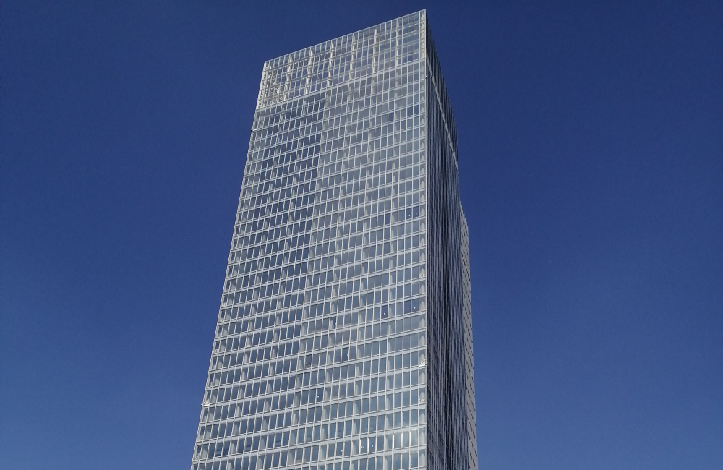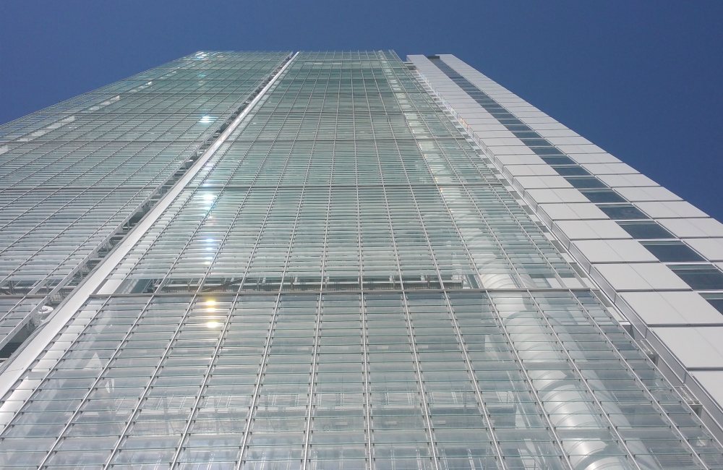New Enel Headquarters
Place: Rome
Customer: Enel S.p.A.
Architect: Antonio Citterio Patricia Viel (ACPV)
Year: 2018 – Ongoing
Surface: 77.000 m²
Notes: the reference project is a Net Zero Carbon Building (as defined by the World Green Building Council) inspired by regenerative principles and is pursuing LEED® v4 BD + C certification at Gold level, and WELL Building Standard® v2 New and Existing Building at Gold level.
The historical building, located in Viale Regina Margherita, is 42 meters high and is composed of 7 blocks, 10 stories above ground and 4 stories below ground; it will be completely refurbished by maintaining its character and its value, reinforcing the structures and creating additional volumes, within the allowable height limitations.
ENEL Headquarters is a Net Zero Carbon Building – as defined by the World Green Building Council – inspired by regenerative principles in terms of Health and Well-being, pursuing the following features:
– 100% of the indoor occupied spaces is supplied with treated fresh air with high performance EU9 filters and activated carbon filters in order to control internal and external air pollution;
– 100% of the internal finishes (paints, silicones, sealants, adhesives, floors and ceilings) has very low or zero content/emission of volatile organic substances;
– acoustic noise control;
– circadian lighting fixtures used in all office spaces;
– glare control and daylight control, by means of high performance façades and high performance aluminum coated automated roller blinds.
Moreover, the building has been included as one of the most sustainable buildings by the city of Rome in the sustainable map ( http://www.mappadellasostenibilita.it/ ) because represents a landmark for chasing several innovation goals:
– connection of the electrical car charging station to the smart grid, with implementation of “Demand Response” strategy;
– enhanced indoor air quality strategy, according to LEED v4 and WELL v2 standards;
– integrated dynamic shading and dynamic lighting controls with artificial intelligence;
– integration of landscape and green areas with architecture for biophilia, occupants health and biodiversity.
Manens-Tifs is involved in all the MEP phases, Sustainability consulting, Lighting design and LEED V4 and WELL V2 Certifications.

