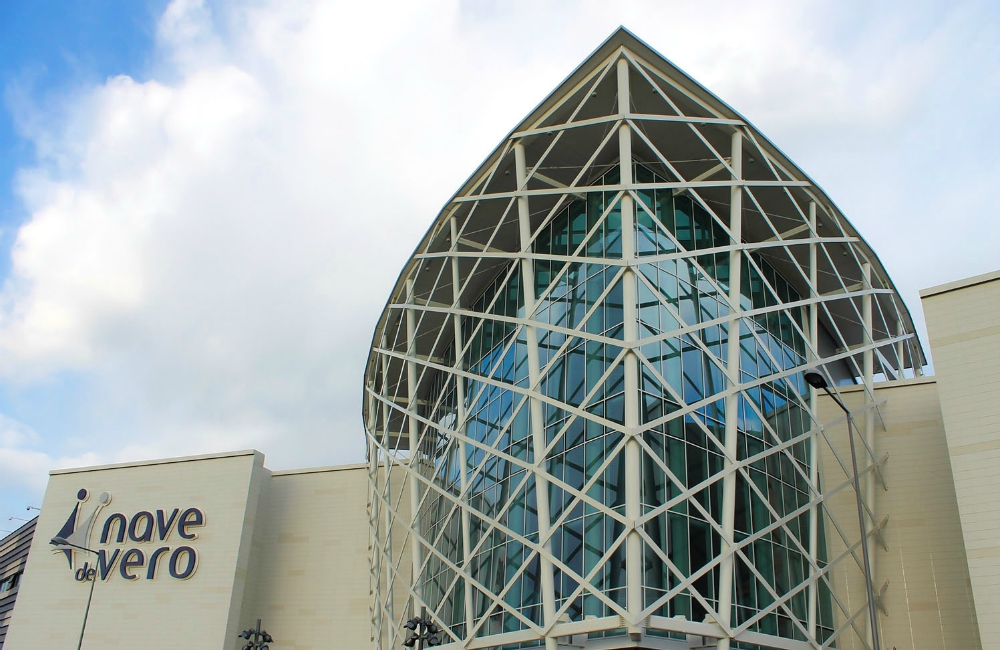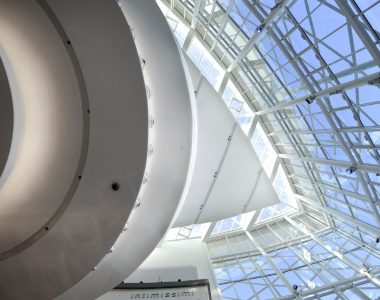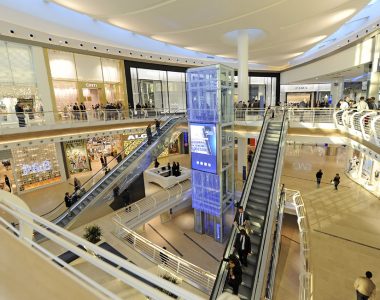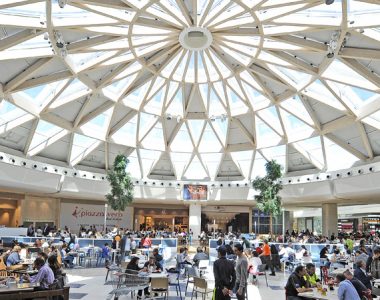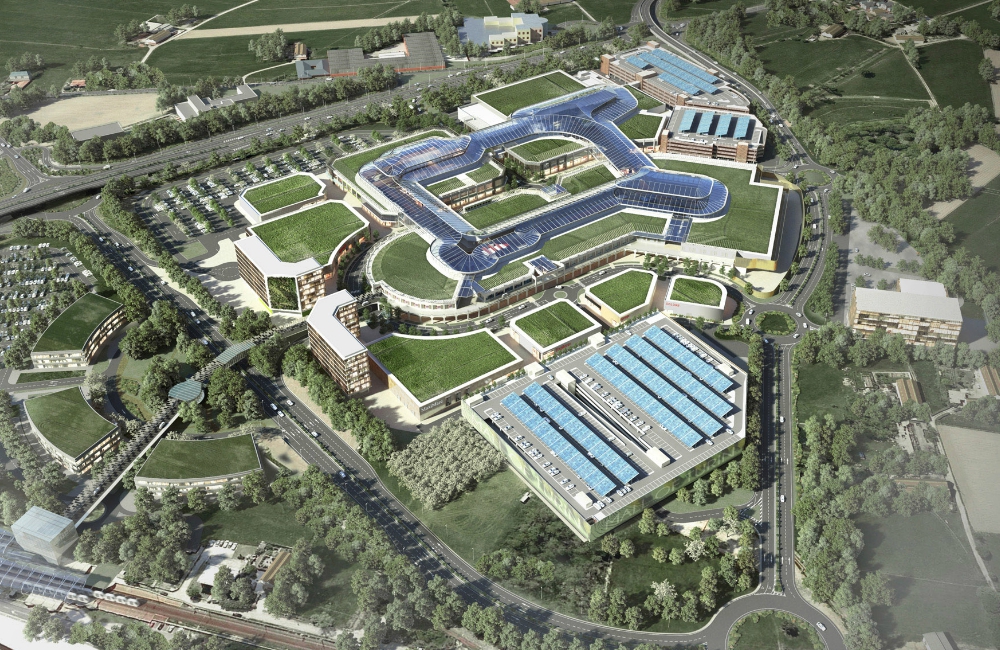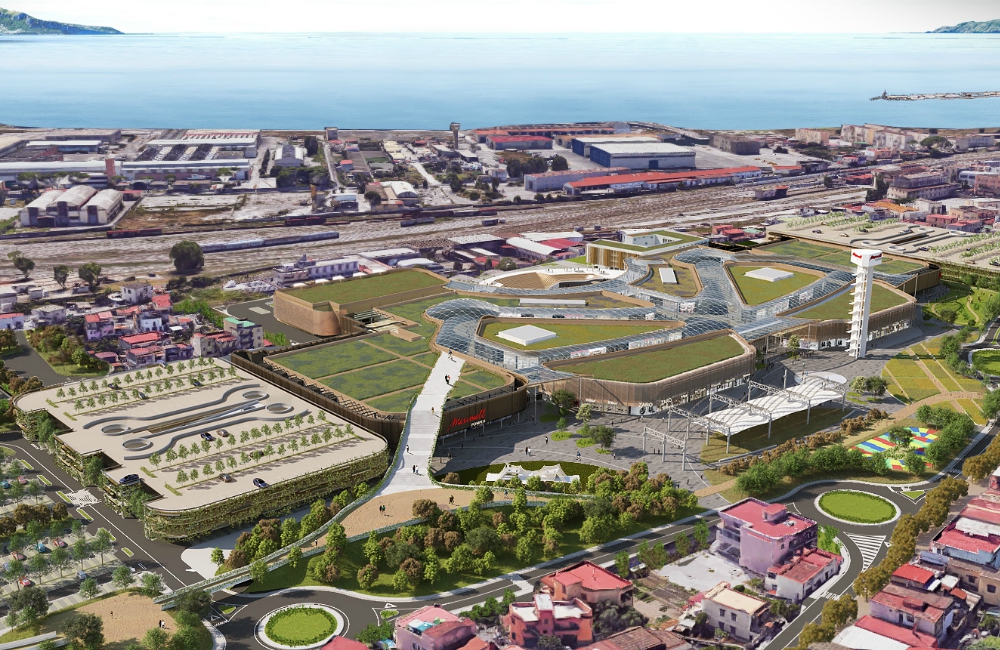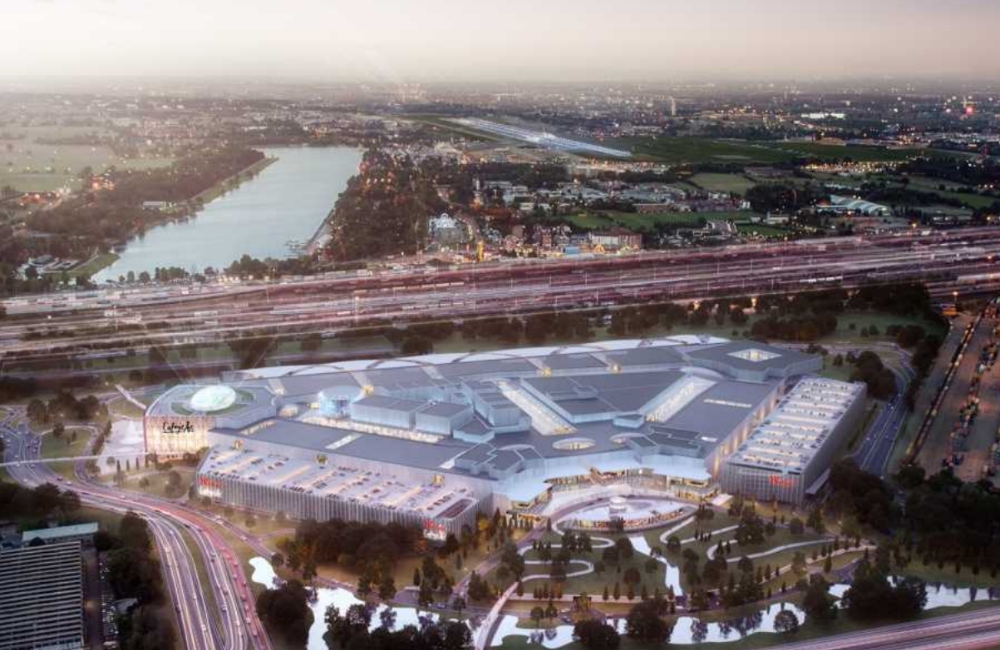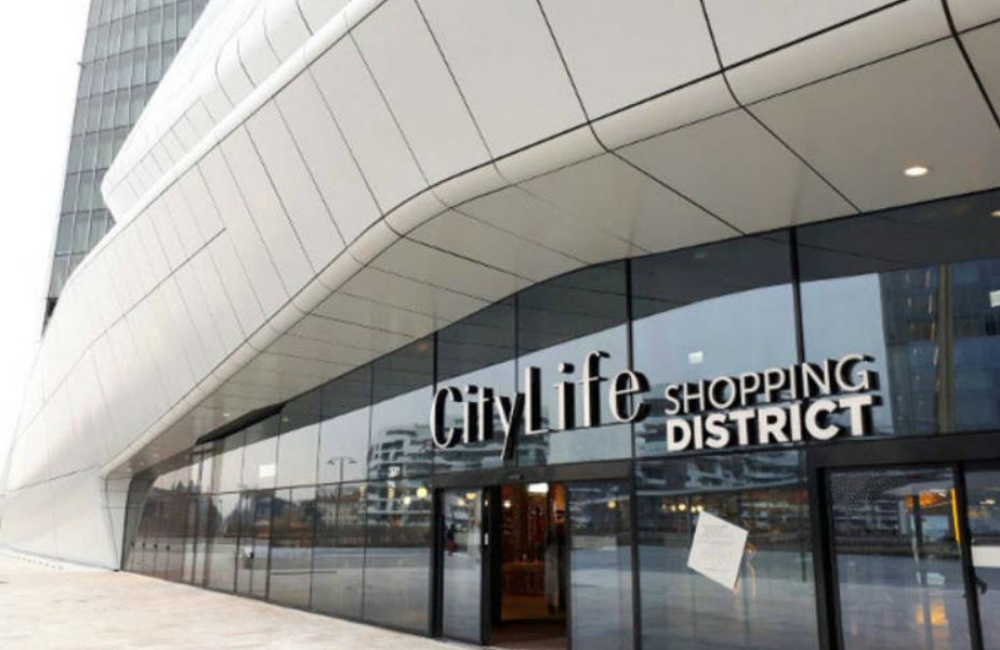Nave de Vero Shopping Centre
Place: Marghera (Venice)
Customer: Tecnostudio S.r.l.
Architect: Design International – Tecnostudio
Year: 2010-2014
Surface: 55.000 m²
Nave de Vero consists of 55.000 m² of GLA distributed over two retail floors, with more than 120 retail units and one level parking in the basement. ’Nave de Vero’ is Venetian dialect for “Glass ship” being inspired by Venice’s maritime origins featuring ship-like elements such as a glass ’bow’ as entrance and fotovoltaic ’sails’ on the roof.
Sustainability was a key objective for the final customer Corio who requested the BREEAM certification and the design followed an integrative and iterative process informed by energy and daylighting computer simulations to continuously optimize building performance.
Sustainability features include:
– BREEAM Certification;
– BREEAM In-Use Certification;
– Over 50% of energy savings;
– Over 50% of the mall area with a point daylight factor> 1.8%;
– Over 20% water savings;
– Low-impact building materials (with high LCA-based Green Rating according to the BREEAM Green Guide to Specification);
– Reduction of construction environmental impacts with over 90% of construction waste diverted from landfill;
– 100% timber use from certified and reused resources;
– Building Energy Management System ’the electronic brain’ connected to about 200 between energy and water measuring points;
– Dedicated pedestrian and cycle network;
– New public transport line.

