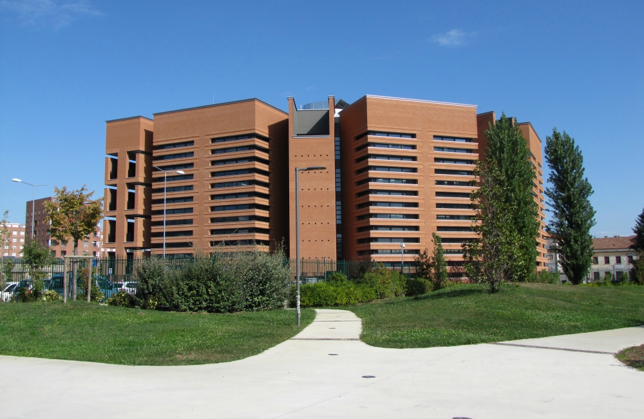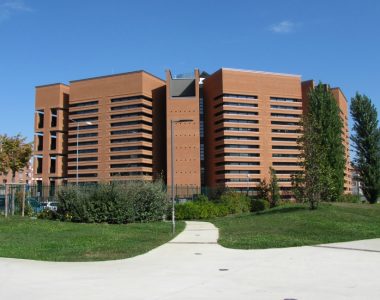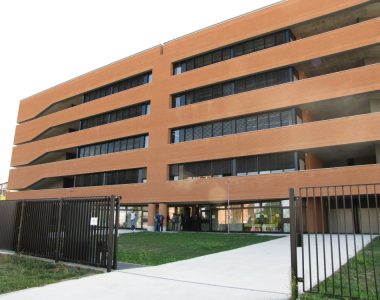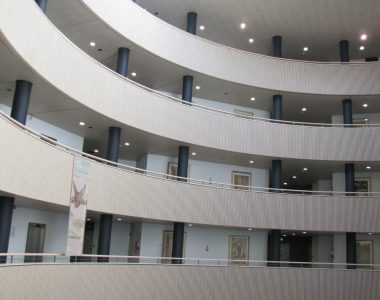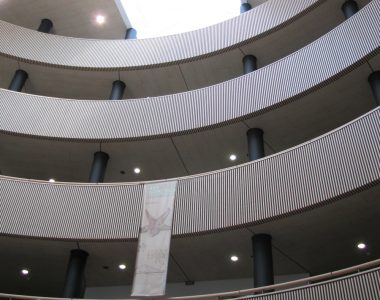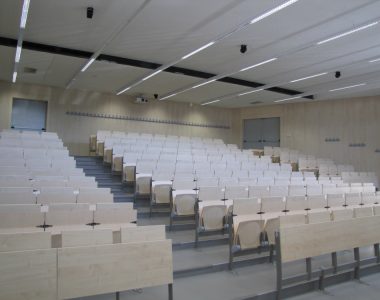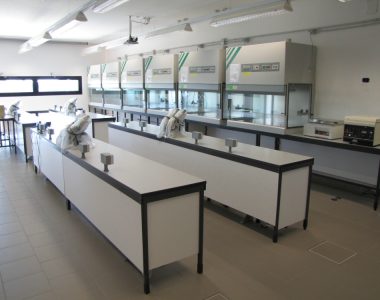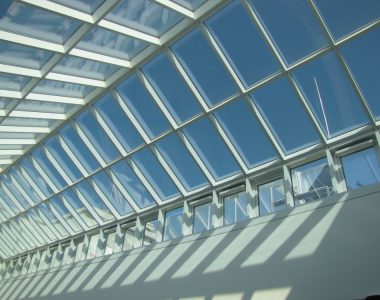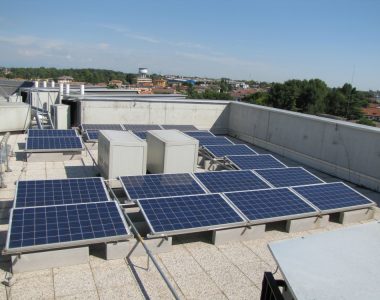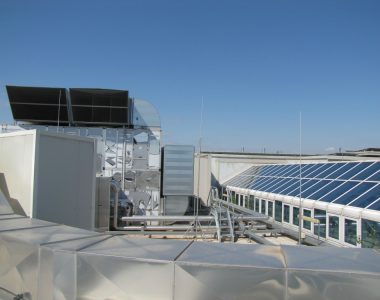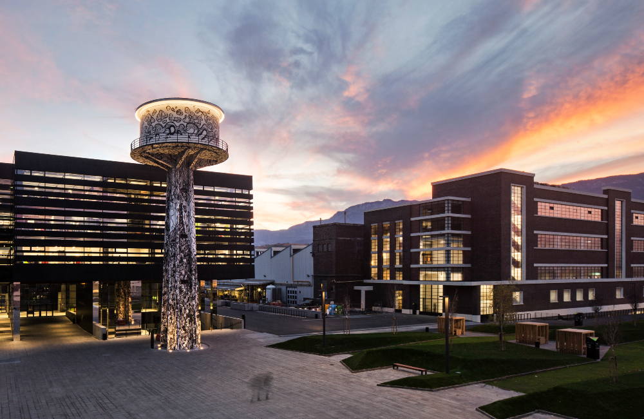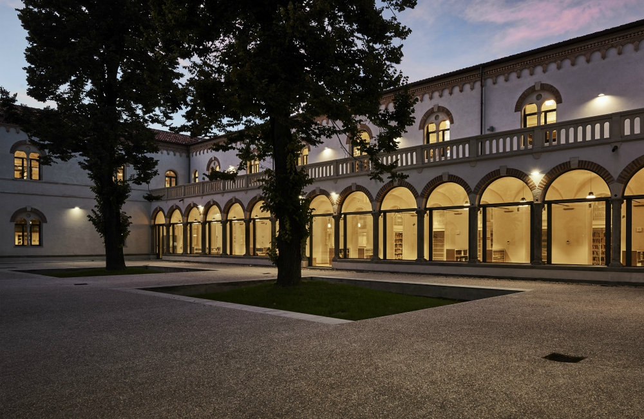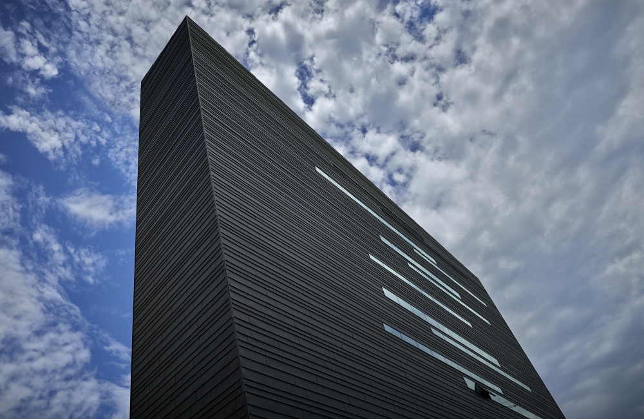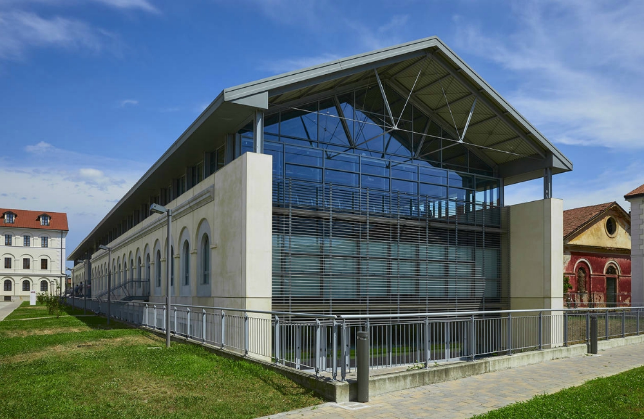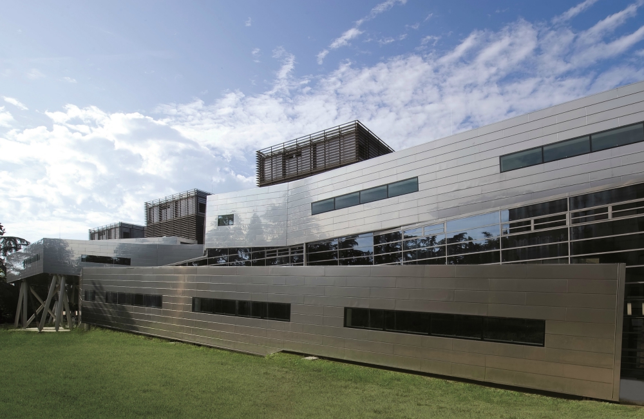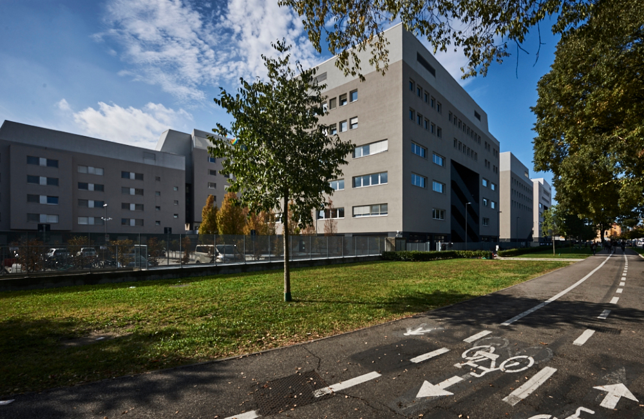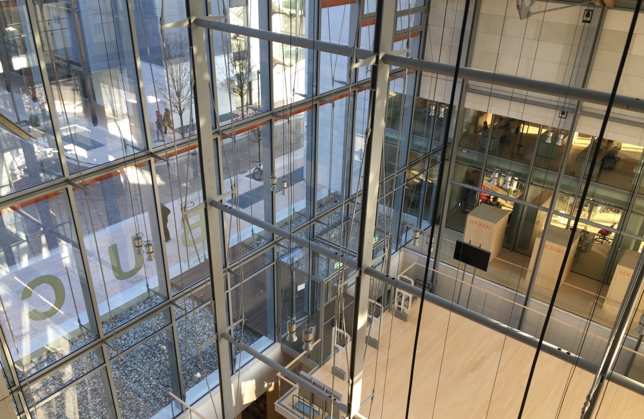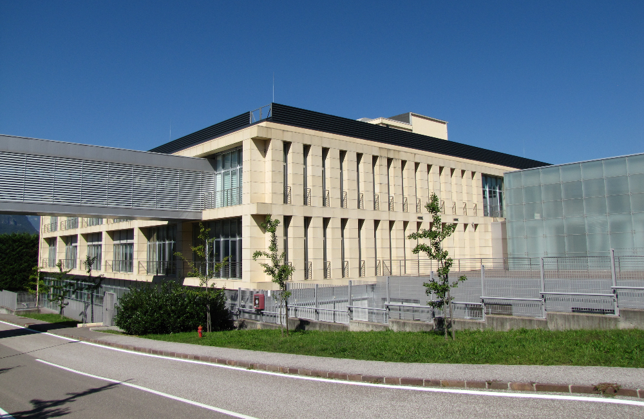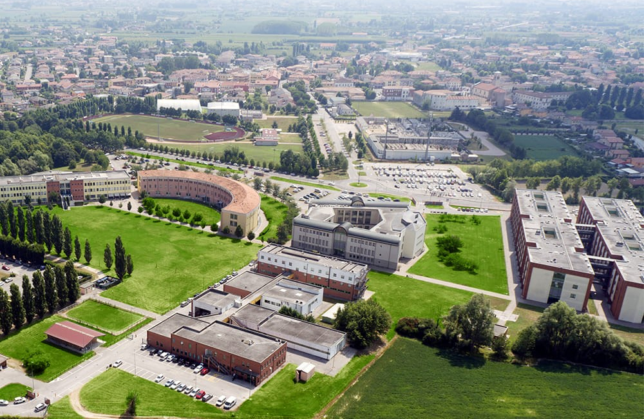Biomedical Sciences Complex
Place: Padua
Customer: Aedilmap S.r.l.
Architect: Arch. Mario Botta
Year: 2008 – 2014
Surface: 13.500 m²
The new complex, intended to the new faculty of Biomedicine of the University of Padua, is located in the ex Rizzato area and represents a modern citadel for students.
The ‘flower’, as the building has been renamed, bears the signature of the architect in the use of brick.
The plan of the campus has the shape of a fan, which encloses 18 classrooms, 25 laboratories and 2 computer rooms distributed on 5 floors above ground. In addition, in the basement, there are 2 classrooms and a parking lot.
The wide entrance hall is characterized by a semicircular void and is illuminated by the skylight at roof level.
Concerning the systems point of view, the complex is powered by an autonomous technology control room, located on the roof of the building, which contains the thermal and the cooling power stations.
The electrical systems originate from a transformation cabin fed by the public network, structured in analogy to the other buildings of the complex.

