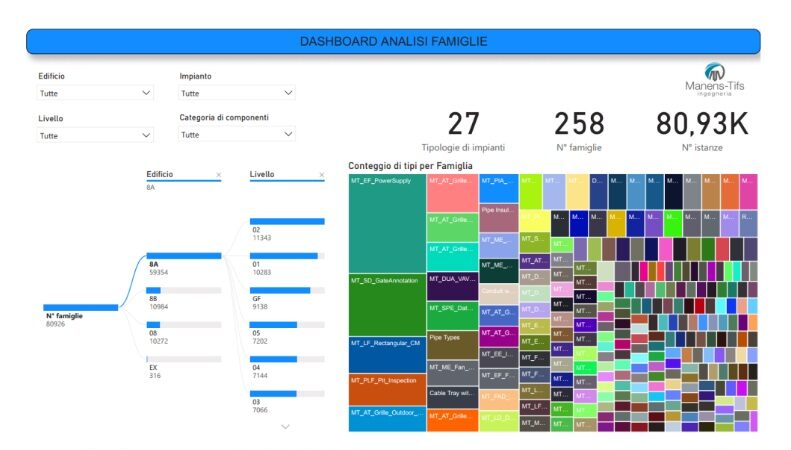We strive to be leaders in the digital transformation occuring in the world of design for the built environment by using Building Information Modeling (BIM) for the development of all of our projects.
Since 2015 we decided to change our internal processes from a traditional CAD-based design to a 3D information modelling and parametric design through a digital transformation that involved the whole company.
We recognise the importance and invest in the development of a consistent BIM company standard for all of our projects as an instrument of quality assurance.
Through our BIM Research and Development team we implemented the following:
Flowchart
Flowchart form the basis to share and harmonise the BIM methodology throughout the company by illustrating our internal operational processes, identifying the responsibility of each task, the deliverables, etc.
Proprietary Revit content and family library
Our own BIM families, developed and maintained thanks to continuous feedback provided after every project, are adaptable to differrent project requirements as they are structured with three levels of details to cater for different LODs in different design phases. Moreover, the families allow us to seamlessly manage the design data and are periodically updated with increasing levels of useful information to meet different BIM objectives and uses (i.e. 4D, 5D, sizing, positioning, etc.)
Common Data Environment (CDE)
- All of our BIM projects are managed in a collaborative way through our company CDE, which ensures a reliable data repository for our models and project documents, through access controls and consistency of service, and enables to collaborate with teams located in different locations around the world and manage the workflow in a very efficient manner ensuring everyone is using the most updated files.
5D
- We developed various methodologies to automate the quantity take-off and the cost estimation directly from BIM models. We started with creating schedules to manage, since early stages of design, the modeled and not modeled elements, assigning WBS (Work Breakdown Structure) parameters. Schedules extracted from models are processed with algorithms and inserted into a specialist cost estimation software package. We are developing the process to directly associate the prices of each component type to the parametric objects of the BIM models.
6D
BIM models are used to set up and run building simulations to analyse performance in terms of energy, daylighting, acoustics and thermal comfort, since the early stages of design and monitoring such performance throughout the design development in a Continous Value Optimization process. In order to do this we developed specific procedures to use BIM models with dedicated specialist simulation software such as Grasshopper, Ladybug, Honeybee, Energyplus and Designbuilder, from which we can also extract the information required by the various building certification systems applied on our projects, such as LEED, BREEAM, WELL, Wiredoscore, SmartScore, etc.
Computational Design
All our BIM experts collaborate in the implementation of Dynamo and Python scripts to optimise the development of BIM models. Scripts enable to perform model-checking in a bulk process, verifying the accuracy of settings, or facilitate data management processes, for example the population of Work Breakdown Structure (WBS) parameters. Through Dynamo we also automated the parametrical placing of MEP terminals, depending on the rules set in the script, following the ever more complex geometries designed by the archistar we work with.
Personal Development
A complete serie of BIM training courses, both on the software packages and on our internal standard processes, enable to accelerate the technical development of all of our personnel.
Certified BIM competence
To enhance our company standards and integrate BIM processes into our design activities, we have obtained and maintained a company-wide BIM Management third-party certification from the ICMQ Institute since 2018. This certification covers the “Design and Project Management of engineering works, including the management of Common Data Environments and the utilization of information models for cost management activities (5D).”
ICMQ
Furthermore, several members of our BIM team have obtained individual BIM certifications for the roles of BIM Specialist, BIM Coordinator, and BIM Manager from ICMQ Institute, showcasing the high level of digital competence among our staff, fostered with the support of our company.

Our BIM vision for the future
In our philosophy the most important element in BIM is the ‘I’, which is the information that is being generated during the development of the model during the entire design process.
Information evolve through iterative cycles in a continuous process of growth and improvements. The BIM model becomes the database of the works and all data generated during the design of our projects is analysed to produce Key Performance Indicators (KPIs) which we use on future projects improving for example our cost estimates of the works or the preliminary sizing of our technical spaces for various building typologies, through the implementation of a data-driven approach.
