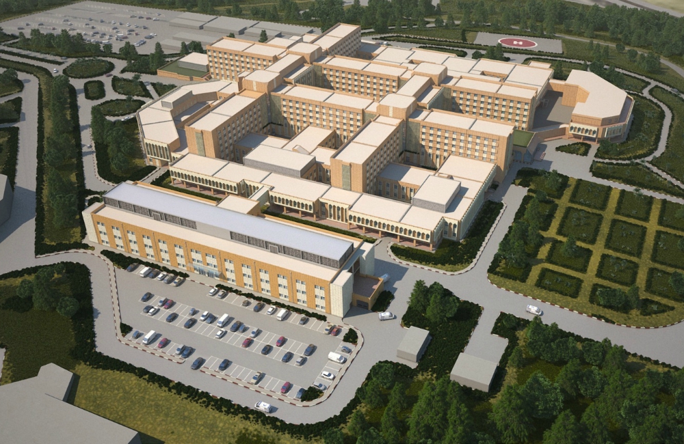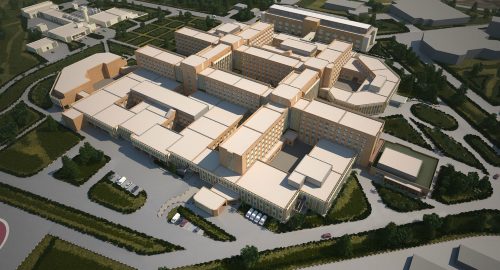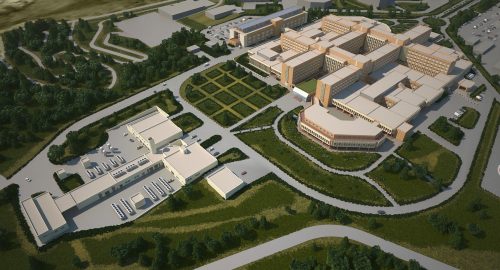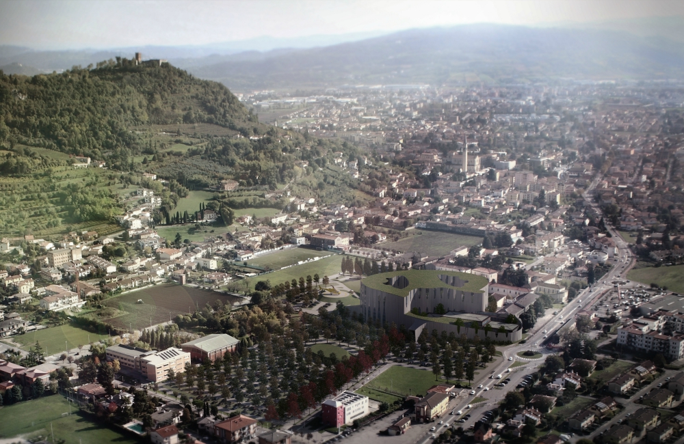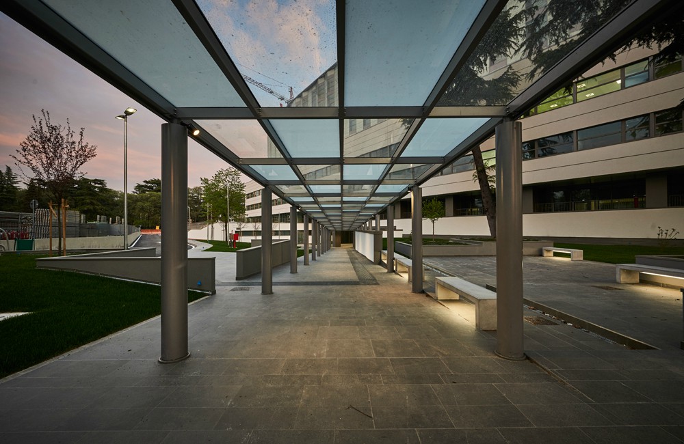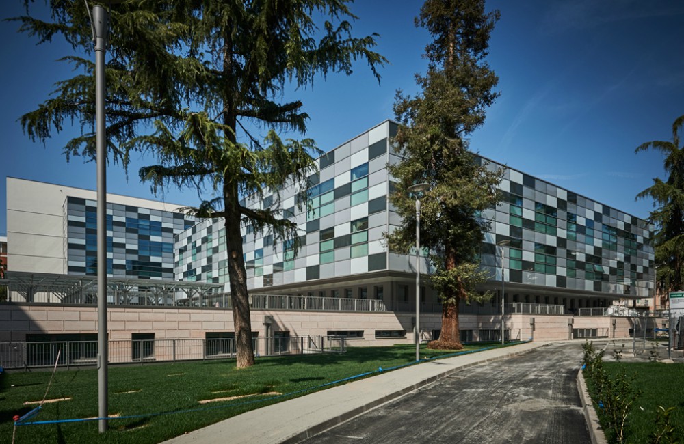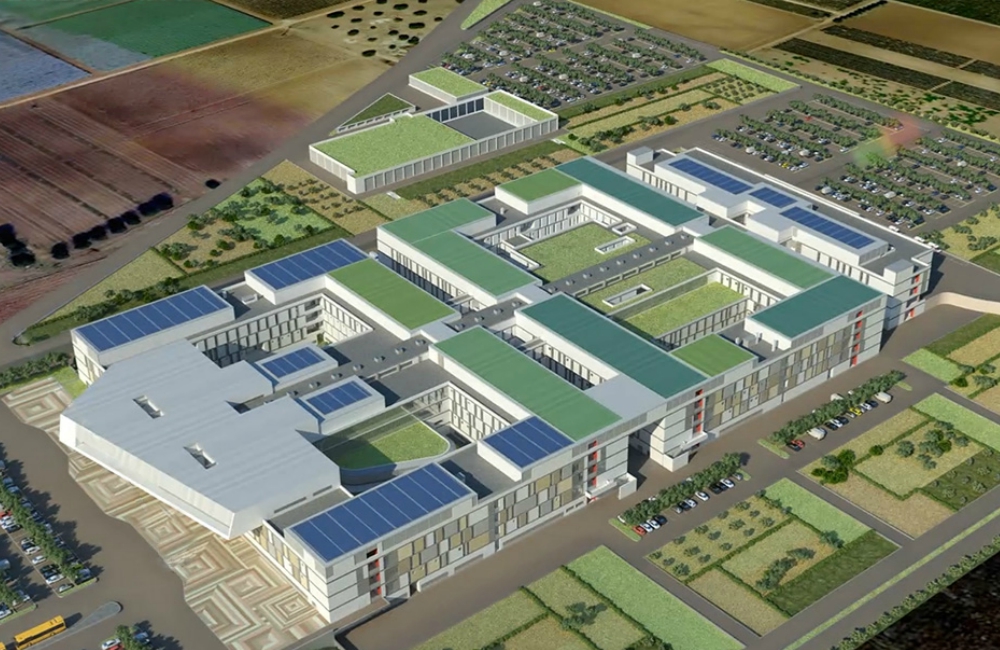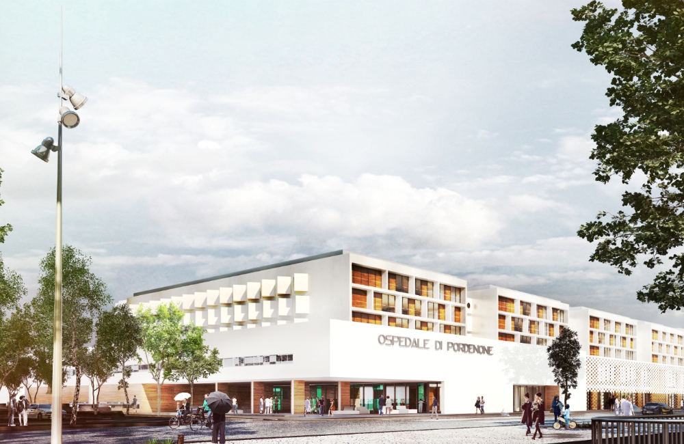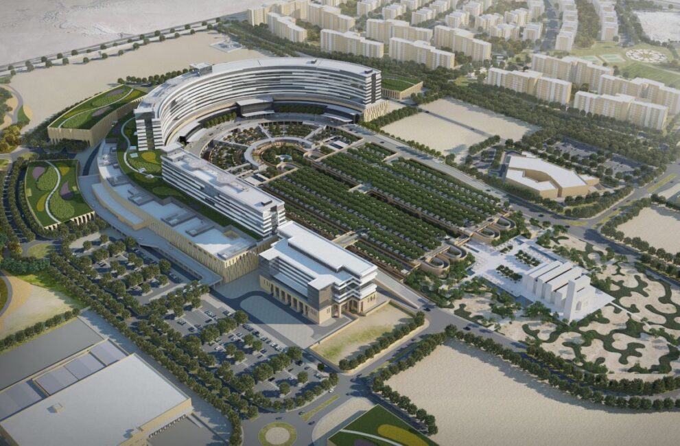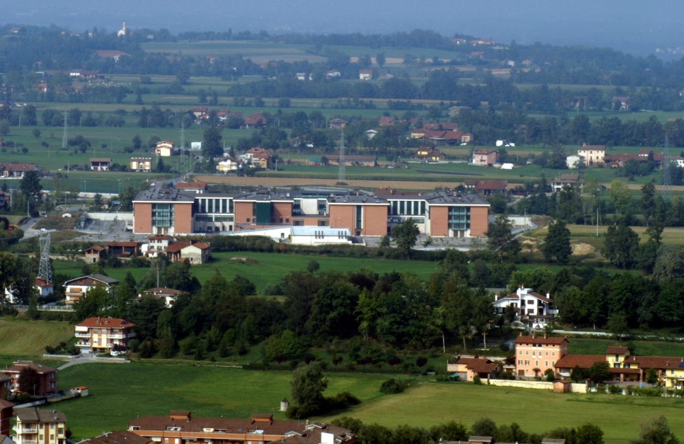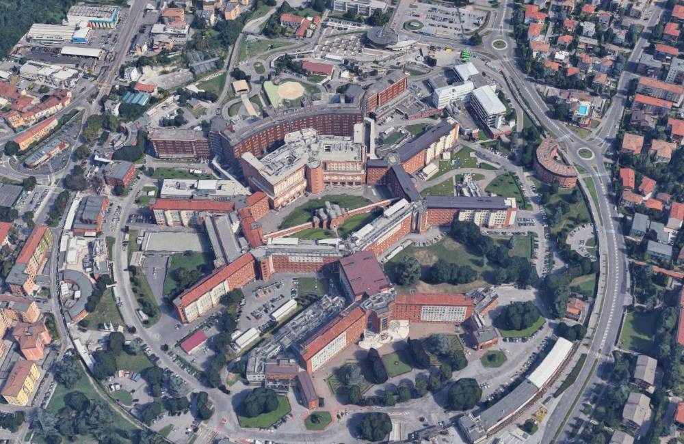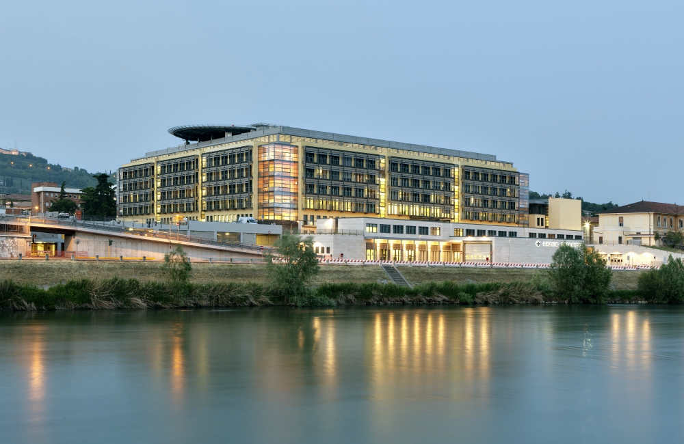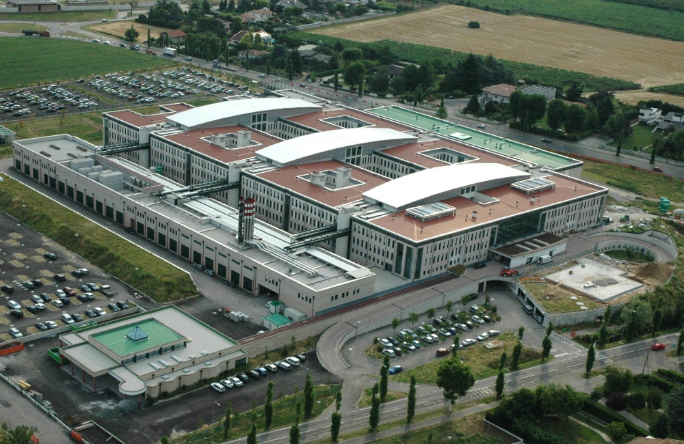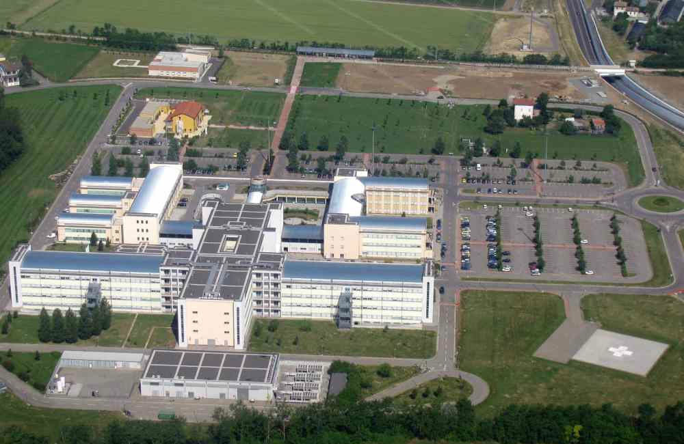Hospital Central de l’Armée
Place: Algiers
Customer: Bonatti S.p.a.
Year: 2010-ongoing
Surface: 94.000 m²
Notes: Total beds: 970 – Operating Theatres: 26
Algiers Military Hospital is going through a phase of complete redevelopment. The project is realized in 5 stages consisting in the renovation and upgrade of all the parts of the hospital, including in particular the improvement of MEP services, brought up to the highest international standards.
The hospital – because of its relevance – remains fully operative during all construction activities.
The main goals of the project are:
• to achieve high technical requirements for specialized laboratories,
• to involve leading edge initiatives of sustainability,
• to maintain 10 operating theatres throughout the construction period.
In order to maintain the different activities of the hospital during the entire construction phase, a new building has been built, acting as a temporary facility during the remaining 4 construction stages. In the initial stage the clinics, the laboratories and the general wards have been moved into the temporary facility and then moved back into the new refurbished complex.
In the following phase the surgery and the intensive care units, with the respective wards, have been moved into the temporary building in order to complete the project.
The new building is a very specialized surgery unit (Cardiovascular surgery, Neurosurgery and Organ Transplant) with 10 operating theatres and 120 beds.
In order to reduce the impact of these construction works on patients and medical staff, particular attention has been paid to:
• vibration monitoring,
• acoustic treatment of construction areas,
• dust mitigation during demolition and construction activities.

