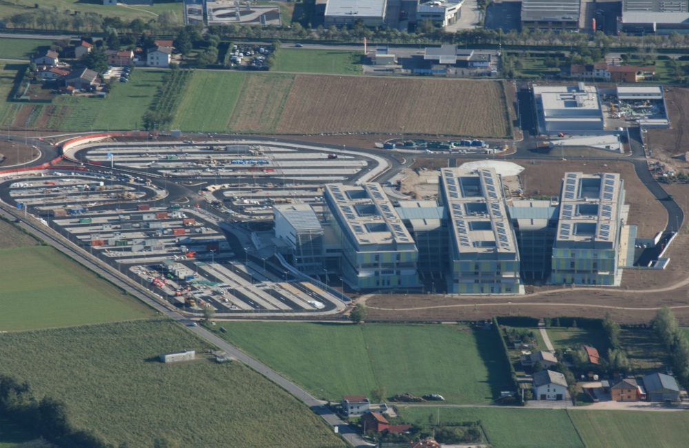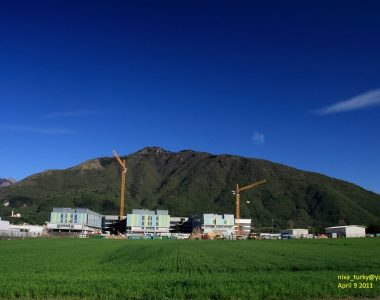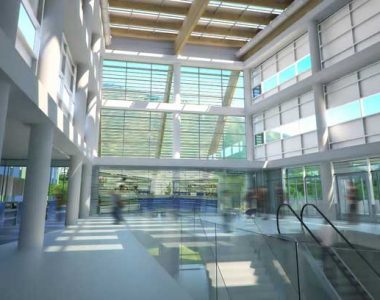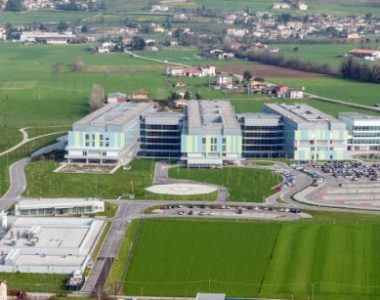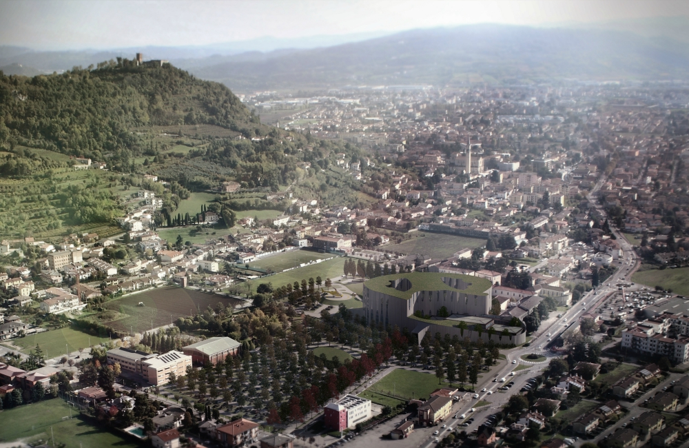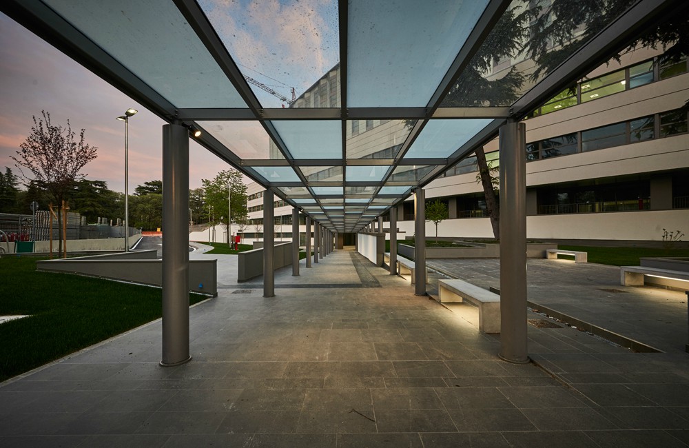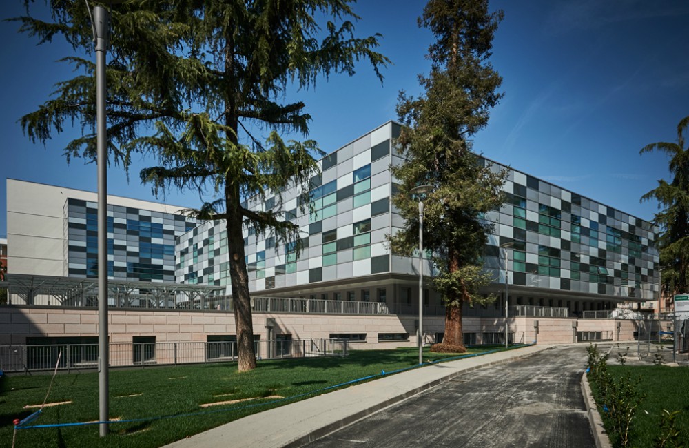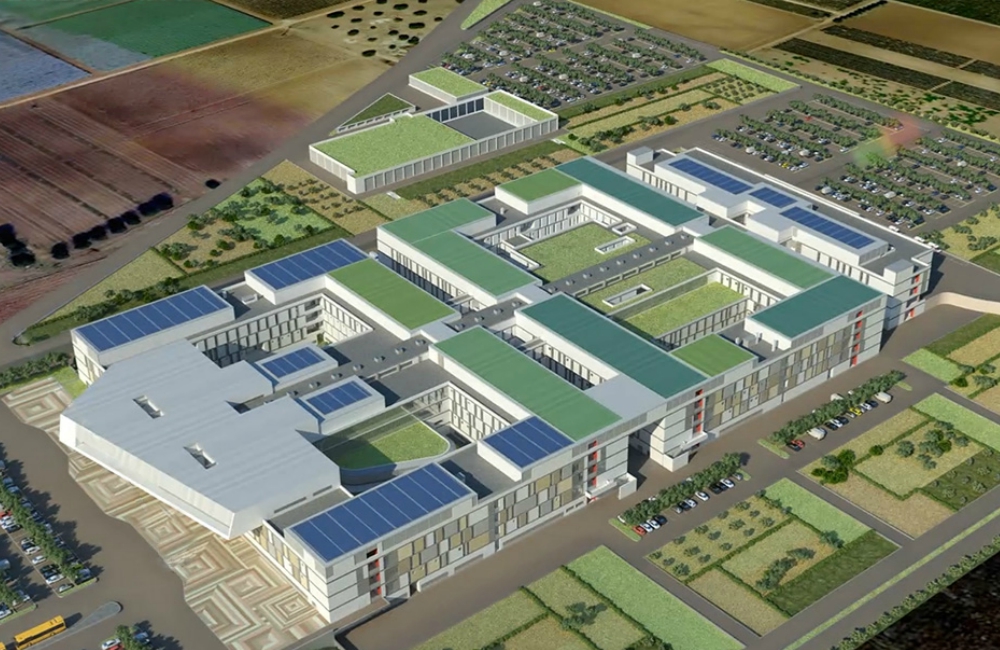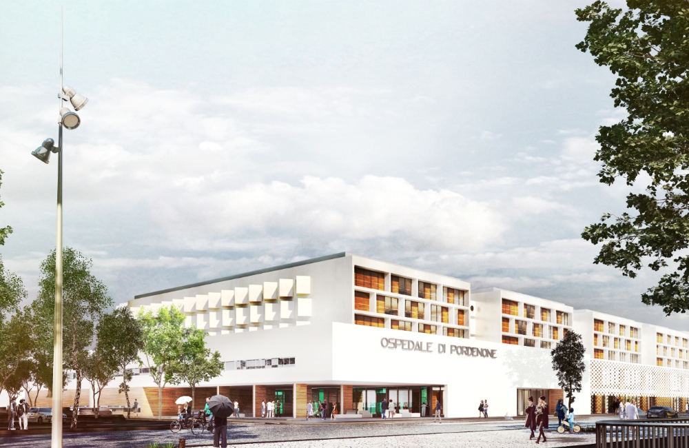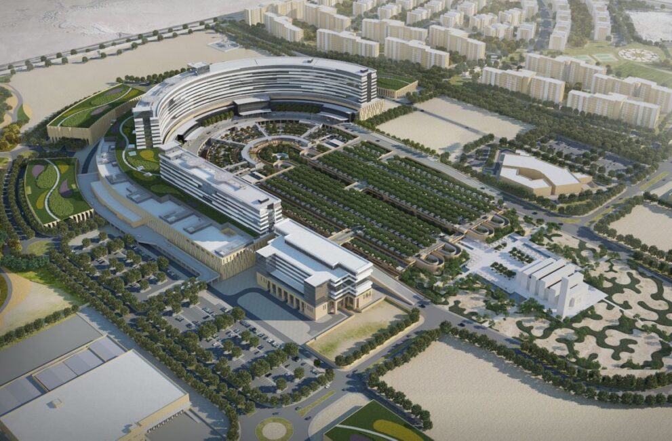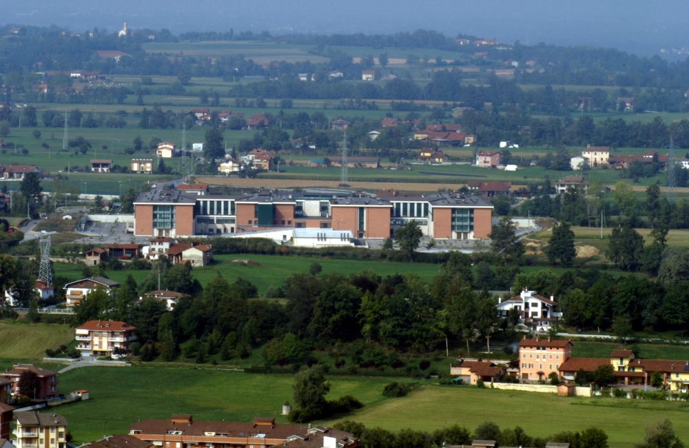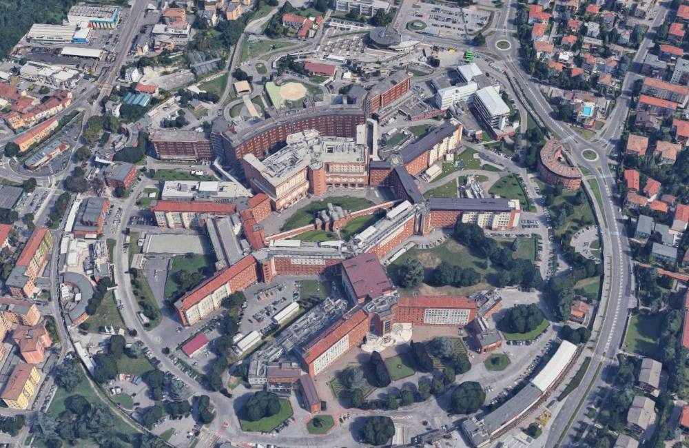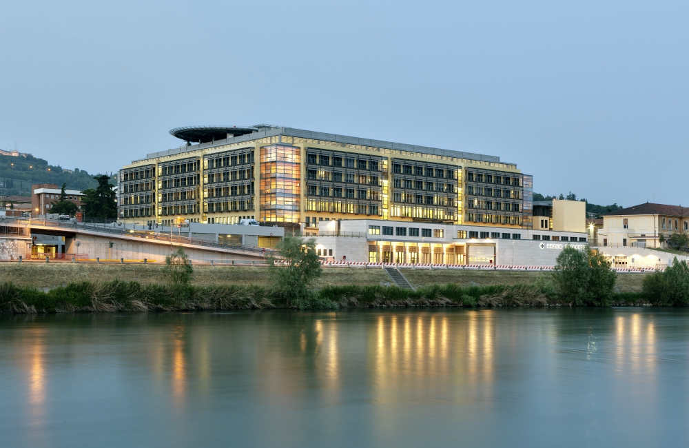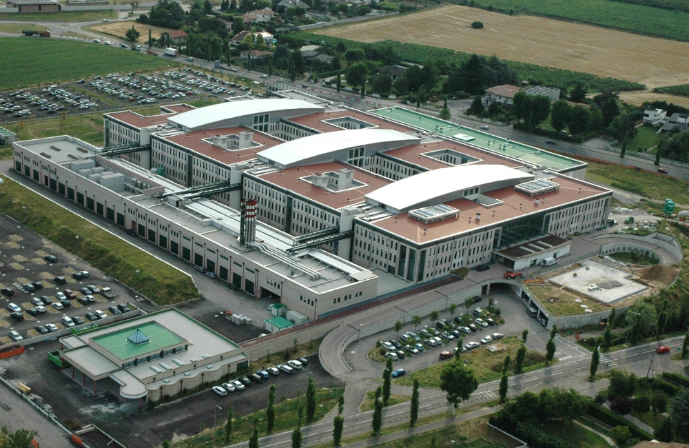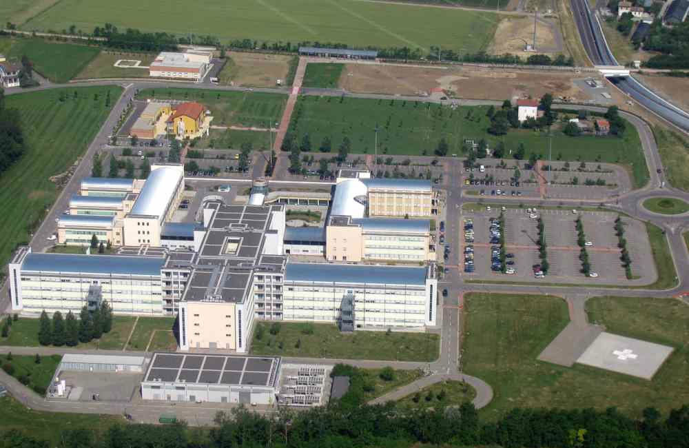Alto Vicentino Hospital
Place: Santorso (Vicenza)
Customer: Summano Sanità S.p.a.
Year: 2006-2012
Surface: 71.500 m²
Notes: Total beds: 460 – Operating Theatres: 13
The new Hospital is located in Santorso (Vicenza). The site is about 181,000 m². The surrounding area is characterized by an agricultural landscape, still fairly intact, with the characteristic features of the Venetian countryside.
The concept of the project has originated from the will to find in the agricultural landscape the guidance for the design of the buildings: the result is a very compact system located inside a green area with dense vegetation, consisting of three buildings (hospital, technology hub and morgue) developed horizontally and along the north-south axis, crossed by a glass structure, integrated into the natural landscape.
The further objective of the project was to create a building structure adaptable, in a flexible way, to all the changing functions of the hospital, in continuous evolution.
The three buildings are connected, at each floor, by paths located along the east-west axis, that become at the final eastern part the access area for the visitors of the hospital.
Every building has a basement housing technical rooms and dirt and clean paths, while the other functions of the hospital are located in the above ground floors. The spaces between the buildings are characterized by two large “sails” that define the central areas and protect the great gardens of the hospital.
The complex, with its specific design solutions, achieves the most advanced standards of energy sustainability.
The technical solutions include: double skin facades, ventilated double slab, PV solar panels hot water solar panels integrated day-lighting and artificial lighting controls, demand controlled ventilation.

