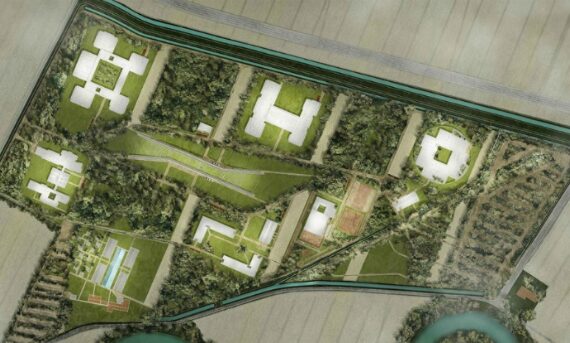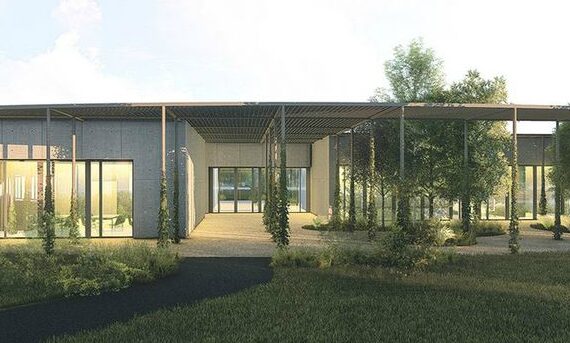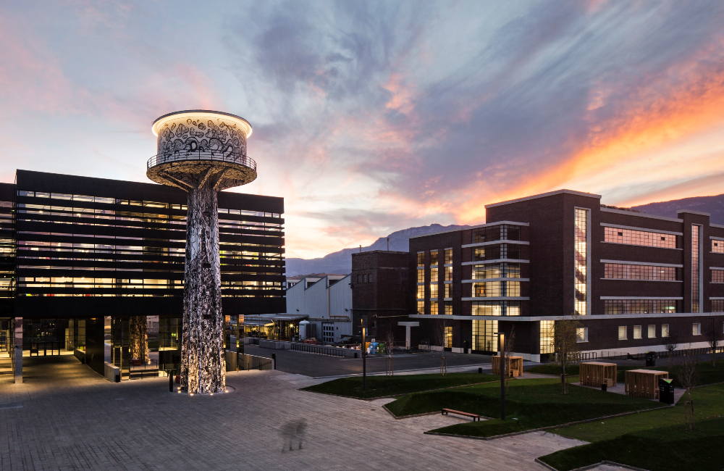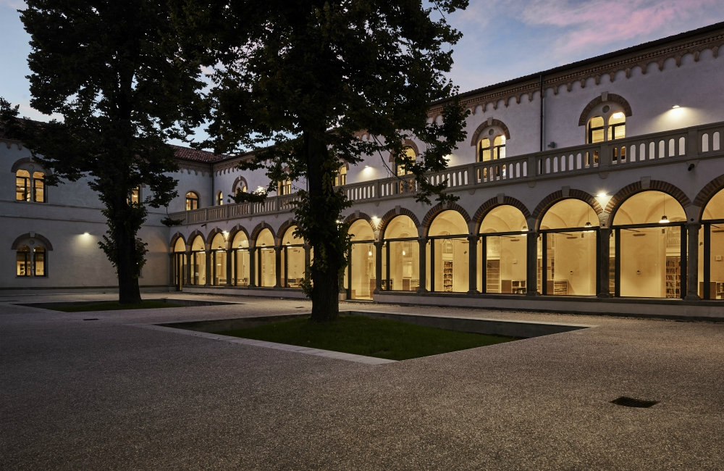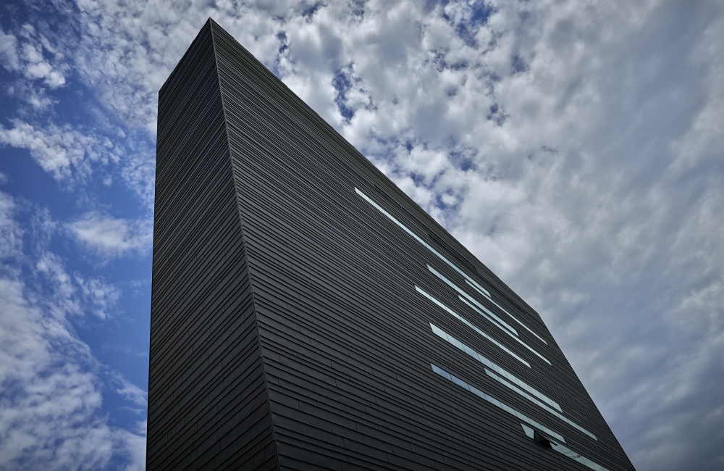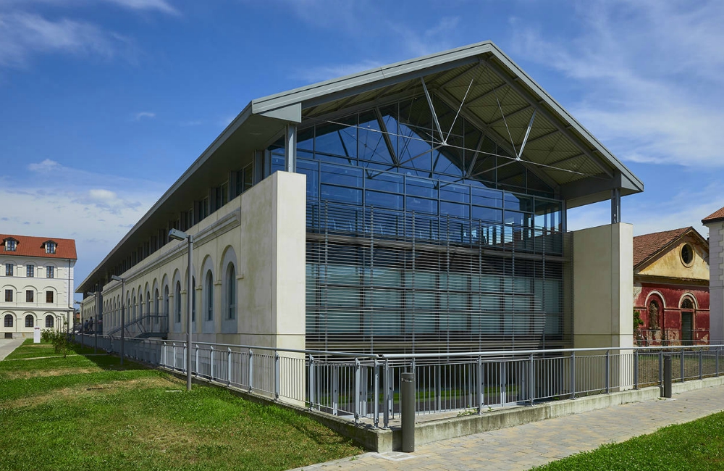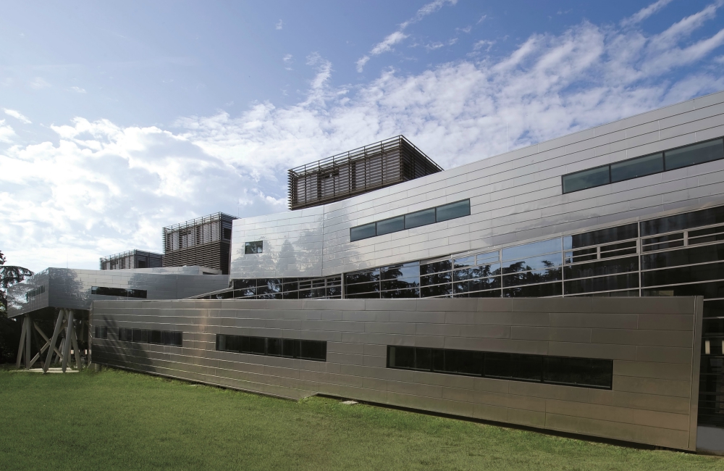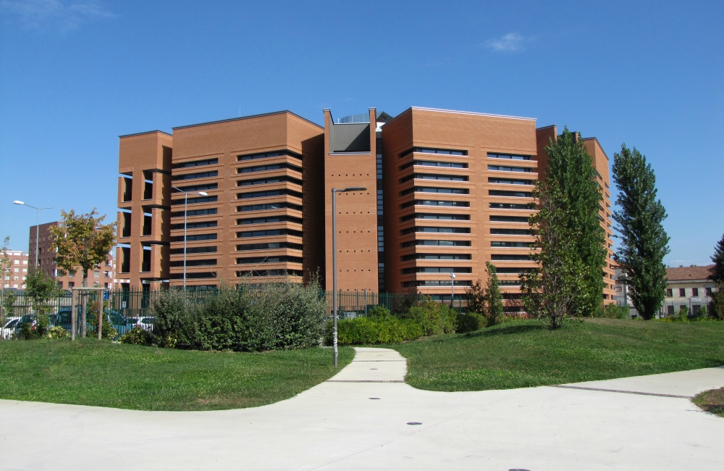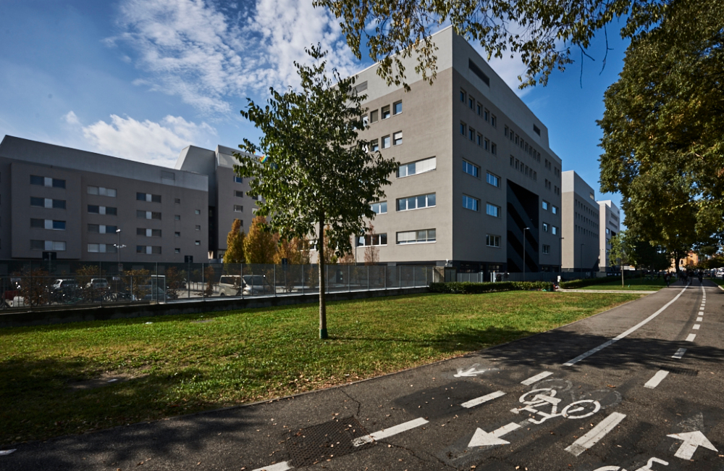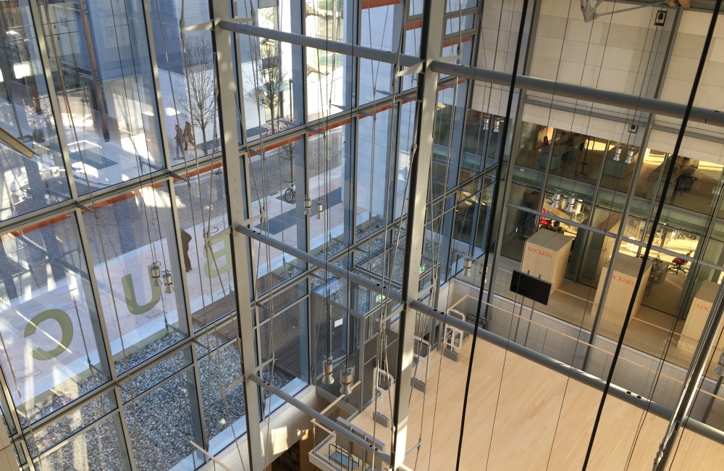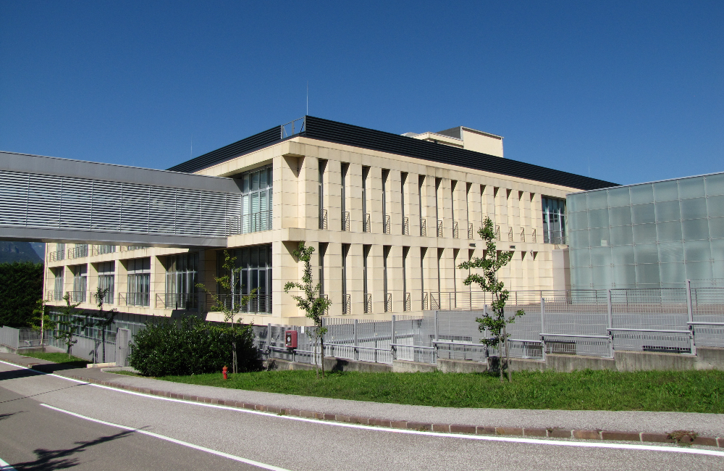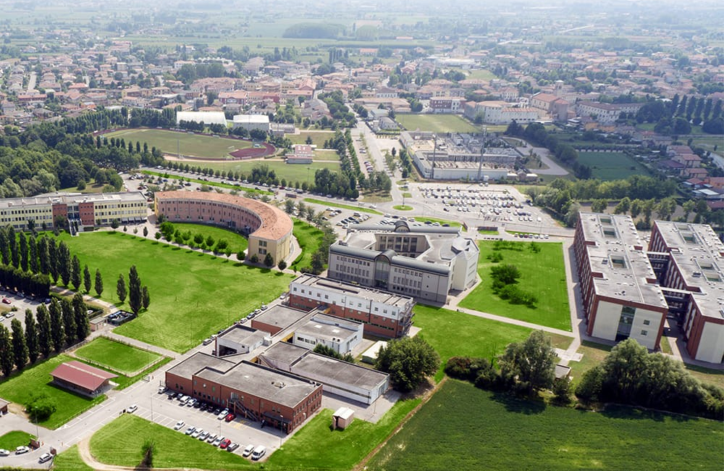New H-Campus
Educational Pole
Place: Roncade (TV)
Customer: Fondo Cà Tron H-Campus Finint SGR S.p.a.
Architect: Tera Srl – Arch. Mariano Zanon
RHSP – Rogers Stirk Harbour + Partners
Year: 2016 – 2017
Surface: 30.000 m²
“H-Campus” project represents a unique example in the Italian panorama of an integrated structure for teaching and educational activities, based on the use of digital technologies. It is located in an area of about 30 hectares in the heart of the Sile river natural park, in the municipality of Roncade (Treviso).
The project includes 13 new “low intensity” structures developed on a maximum of two levels, structured in several “clusters”; a widespread architecture surrounded by greenery, which represents both the connective and structural system of the project.
By combining traditional materials, shapes and architecture with new construction technologies, the intervention will have a positive impact on the environment, being energy self-sufficient and exploiting new techniques of sustainable mobility.
The teaching structure offers an integrated system with a complete study cycle with two schools: the International School – which includes the education dedicated to the youngest students up to the high school diploma – and the Digital Transformation School which is the university school of the International Bachelor (BA) followed by the Master in Management (MiM) and the post-graduate Master Executive.
The library, designed by RSHP – Rogers-Stirk Harbour + Partners studio, represents the core of the entire complex, a structure surrounded by the nature with a sloping green roof that becomes a natural open-air theatre.
From a sustainability perspective, the project was developed to achieve LEED Platinum certification. In addition, thanks to the availability of solar radiation throughout the year and the completely flat layout of the roofs of the buildings, the campus adopts photovoltaic systems that make the intervention substantially neutral from the environmental point of view, thus overcoming the concept of NZEB and going in the direction of regenerative buildings that not only do not produce impact on the environment, but even produce more than they consume.
The systems solutions are everywhere oriented to the reduction of consumption, limitation of emissions into the atmosphere and maximization of the use of renewable sources: in particular the use of multipurpose heat pumps coupled with geothermal probes for the production of energy fluids for heating and cooling.
Concerning the energy production, the central element of the plant is an innovative liquid geothermal ring system in association with multipurpose heat pumps.
For the electrical systems, the general electrical distribution network originates from a single transformer station located in a barycentric position in the technology control room.


