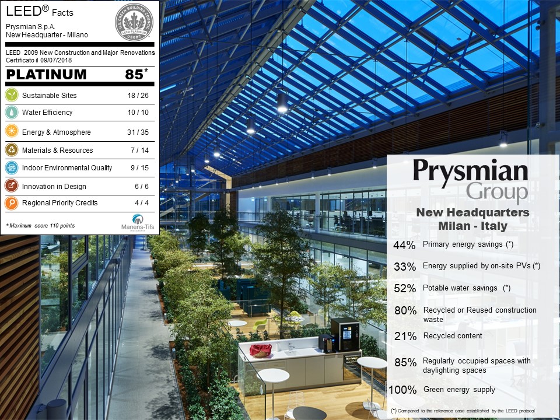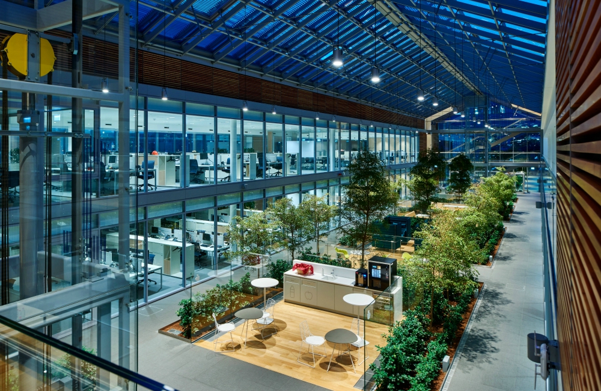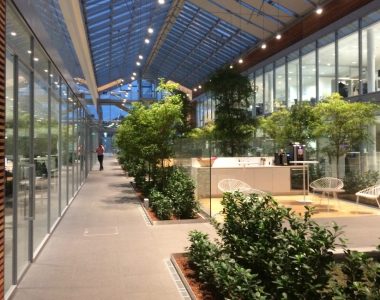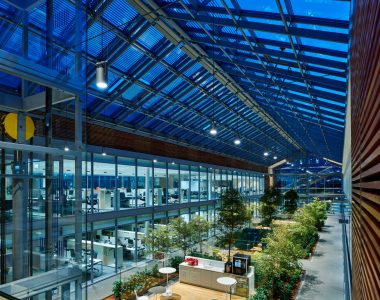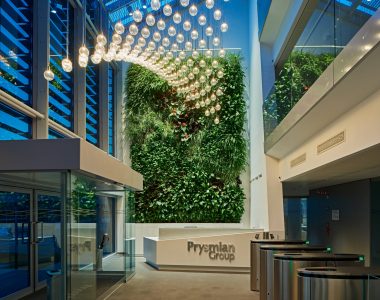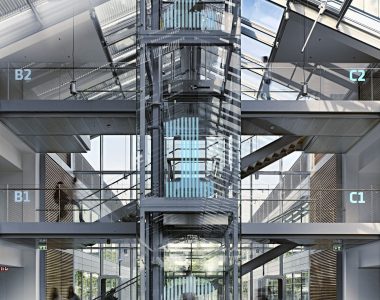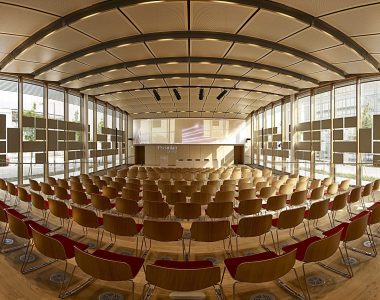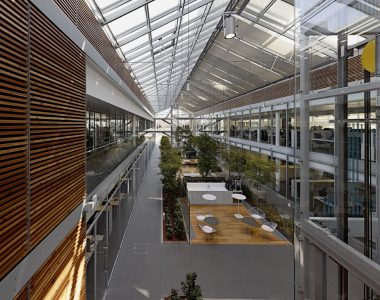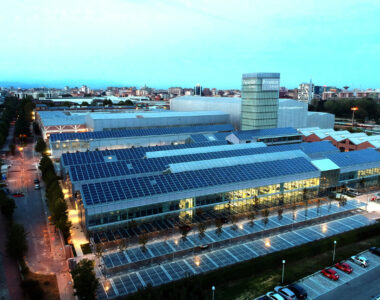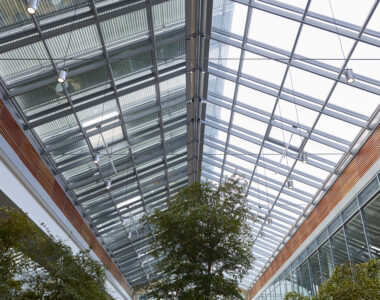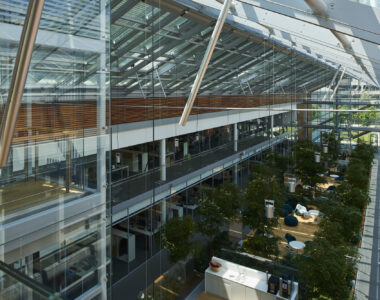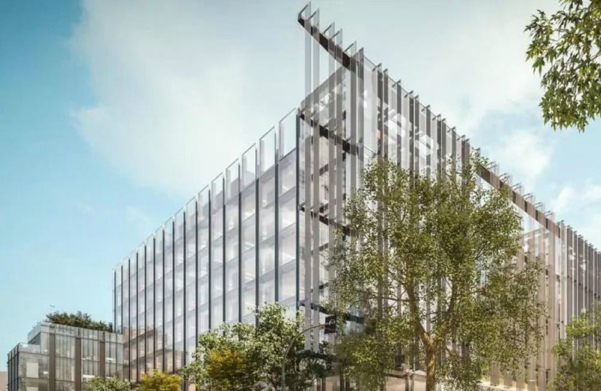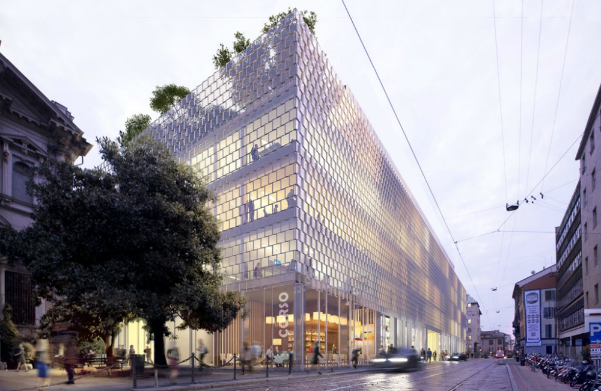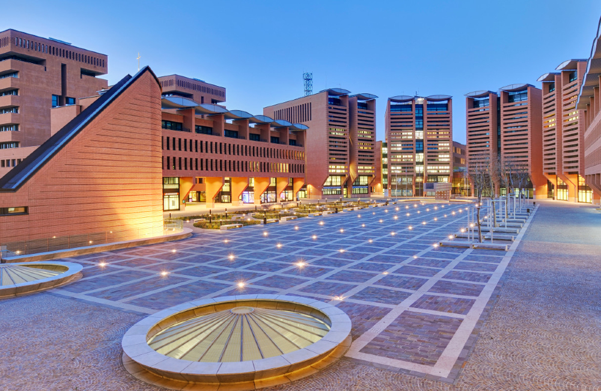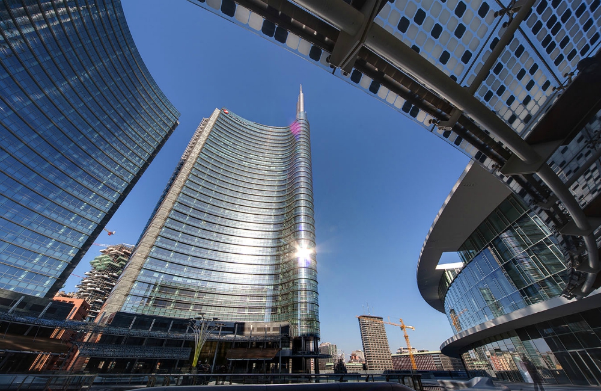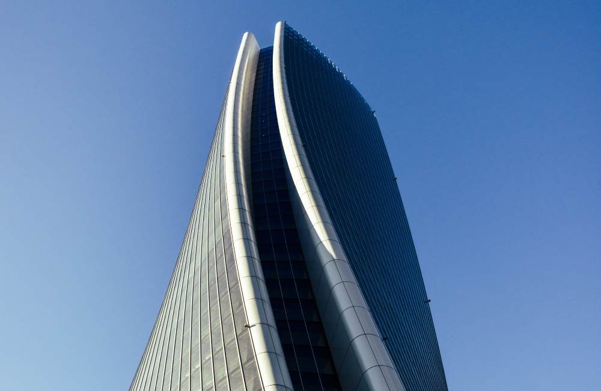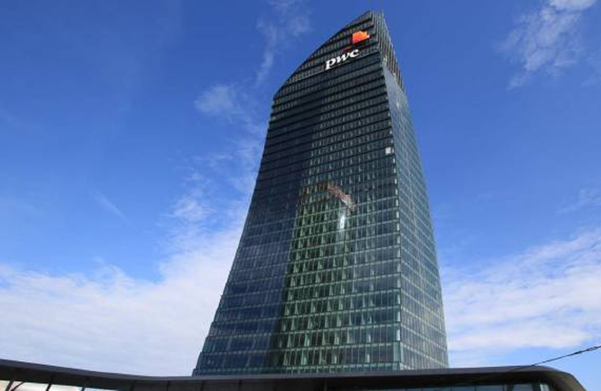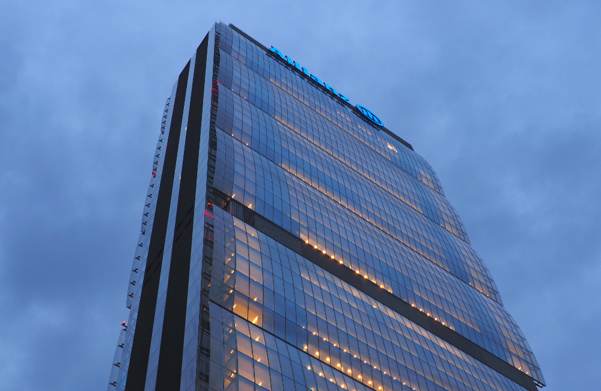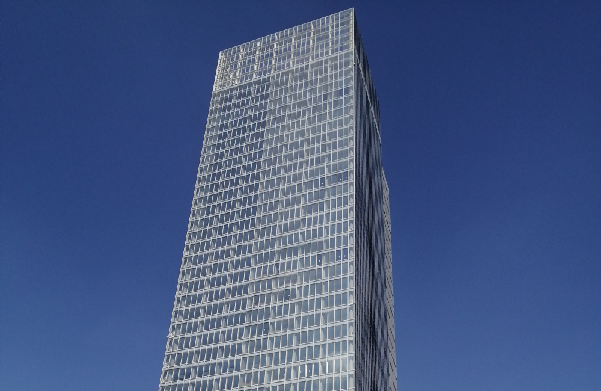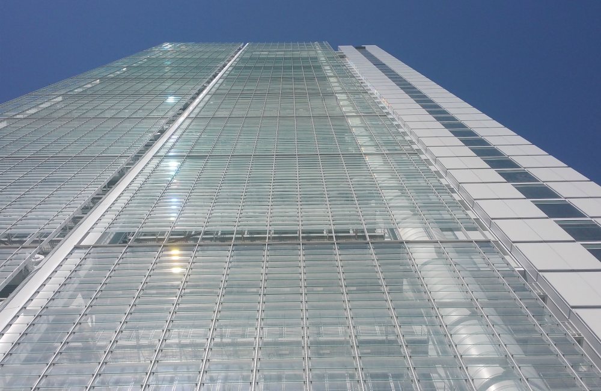New Prysmian Headquarters
Place: Milan
Customer: Prysmian Group S.p.A.
Architect: Maurizio Varratta Architect
Year: 2011 – 2013 (design) / 2014 – 2017 (site supervision)
Surface: 14.000 m²
Notes: LEED Italia NC v2009 Certification – LEED Platinum Certified
Prysmian Group’s new headquarters, a leading producer of cables for power and telecommunications, is located in the Bicocca district and its shape, similar to a typical Lombard factory, recalls the industrial roots of this area of Milan.
Designed as a conversion of an industrial area, the new building is made up of three buildings interspersed by two triple-height glazed bioclimatic greenhouses, intended for connections between the various bodies and internal mobility, characterized by the presence of hydroponic vegetation that contributes to the overall regulation of the microclimate.
The first two buildings are occupied by open space offices, meeting rooms, relax areas, while in the last one are located the archives and the plant areas; in the third block there is also a partial elevation, where the top management offices are located; finally, in the fourth block, smaller than the previous ones, located on the north-east side and separated from the main complex through a glass connection element, are located the activities related to conferences, communication and training, with other meeting rooms and support spaces.
An auditorium (180 seats), the adjoining greenhouse-foyer, the Training Center and the Energy house complete the complex. The spaces were designed along the lines of smart working for the approximately 600 people.
The Training Center houses the courses of the Prysmian Group Academy; it was built by recovering the former spinning tower, where optical fibers were once tested and designed. It represents the only element identifying the industrial past of the area, a landmark that has become the symbol of the new Prysmian HQ and on which the Company’s identification graphics have been placed.
But the main feature of the new Prysmian HQ are the “greenhouses”, totalling 1.200 m², connecting and communicating with the office blocks. These green oases, which are completely usable, offer also considerable advantages in terms of natural lighting. They also make a significant contribution to improving the quality of life of the users, who use them as informal work areas, for meetings or as relax areas.
Their roof is made up of a structure with inclined pitches filled with aluminum frames characterized by large windows; the north-facing pitches promote natural lighting, without heat, of the office blocks that face them and are equipped with opening parts for fostering natural cooling in the summer. The south-facing slopes are characterized by the presence of adjustable sunshades mechanically controlled in order to promote natural light and at the same time reduce the direct solar radiation and its heat input.
In addition, the glazed surfaces of both slopes are equipped with roller blinds that can be rolled up mechanically and that have the function of shielding and regulating the brightness and reducing glare effect.
The air conditioning and lighting systems feature a modular design, enabling easy reconfiguration of workspaces without major adjustments. To optimize the building envelope’s performance and systems energy and daylight simulations were conducted following integrated design principles. In particular, the DES (District Energy System Guidance) was used for the first time in Italy to assess the efficiency of systems connected to the district heating network supplied by A2A’s municipal production plant.
The Headquarters also features a Data Center equipped with 16 aligned racks with an “in-row” configuration, designed to optimize cooling through a dedicated system and ensure efficient management of IT equipment. The facility’s operational efficiency is maintained by a static uninterruptible power supply system, supported by a dedicated generator to prevent operational downtime. Safety features in the IT areas, Data Center and data cabinets, include an automatic fire suppression system using inert gas and CDT (Constant Discharge Technologies), ensuring consistent pressure throughout the discharge duration.
Prysmian’s HQ is also a Net Zero Carbon Building, as defined by WorldGBC, i.e. it has zero net carbon dioxide emissions.
