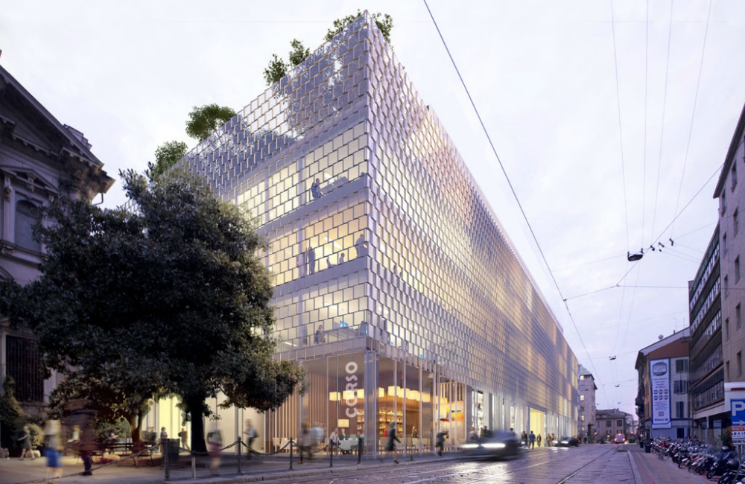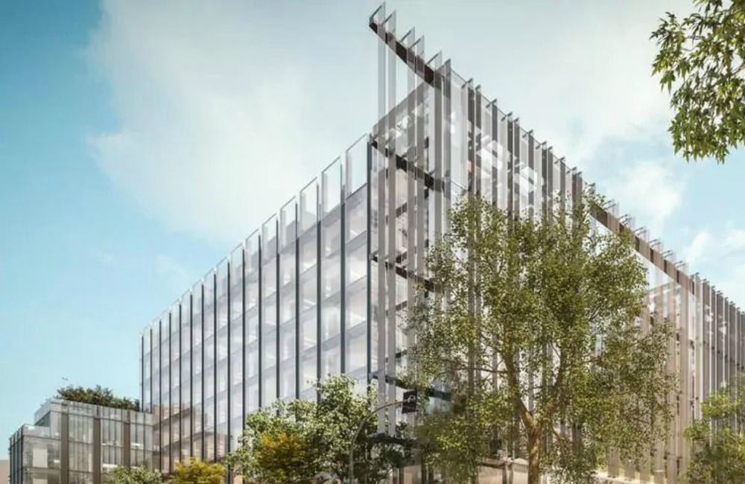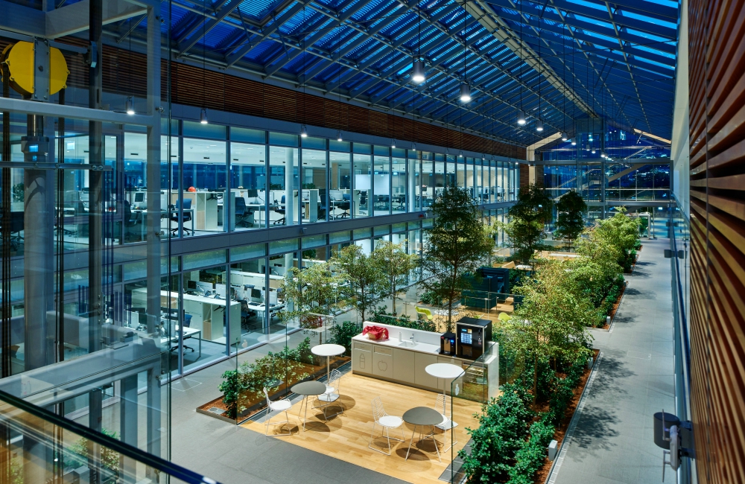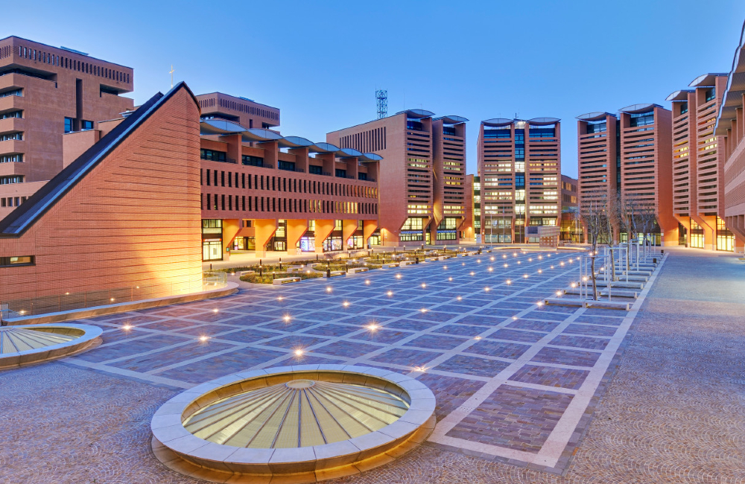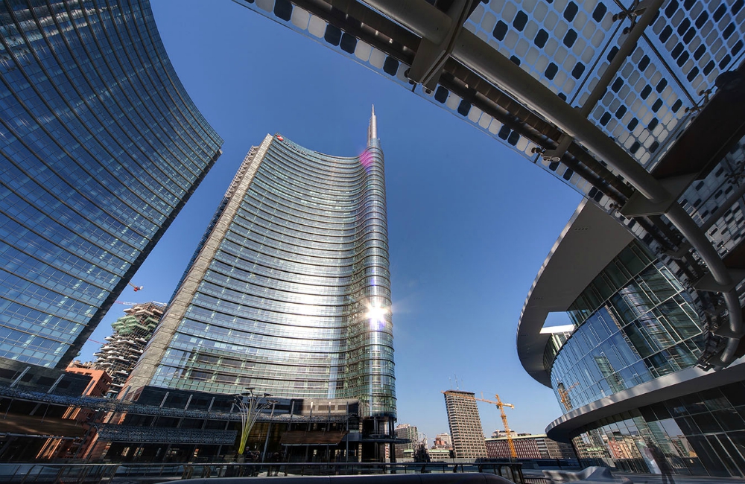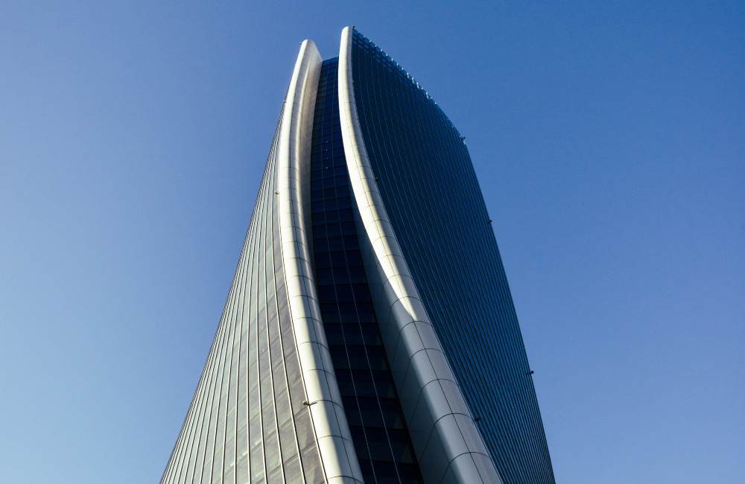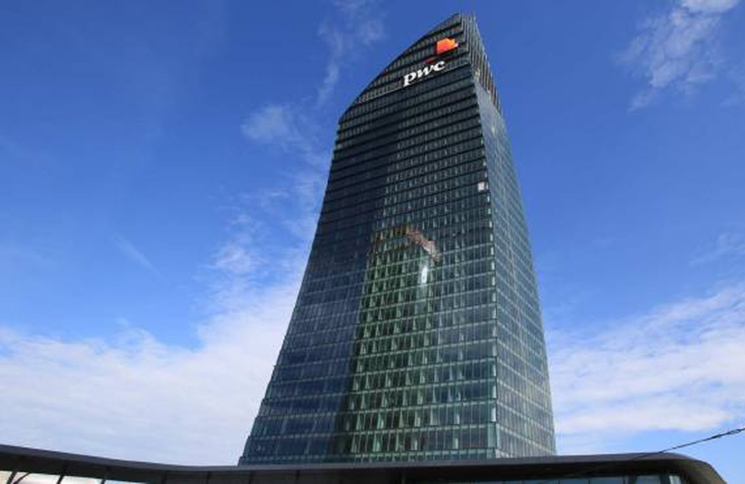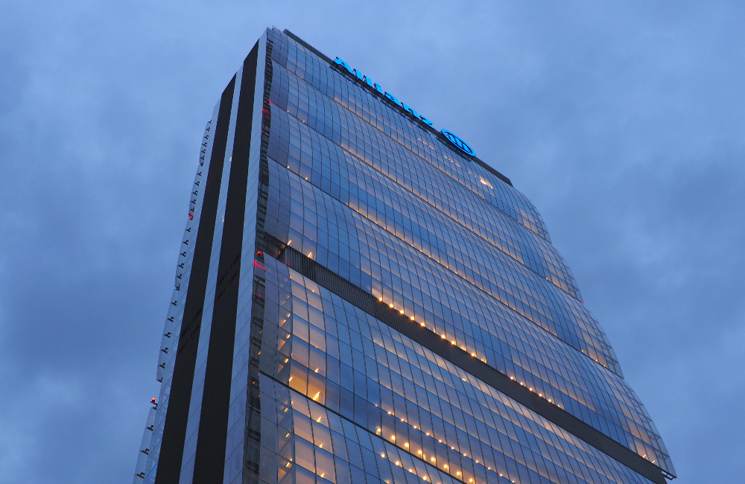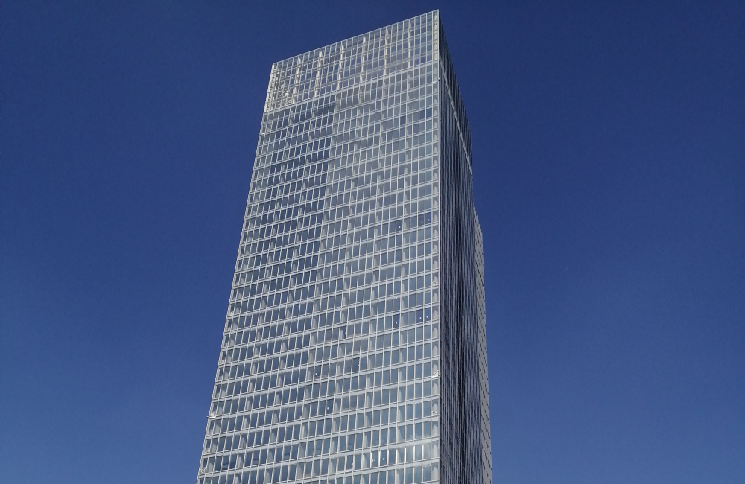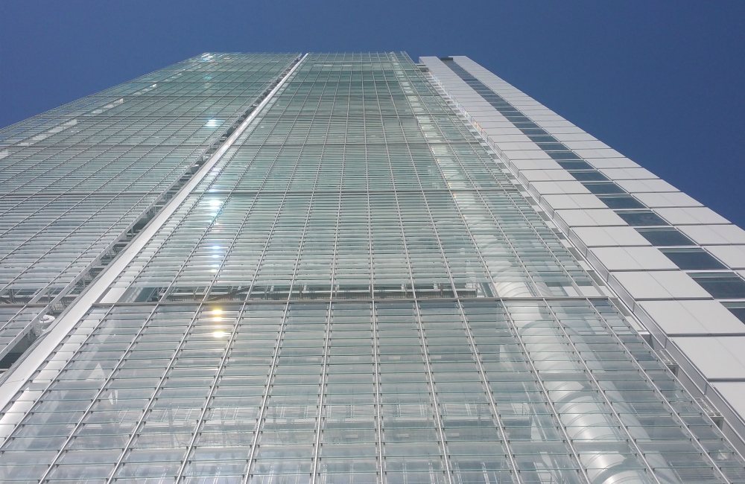Corso Italia 23
Place: Milan
Customer: Allianz S.p.A.
Architect: SOM – Skidmore, Owings & Merrill (Europe) LLP
Year: 2017 – On going
Surface: 45.000 m²
Notes: LEED Core & Shell v.4 – Goal: level GOLD
WELL v.2 – Goal: level GOLD
The requalification of the former Allianz Headquarters represents an important opportunity for fostering a new workplace district in the heart of Milan.
The Complex consists of three main buildings that surround two internal courtyards.
The open-space offices have been conceived for housing one or more tenants.
Moreover, the project includes also a new volume, an auditoriumun and a basement floor common to all the buildings, that will house technical rooms, parking lots and part of the
food court.
Corso Italia 23 district aims to obtained LEED Gold certification with a range of strategies highlighted in low and mid-impact scenarios.
The nZEB(nearly Zero Energy Building) Complex, also aims to achieve WELL Gold Certification.
The design approach for the project and surrounding area considered four key sustainability themes: Water, Energy, Carbon and Wellbeing. The strategy comprises advanced energy and water meters for monitoring and reporting, significant facade enhancements, energy generation through PV panels, purchasing green tariffs or energy certificates and grey water recycling. Advanced air filters, cleaning protocols, water testing and treatment and physical ergonomics also contribute to meeting the principles set out in the WELL standard.

