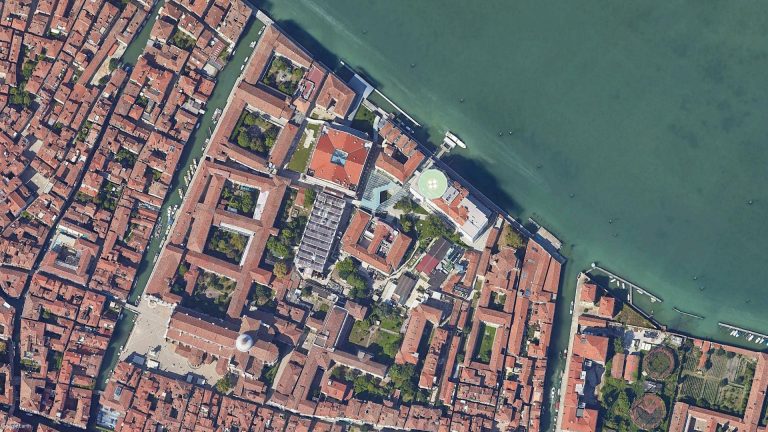
OSPEDALE SS. GIOVANNI E PAOLO – VENEZIA
L’Ospedale è strutturato in più Padiglioni, tra i quali spiccano notevoli monumenti di grande valore storico e altri di notevole pregio architettonico
Apulia Region, ASL BARI
Arch. Albert De Pineda, Pinearq SLP
Monopoli (BA)
Healthcare
63.000 mq
Design: 2015 – 2017
Construction Manangement: 2018-2023
The New Hospital of the South-Eastern Bari Area is one of the most significant outcomes of the regional healthcare redevelopment program launched by the Apulia Region. Designed as an integrated project where architecture, technology and sustainability come together, the hospital will serve as a key healthcare hub for the area stretching between Bari and Brindisi.
Located between the towns of Monopoli and Fasano, the hospital is designed to serve around 260.000 people, providing emergency services as well as general and specialist care.
The architectural concept follows a modular layout, with a central core and four interconnected blocks that help streamline circulation and enhance accessibility. The design clearly separates flows for patients, visitors, staff and logistics, improving operational efficiency and ensuring safe, comfortable environments, particularly important in a region where seasonal tourism can cause a large increase in demand.
Integration with the surrounding landscape is a central feature of the project. The site, home to many centuries-old olive trees, has been carefully reshaped to preserve and reintegrate them. Sustainable design strategies include reducing soil sealing, using local eco-friendly materials, planting native species, managing rainwater, and reweaving the natural landscape.
Natural light plays a key role throughout the design. Large glazed openings and open courtyards allow sunlight to filter into interior spaces, supporting the well-being of patients and staff.
The building services design is focused on reliability, operational flexibility and energy efficiency. All systems—including HVAC, lighting, solar shading, energy production and safety—are fully integrated into an advanced automation network that enables centralized and optimized management of the facility.
Energy production relies on a mix of high-efficiency technologies and renewable sources. A large solar field on the roof, combined with a high-efficiency heat pump and condensing boilers, provides a significant portion of the hospital’s domestic hot water needs. A 923 kW photovoltaic system supplies nearly all of the power required for lighting.
Air treatment and climate control systems are designed to ensure both comfort and safety, with solutions that reduce energy use and lower the risk of contamination. Inpatient rooms and medical offices are equipped with chilled beams and primary air supply, while LED lighting is managed via an intelligent control system that allows automatic regulation and energy savings.
The building is also equipped with a wide range of special systems that support the digitalization of hospital operations and ensure business continuity in critical situations, with backup generators and dedicated power supply systems for medical equipment and IT services.
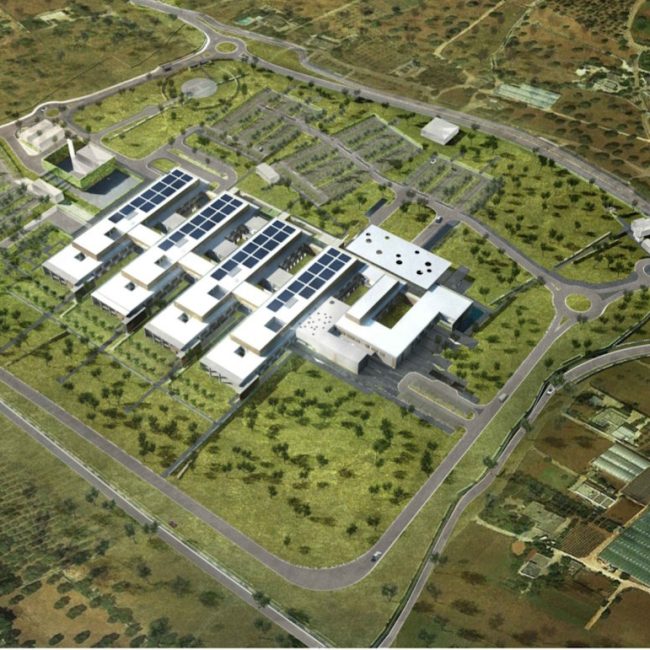
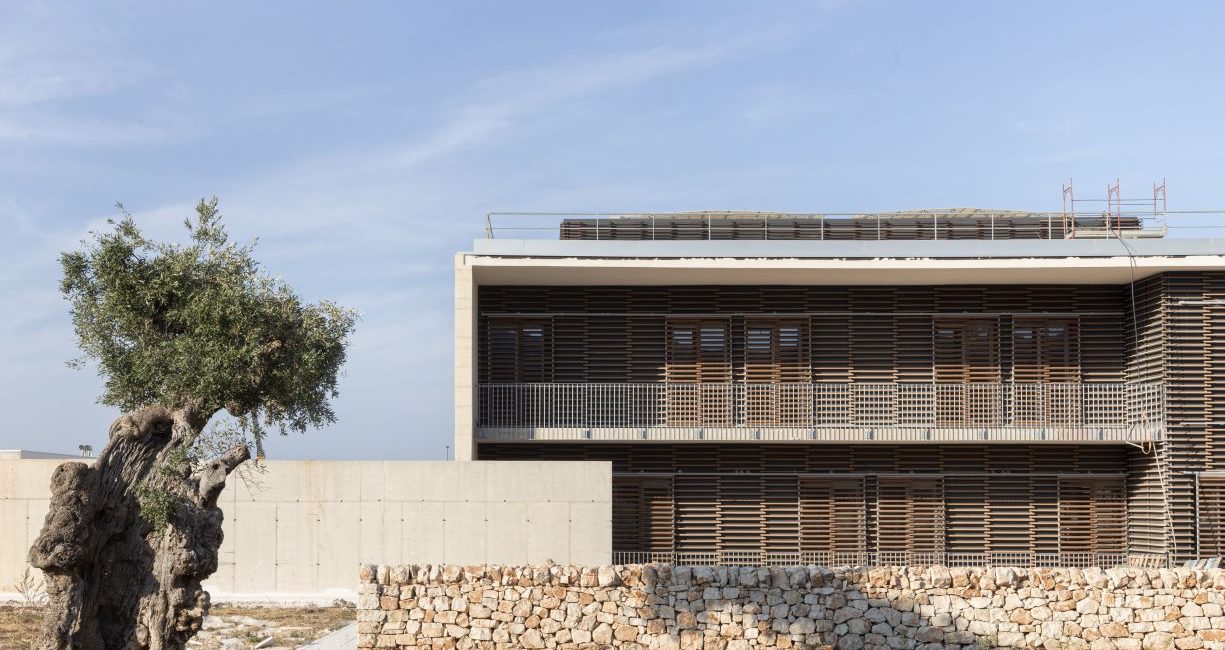
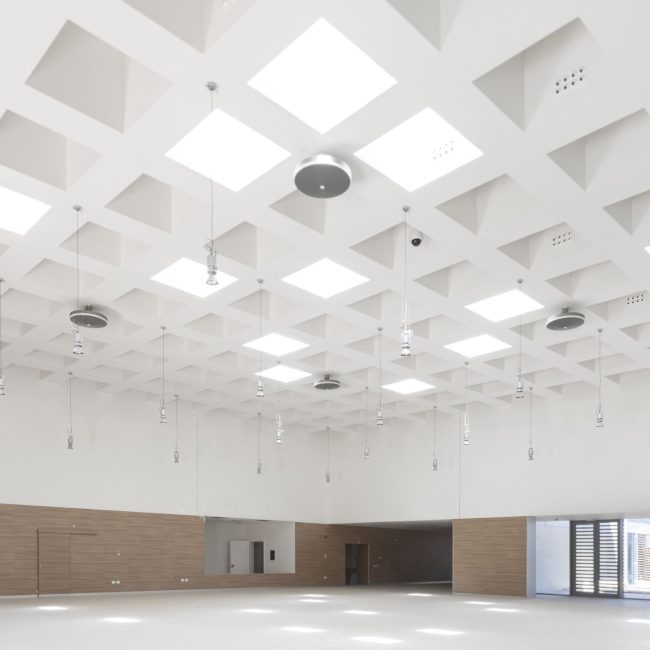

L’Ospedale è strutturato in più Padiglioni, tra i quali spiccano notevoli monumenti di grande valore storico e altri di notevole pregio architettonico
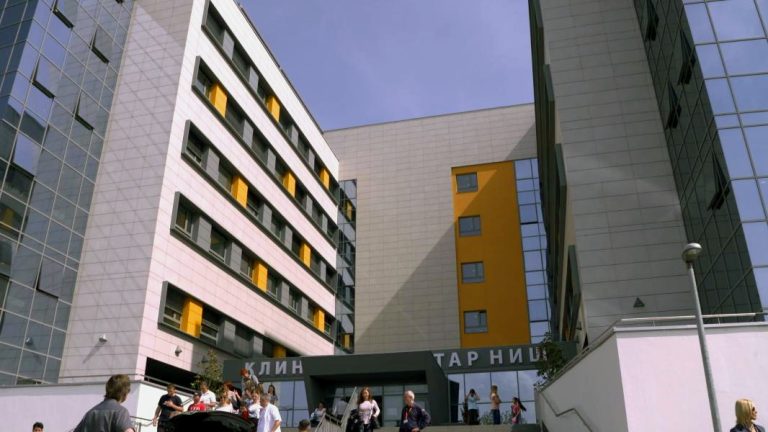
The intervention involves the design of a new building as well as the renovation, reconstruction, and completion of an existing structure

The design of the Hospital Hub aims for the concept of ‘green architecture,’ seeking to deeply integrate architecture with nature