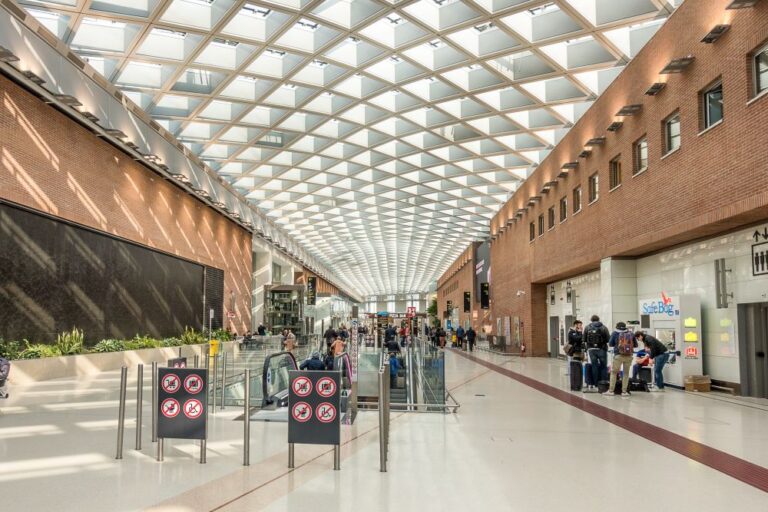
Marco Polo Venice Airport
Opened in 2022, the museum is distinguished by its high environmental sustainability standards.
One Works S.p.A. | SAVE S.p.A.
One Works S.p.A.
Tessera – Venezia
Transports
Lot1: 11.500 sqm
Lot2: 11.000 sqm
Lot 1: 2013-2017
Lot 2: ongoing
The expansion of the passenger terminal at Venice Marco Polo Airport is a key part of the development plan for the international hub, which aims to double its capacity by 2027 and exceed 15 million passengers per year
The expansion of the passenger terminal at Venice Marco Polo International Airport is part of a strategic development plan to support traffic growth and enhance the passenger experience. The project, developed by One Works with technical support from Manens, seeks to expand the terminal from 65,000 sqm to approximately 190,000 sqm. This is achieved through a series of phased interventions, including Lot 1—inaugurated in 2017—and the larger Lot 2, now under development.
Lot 1 – Upgrade and expansion of the existing terminal
The first phase extended the Schengen departures area on the eastern side of the terminal, adding about 11,000 sqm across three levels. It introduced new security checkpoints, retail areas, optimized flows, and bright, spacious environments. A new moving walkway was also built to connect the terminal with the multi-storey car park, significantly improving accessibility. This intervention was awarded LEED Gold certification in 2019, confirming its sustainable approach. The work also included a comprehensive upgrade of all systems and energy-saving measures.
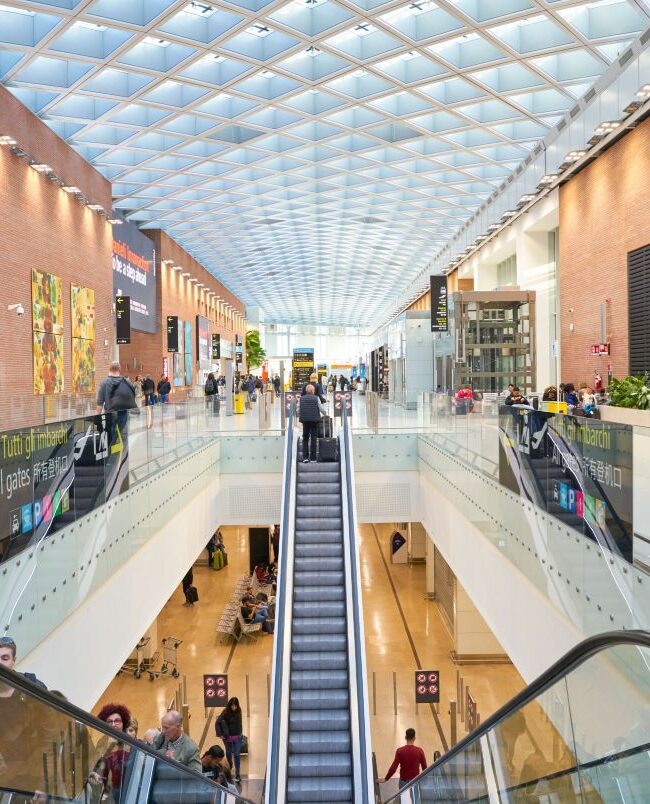
Lot 2 – Southward terminal expansion
Lot 2 involves a significant expansion of the terminal along the southern front, aimed at increasing capacity, enhancing passenger services, and introducing new functions such as VIP lounges, relaxation zones, green areas, and play spaces. Developed in phases, the project seeks to maximise contact stands, optimise passenger processing systems, and maintain architectural and environmental continuity with the existing terminal.
The first construction phase of Lot 2, referred to as Lot 2B, is currently under design. It will extend the terminal along the airside front, adding around 10,000 sqm of gross floor area across multiple levels. These will be dedicated primarily to Extra Schengen functions, including boarding gates, passport control halls for departures and arrivals, Entry/Exit System (EES) checkpoints, and enhanced passenger amenities. The design emphasises architectural continuity, efficient systems, and sustainability through local materials, high-performance insulation, daylighting strategies, a 185 kWp rooftop photovoltaic system, and a target of LEED certification.
From a technical standpoint, the works include a new thermal-cooling substation connected to the existing utility gallery, and an autonomous power station (“Pontili Sud”) with transformers, UPS, and emergency backup systems.
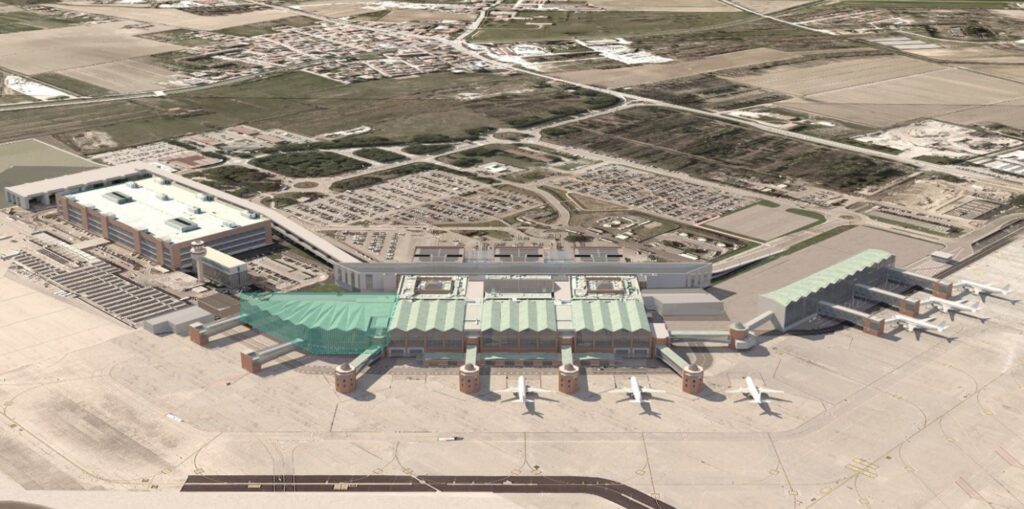
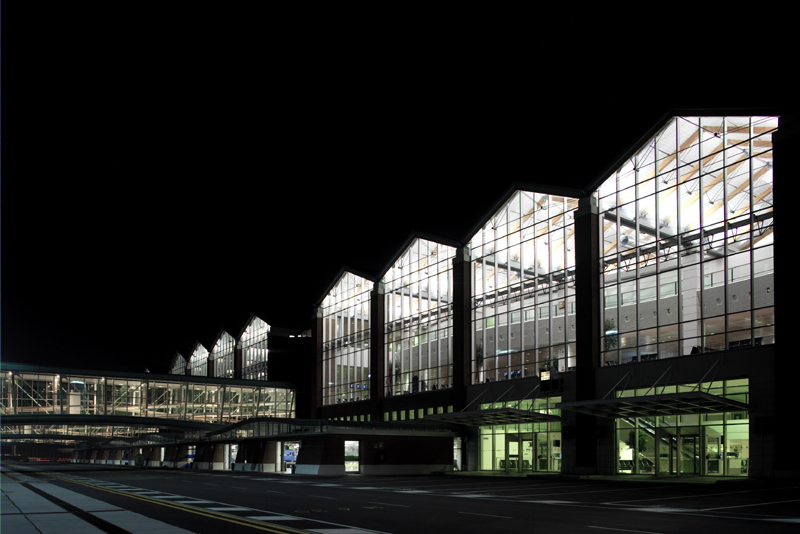

Opened in 2022, the museum is distinguished by its high environmental sustainability standards.
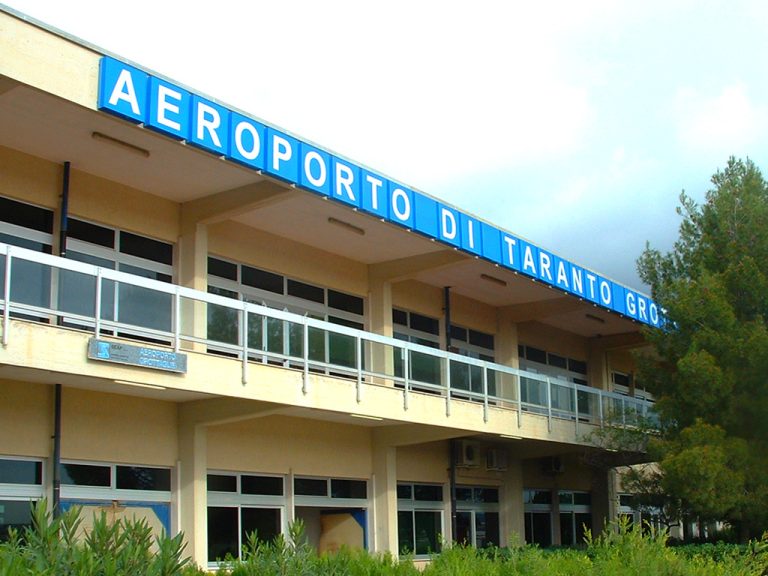
The PSA for 2030 was drawn up, with consequent SIA, in order to enhance the system and development potential of the airport
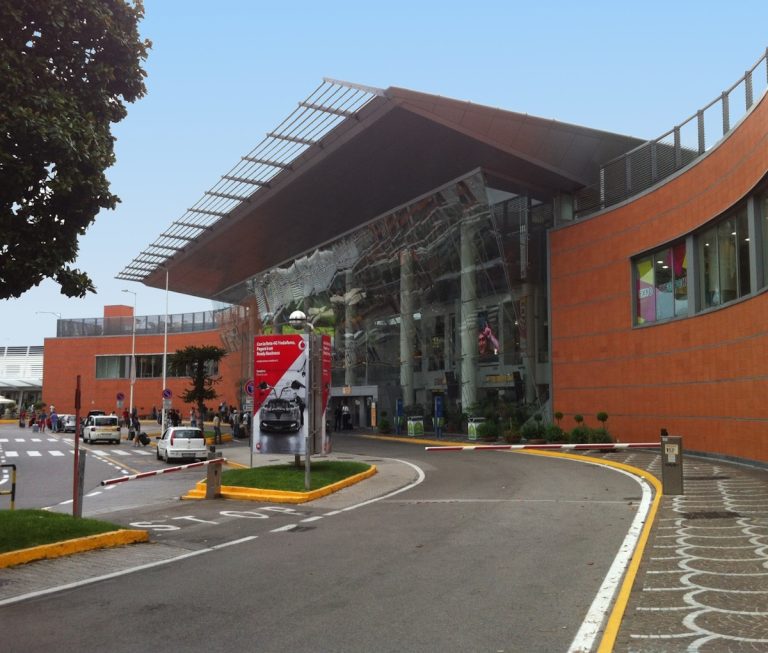
The project included the construction of a new technological building housing the new trigeneration plant and the new thermal and cooling plant