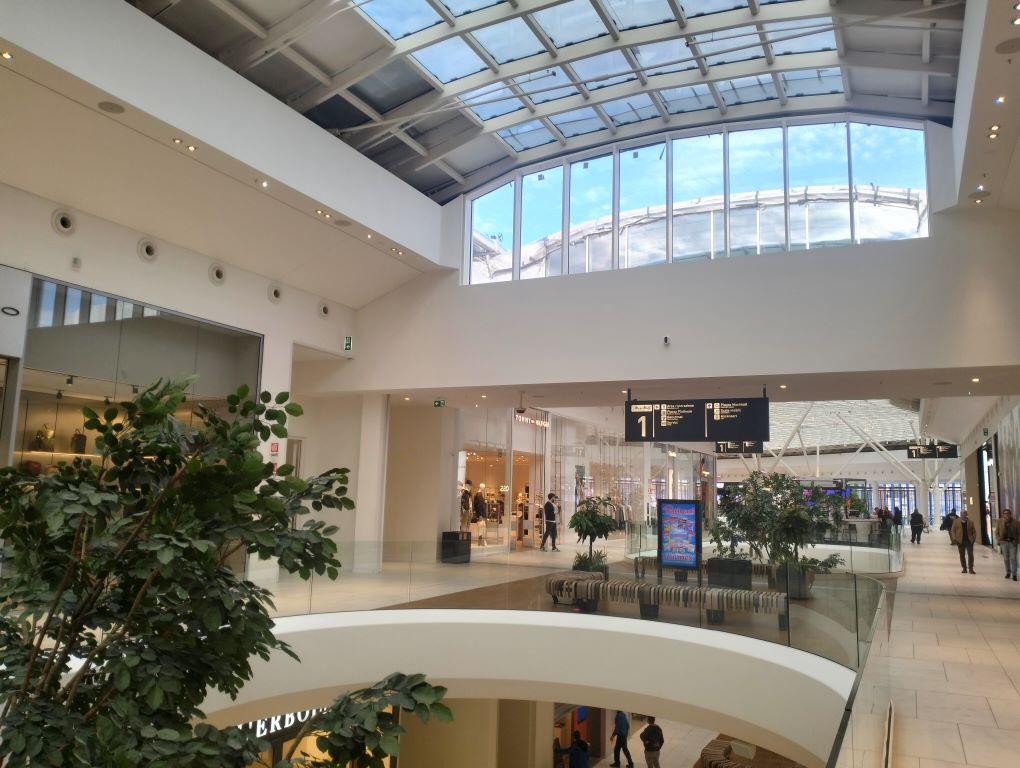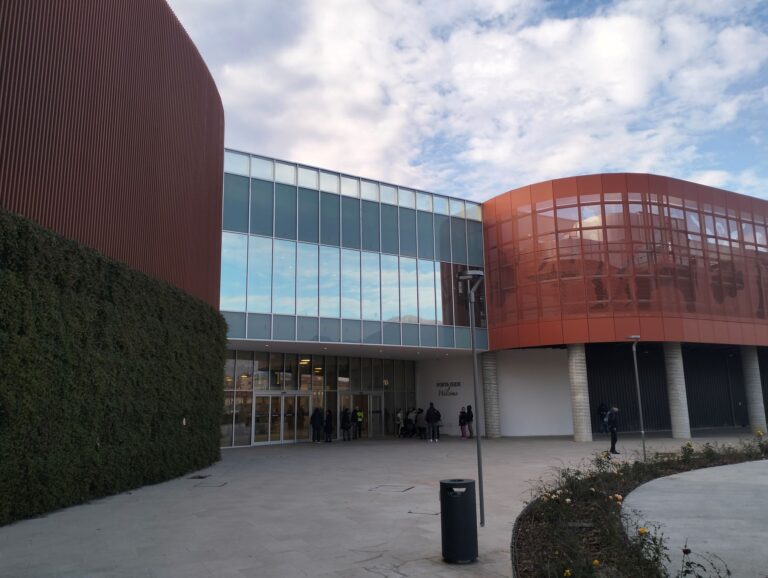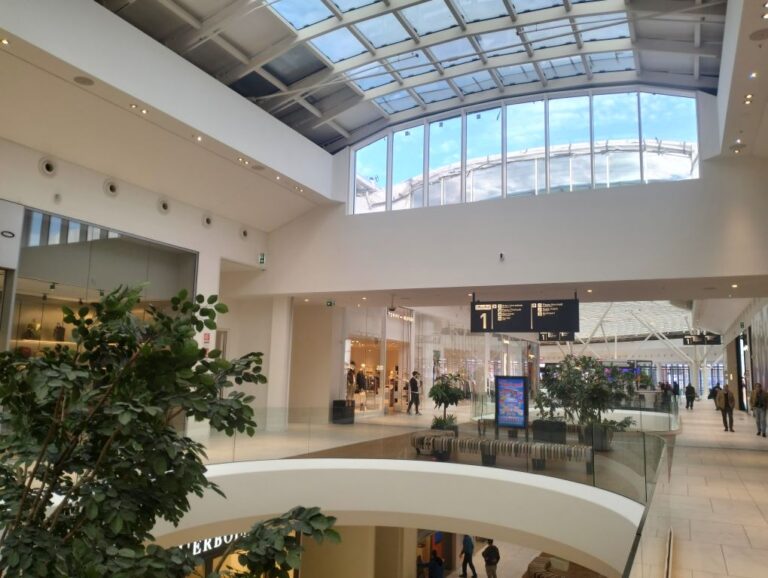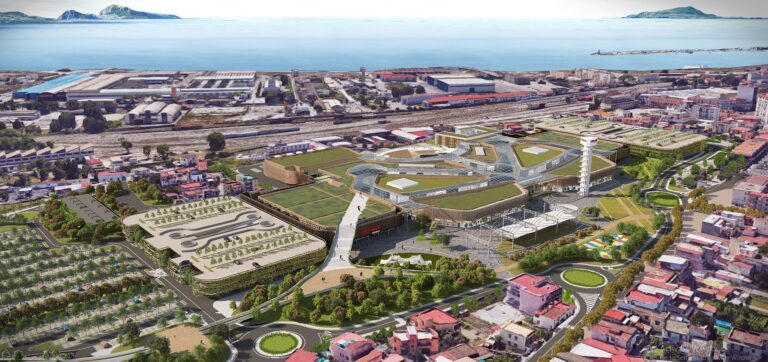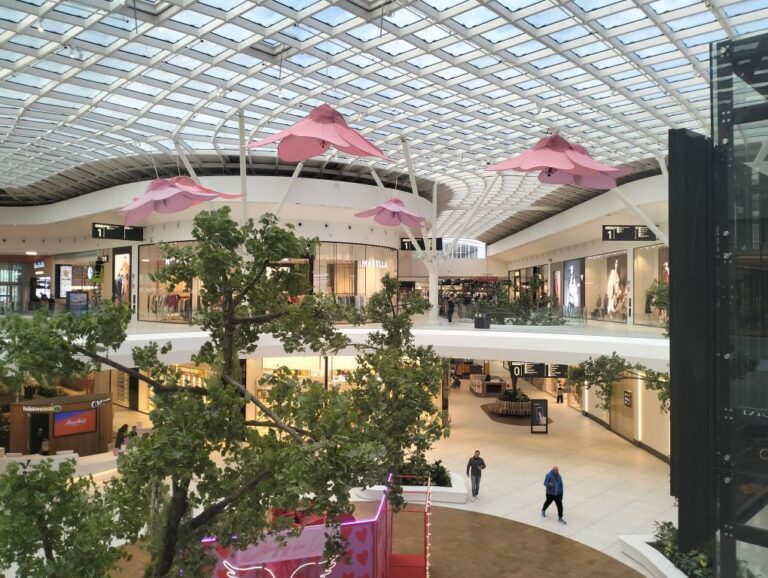CLIENT
IrgenRE Pompei S.r.l.
ARCHITECTURE
Design International
LOCATION
Torre Annunziata (NA)
SECTOR
Retail & Leasure
SURFACE
YEAR
Design: 2015 – 2020
Construction: 2020 – 2024
SERVICE
(Concept, Preliminary, Detailed)
FEATURES
Maximall Pompeii is the largest new retail hub in Southern Italy — a complex that blends innovation, sustainability, and culture, set to become a landmark of economic and social life in the Campania Region.
Located just a short distance from the archaeological site of Pompeii, the development spans a total area of 200.000 m², with approximately 50.000 sqm of retail spaces.
Officially opened in December 2024, Maximall Pompeii offers more than just shopping: it’s a multifunctional destination for entertainment and hospitality. Visitors are welcomed by a 6.500 sqm amphitheatre plaza with dancing fountains, leading into two levels that host a wide range of experiences — from a retail area to a multiscreen cinema, an auditorium, a four-star hotel, and 3.000 sqm dedicated to food and dining.
BREEAM NC
Very Good
The project stands out for its strong commitment to sustainability, as demonstrated by its BREEAM certification, which recognises its high energy performance and the use of environmentally friendly materials. The complex is surrounded by a 50.000 sqm public park designed to enhance thermal and acoustic comfort while offering areas for relaxation and outdoor activities. Additionally, a 6.000 sqm rooftop urban park helps offset the building’s footprint and provides breathtaking views over the bay of Naples, including panoramic glimpses of Ischia, Capri, and Mount Vesuvius.
