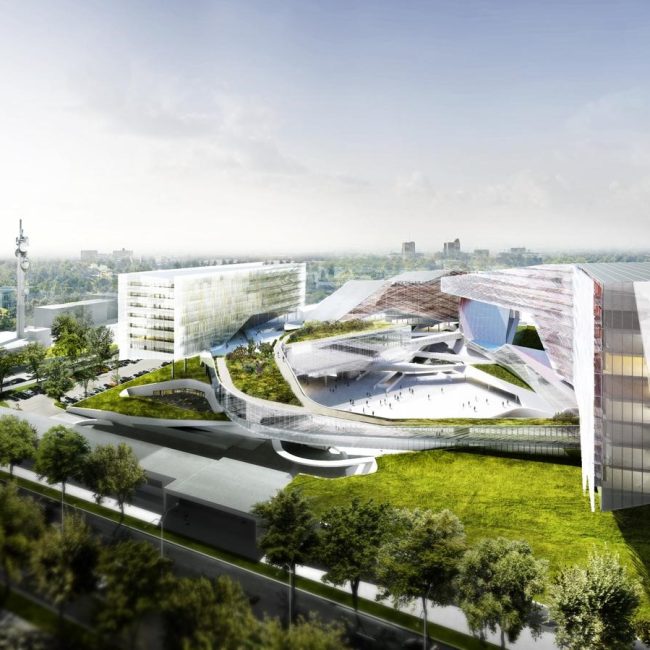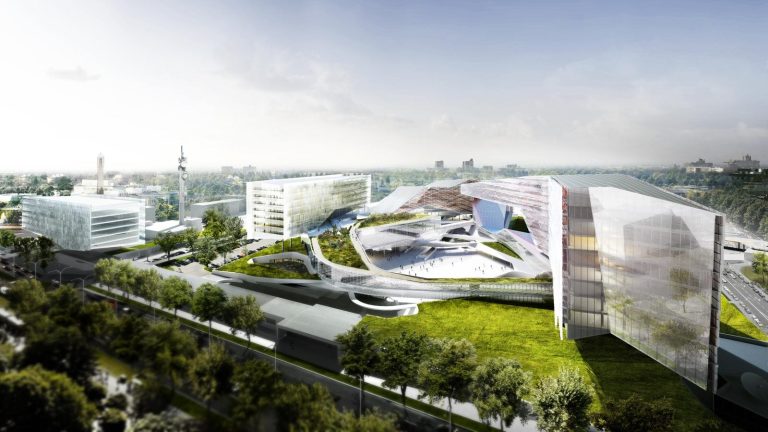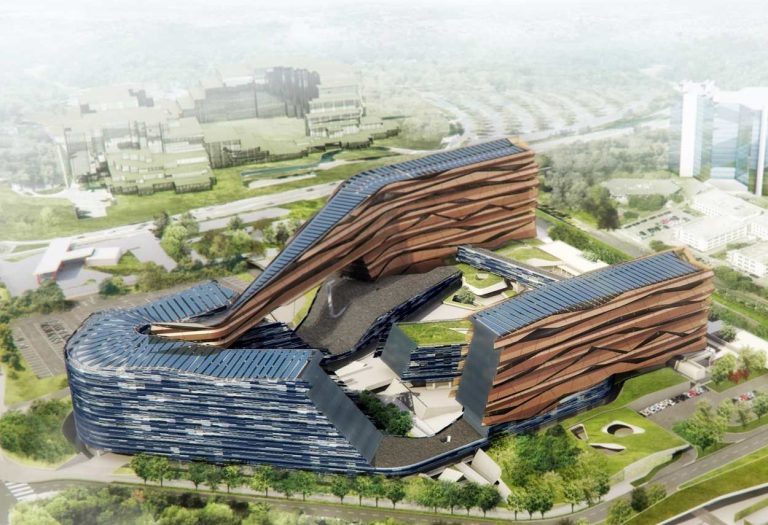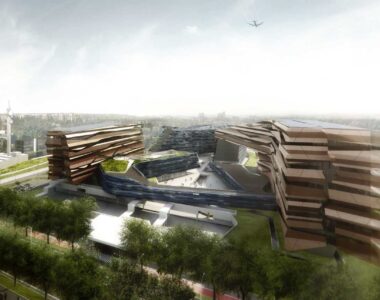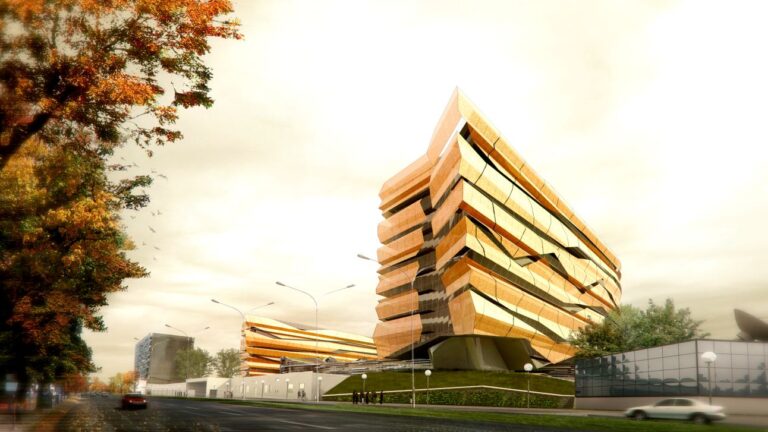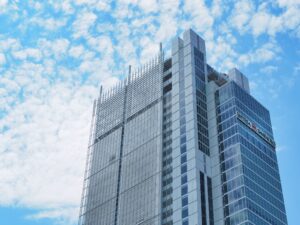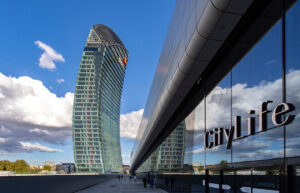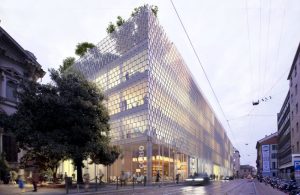
Italia 23 – Milano
The redevelopment project of the complex at Corso Italia 23, in the heart of Milan, has transformed an iconic 1960s building into a contemporary, high-performance campus, which in September 2024 became Deloitte’s new Milan headquarters

