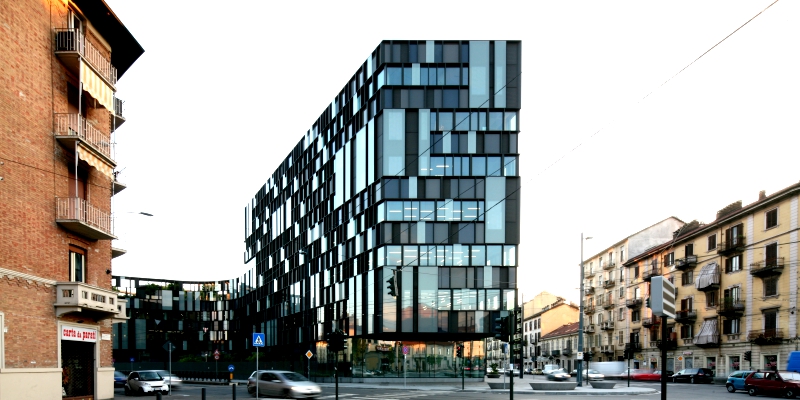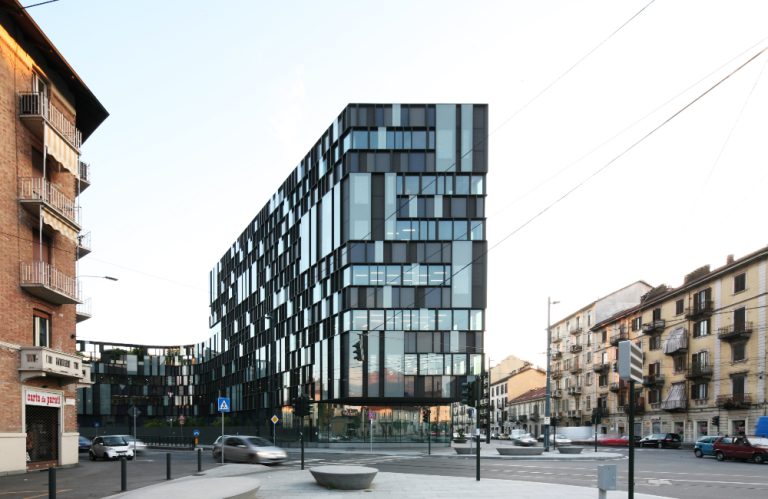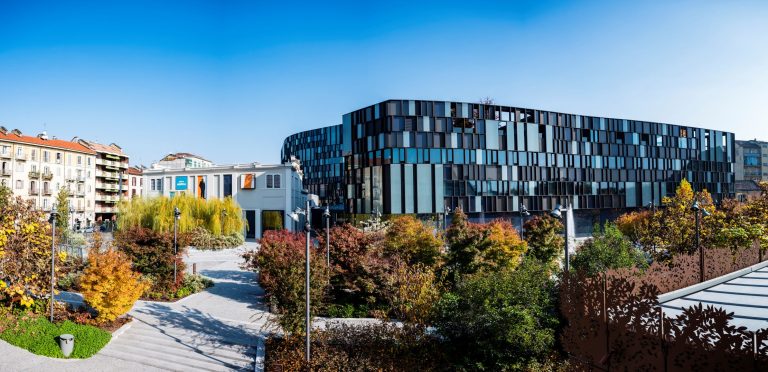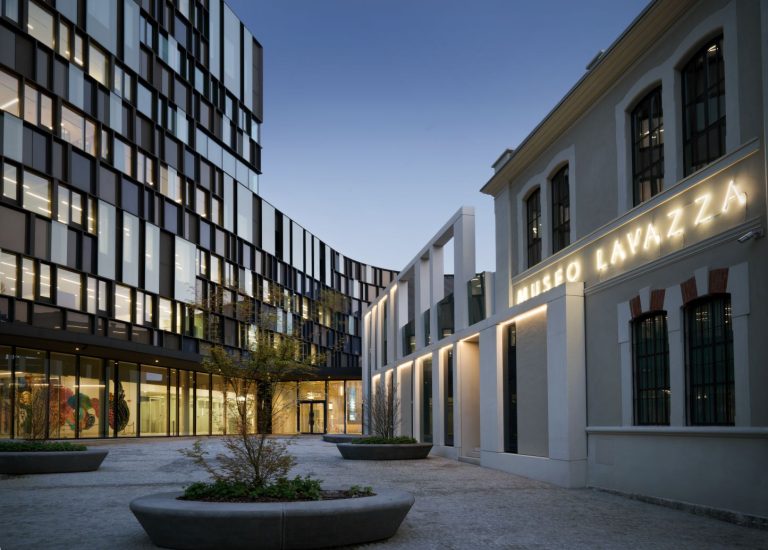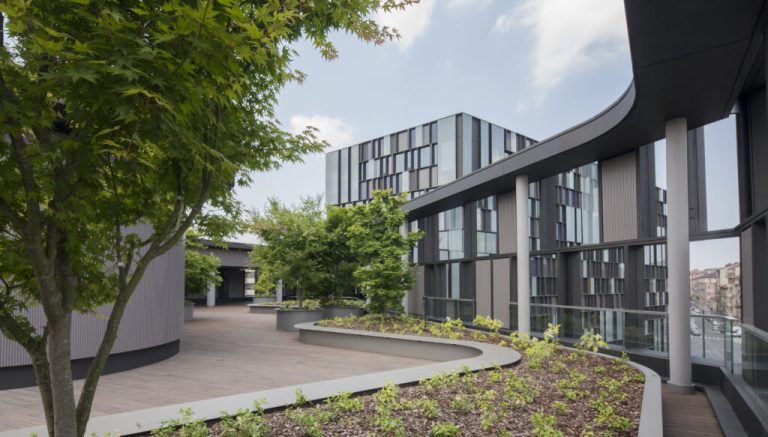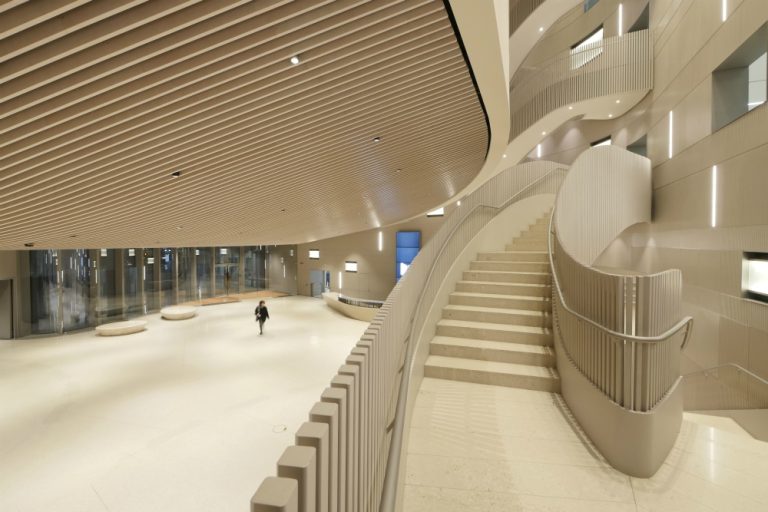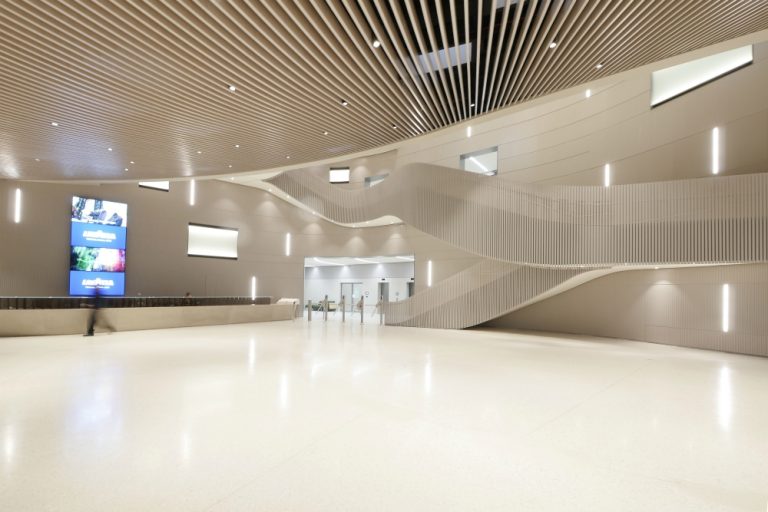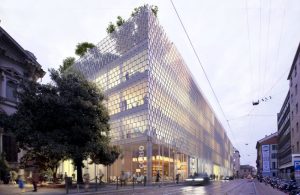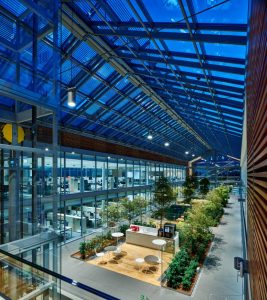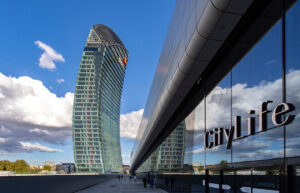
CLIENT
Lavazza S.p.A
ARCHITECTURE
CZA Cino Zucchi Architetti
LOCATION
Milan
SECTOR
Headquarters and Offices
SURFACE
25.000 sqm
YEAR
2012 – 2017
SERVICE
- MEP Design
- Energy Simulation
- Daylighting
- LEED Consulting
FEATURES
- Work Stations: 600
- Auditorium: 220 seats
- Park Area: 3.500 sqm
- Multifunction area: museum, Art and Design Institute, bistrot
Lavazza’s new headquarters, known as the “Nuvola”, is part of the large urban redevelopment project in Turin’s Aurora district, the area of the former Enel power plant, which has always been home to industrial, artisan and residential activities. A project that expresses the company’s quest for innovation and the integration of industrial activity with cultural, educational, food and leisure activities interconnected with the city.
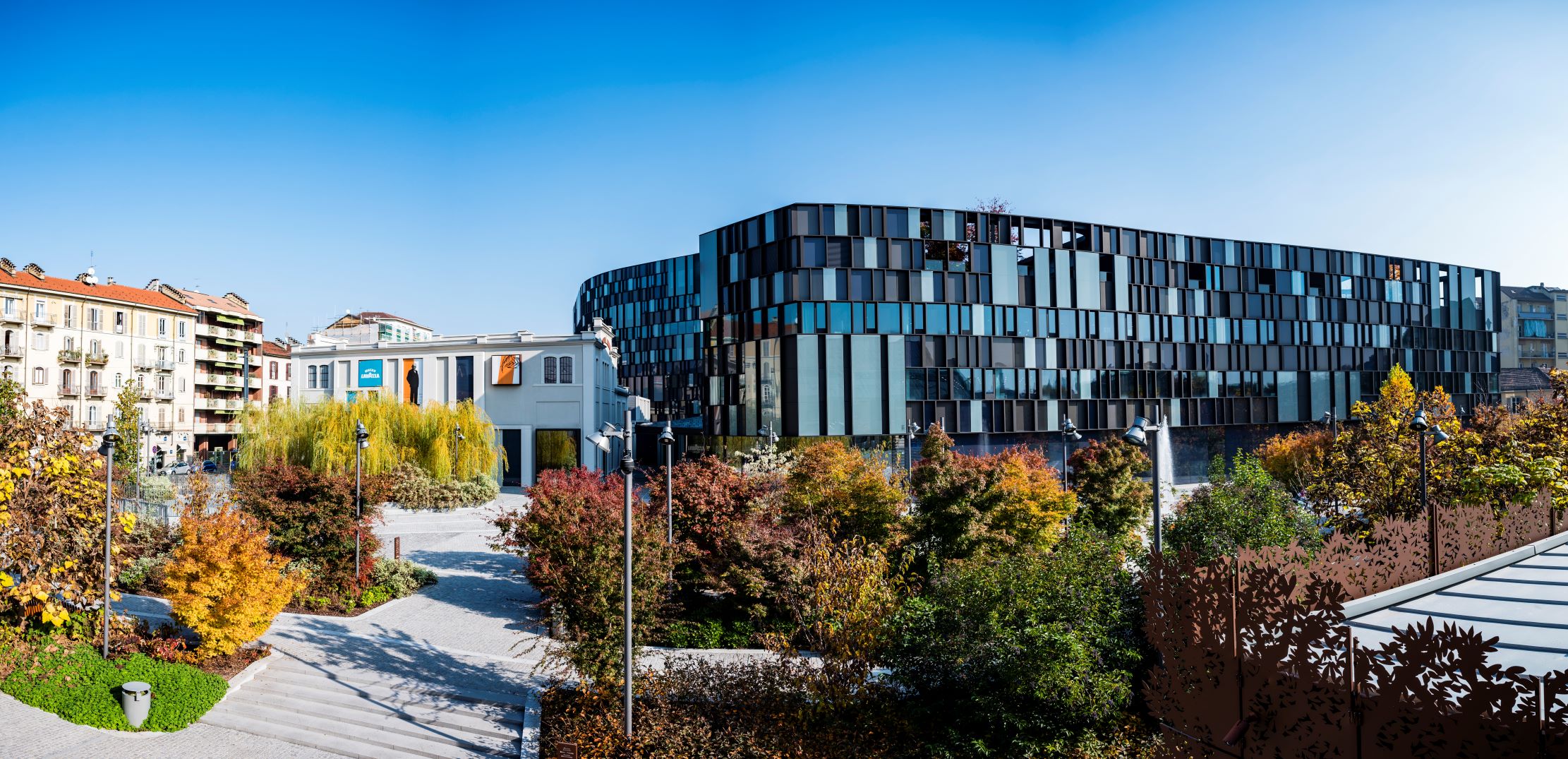
The intervention consisted in the reconfiguration of the block of buildings between Via Bologna, Largo Brescia, Corso Palermo and Via Ancona, while the existing industrial architecture was preserved, thus delineating a quadrilateral with four main spaces:
- “la Nuvola” (Cloud) headquarters, covering 15.500 sqm.
- the ‘Central’, 5,000 sqm of event space, hosting up to 1000 people
- the Lavazza Museum
- the Piazza-Giardino, a green oasis in the heart of la Nuvola
Outside the operating spaces constituted by the Cloud, there is the museum that guides visitors to discover the world of coffee, a large events space to host debates, congresses, art and museum events, a bistro for employees but also open to the city, a training environment with the Institute of Applied Art and Design (IAAD) for over 700 students. In the area encompassing these buildings is the Garden Square from which the remains of an ancient early Christian basilica can be admired.
The side of the Nuvola facing Piazzale Brescia has 7 floors above ground, while the body extends towards Via Ancona and the new square has 4 floors above ground. The ground floor communicates with the city through a large glass atrium that contains the public reception functions.
The desire to integrate nature as much as possible into the workspaces emerges from the design of the roofs partially covered by vegetation, the gardens that are inserted between the offices, the windows overlooking the new square, and the façades designed to make the most of natural light. The façade of the new headquarters, with high energy performance, is composed of a system with transparent parts and blind parts, the latter consisting of bronze-coloured metal panels and coloured screen-printed glass that help to screen the sunlight and create a striking chiaroscuro effect that changes during the hours of the day. Solar orientation, open spaces and existing buildings were taken into account in the design of these façade modules.
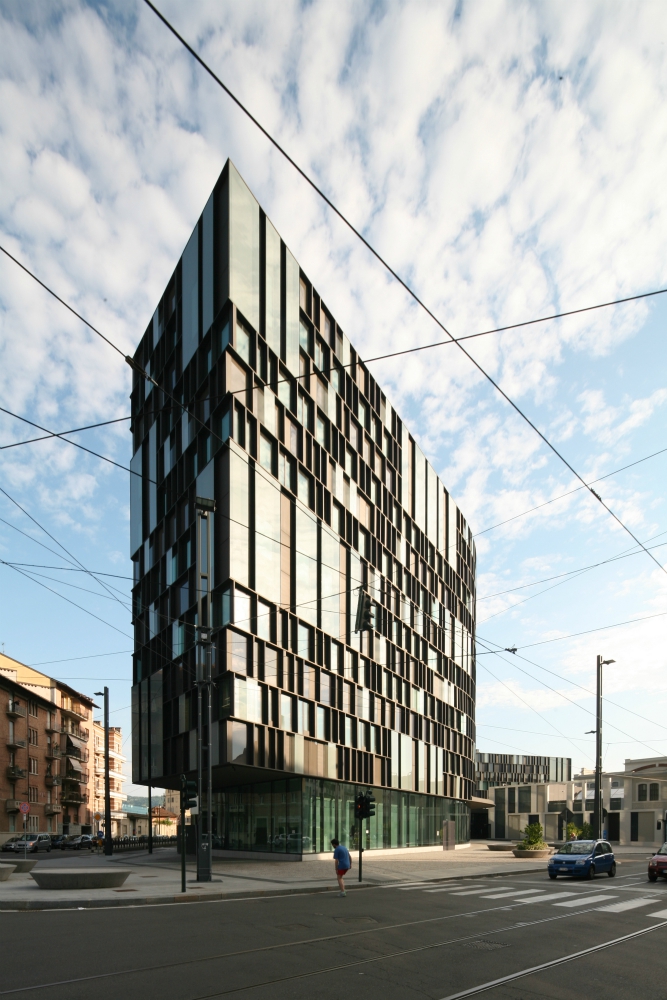
The plant engineering solutions adopted allow the reduction of electrical and thermal energy consumption, guaranteeing a high level of environmental comfort inside the rooms. The production of energy fluids is obtained with heat pumps fed by groundwater, which feed air treatment units, each equipped with a high-efficiency rotary heat recovery exchanger. Another efficiency-boosting system is planned on the lighting, to adjust the level of artificial lighting according to the availability of natural light from the large windows that extend around the building’s perimeter. To limit the consumption of drinking water, there is a rainwater recovery system, which is stored and then used for toilets and irrigation of the green areas.
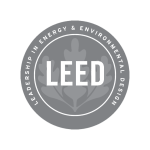
LEED V3 New Construction Platinum
The building has achieved LEED Platinum certification for new constructions, earning 88 out of 110 points
Data Center
The main building also houses the Data Centre, designed with special attention to ensuring high reliability, flexibility and modularity of spaces and installations. It is equipped with autonomous air-conditioning systems, separate from those in the rest of the building, powered by a back-up and uninterruptible electrical system. Cooling is provided by ‘in row’ chilled water precision air conditioners, positioned in line with the racks arranged in two rows according to the ‘cold aisle’ layout, for greater energy saving. An inert gas fire detection and extinguishing system and an environmental monitoring system complete the area’s equipment.
