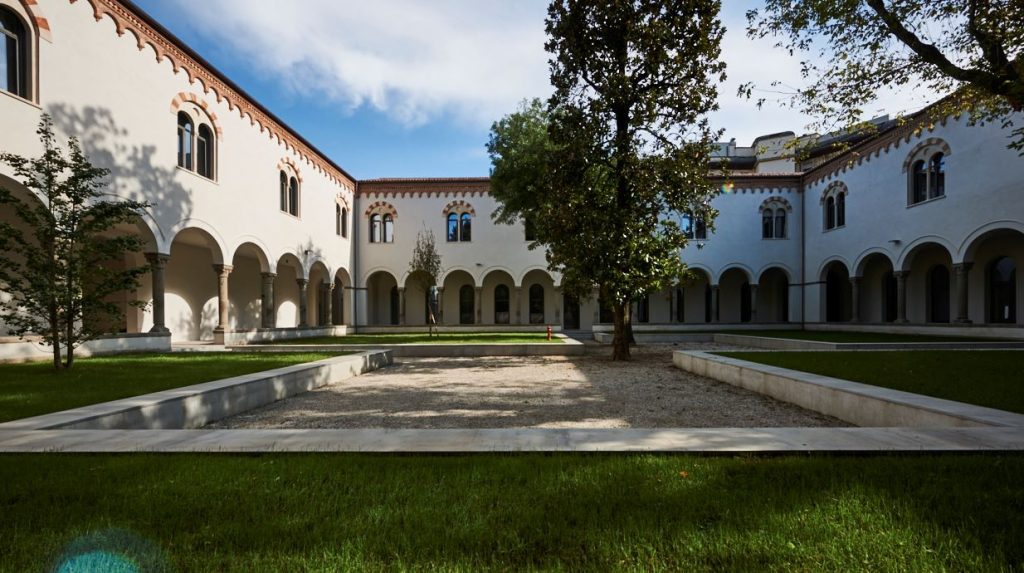
Beato Pellegrino Complex – University of Padua
Il nuovo complesso, inaugurato per l’anno accademico 2019/2020, costituisce un vero e proprio Campus per le Facoltà Umanistiche, un tempo dislocate in vari edifici delle città.
Università degli Studi di Pavia
Arch. Giovanna Mar
Pavia
University and Research
24.600 sqm
Design: 2022-2023
Construction Management: ongoing
A redevelopment and reorganization project designed to deliver a modern, efficient infrastructure fully integrated with the existing University Campus and the surrounding urban fabric.
Located in the north-western area of Pavia, along Via Taramelli, the new Science Campus complex of the University of Pavia involves the renovation of the Departments of Chemistry, Pharmaceutical Sciences, and Physics.
The building extends over four above-ground levels and a basement. The underground level houses parking areas and specialized laboratories, while the ground floor includes classrooms, shared spaces, and service areas. The upper floors are dedicated to teaching and research laboratories as well as departmental offices.
The new complex has been conceived as a unified structure, in harmony with the existing campus buildings, to ensure an integrated and coherent layout. Guided by this principle of synergy and unity, the architectural design focuses on enhancing the following key elements:
Identity and integration
The west-facing main façade plays a symbolic role, connecting the university with the city. The architectural concept of a “bridge” structure over the access road reflects the university’s function as a link between disciplines, theory and practice, and anticipates a deeper integration between the campus and the urban environment.
Openness and interaction
The ground floor has been reimagined as a fluid, interconnected space — horizontally and vertically — to strengthen the relationship between indoor and outdoor environments. The aim is to promote dialogue and cultural exchange among students, faculty, and researchers by creating learning and social spaces encouraging focus and engagement.
Functionality and flexibility
The architectural layout supports flexible use of space, with a multi-layered façade system that includes walkways and technical shafts. This approach ensures an adaptable internal distribution responding to evolving educational and research needs.
Sustainability and energy performance
The building systems and energy-saving strategies are designed to reduce consumption and improve overall efficiency, aligning with the highest environmental sustainability standards. BIM modelling has been adopted to support integrated project management and to enhance sustainability and performance throughout the building lifecycle.
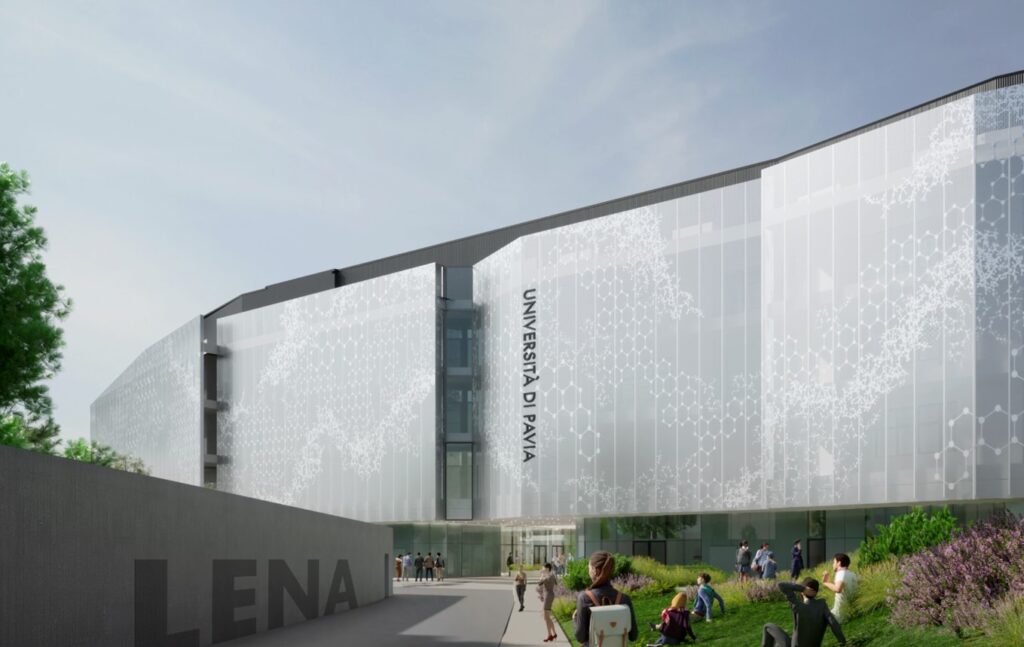
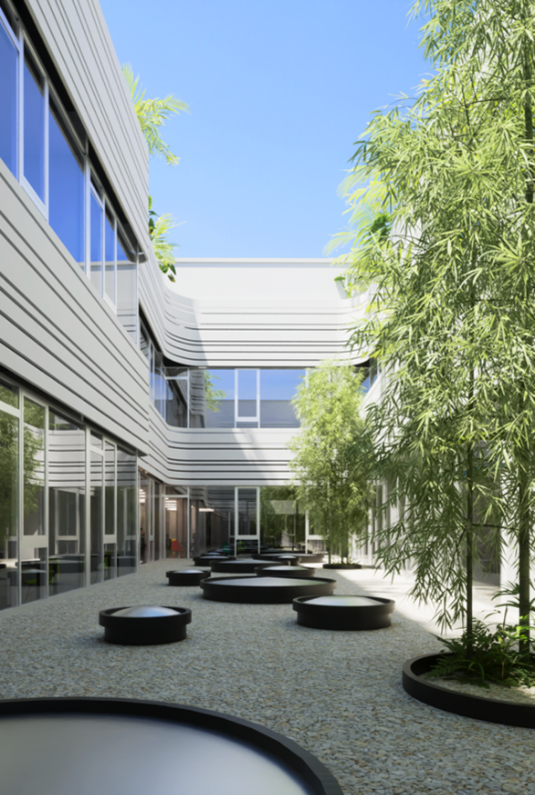

Il nuovo complesso, inaugurato per l’anno accademico 2019/2020, costituisce un vero e proprio Campus per le Facoltà Umanistiche, un tempo dislocate in vari edifici delle città.
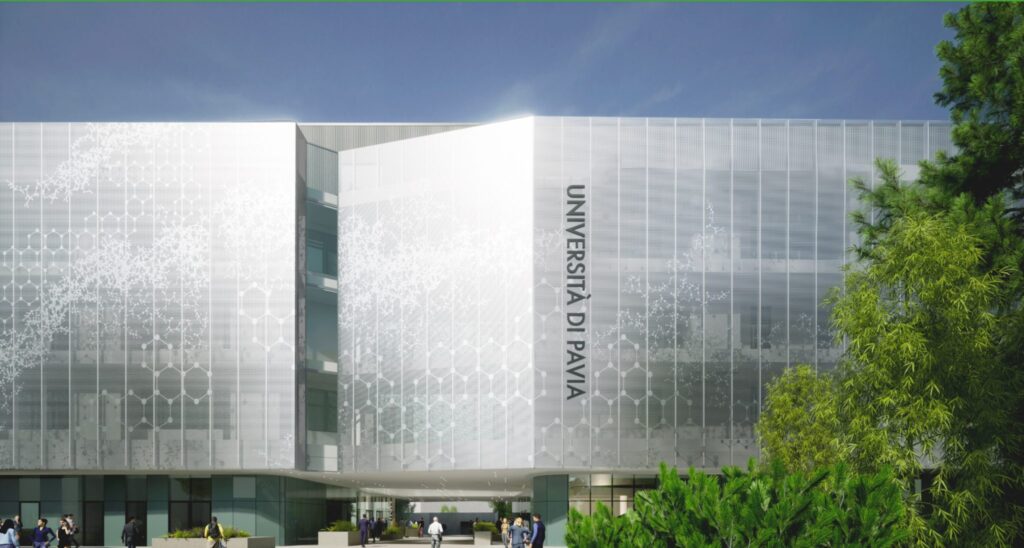
The new building, intended to house the Department of Chemistry, is part of the broader project to redevelop the University’s spaces.
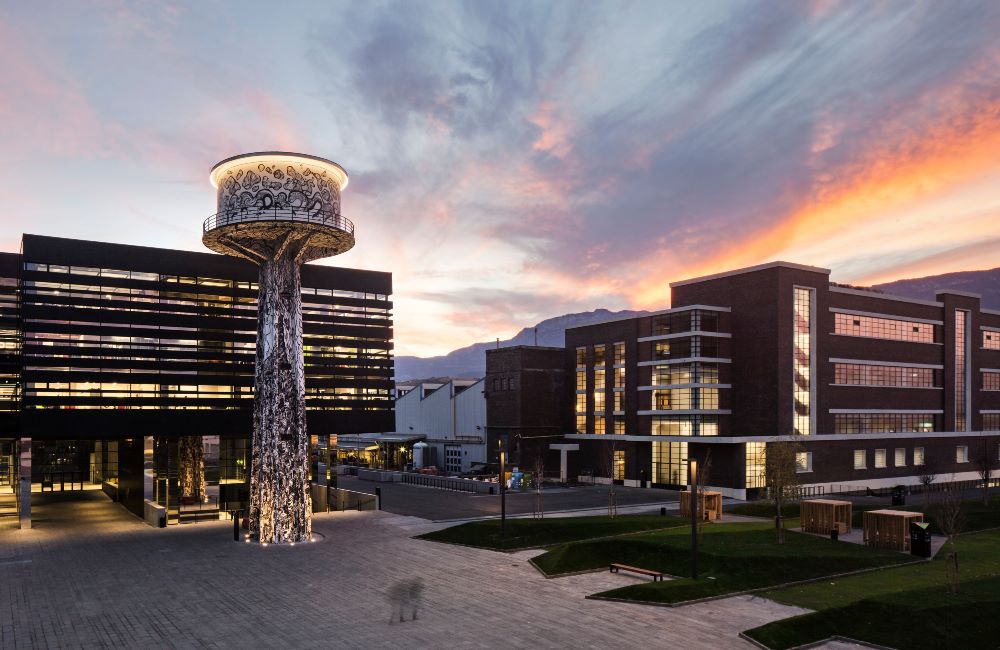
Intervento di recupero nella zona industriale di Bolzano, progettato come un grande parco a impatto zero e integrato nel tessuto urbano. Oggi tra i principali centri di ricerca e innovazione in Italia.