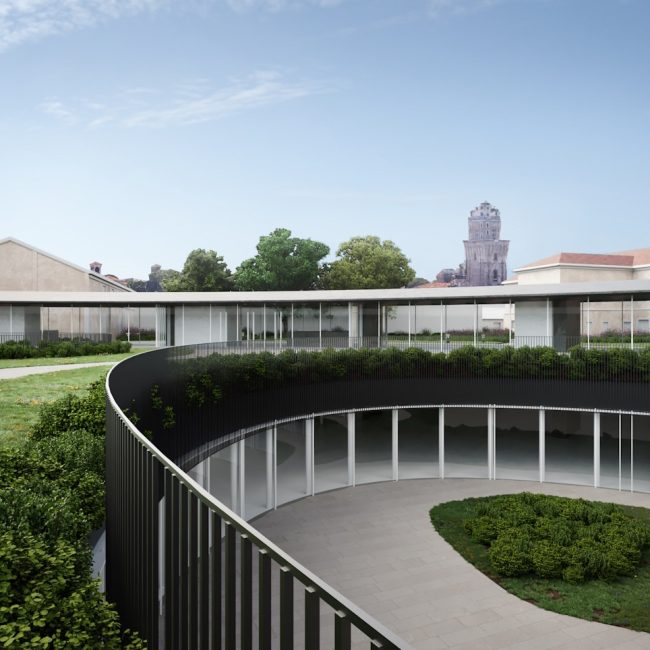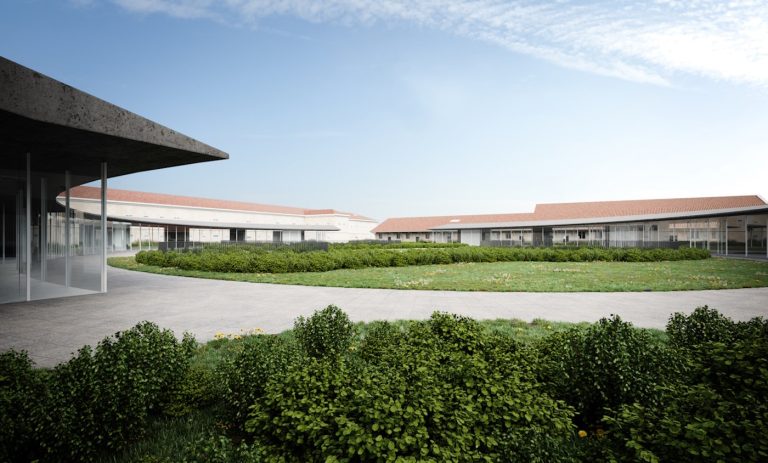Venice, the Procuratie Vecchie open to the public after 500 years
Palazzo delle Procuratie Vecchie in Piazza San Marco was inaugurated on the 8th of April, open to the public for the first time in 500 years, after the restoration works designed b
University of Padua
David Chipperfield Architects
Padua
University & Research
51.600 mq
2019 – ongoing
The Municipality of Padua has approved the change of use for the site of the former Piave Barracks, converting it into a university campus. The project, which won an international competition with 60 design teams participating, is designed by architect David Chipperfield. It revitalizes a large portion of the existing buildings, integrating them seamlessly with extensive green spaces.
The design of the new Campus has identified the following intended uses: 45 classrooms, a 300-seat Aula Magna/Auditorium, study rooms with 800 workstations, a library (4.500 volumes for the open-shelf collection and 1.500 volumes for the closed-shelf collection), faculty offices and spaces for teaching and scientific activities, administrative offices and educational services, spaces for archiving and research on museum assets, research laboratories, study and potential restoration areas, a food corner, campus restaurant, bar/cafeteria, relaxation/rest area, outdoor space organization, 250 underground parking spaces, and 1.500 bicycle spaces.
The project consists of two elements:
Both the architectural and landscape solutions aim to create an urban, exclusively pedestrian-friendly space where green areas are of primary importance. Not only will the university spaces be extended and connected to outdoor areas, but the outdoor spaces themselves will become a destination for the city of Padua.
The project concept is based on several key principles:


Palazzo delle Procuratie Vecchie in Piazza San Marco was inaugurated on the 8th of April, open to the public for the first time in 500 years, after the restoration works designed b