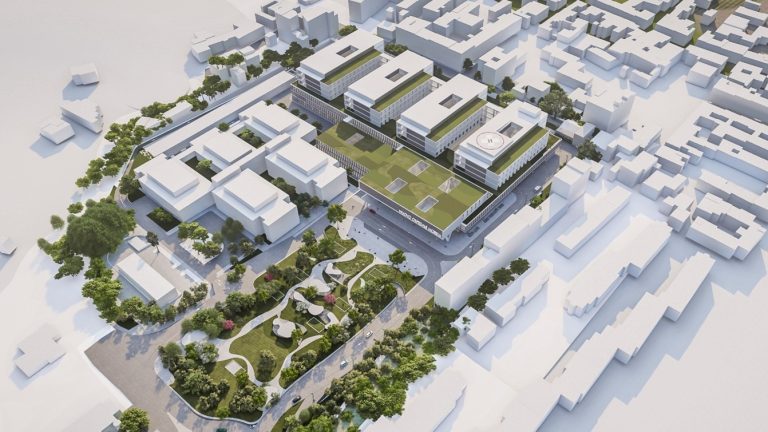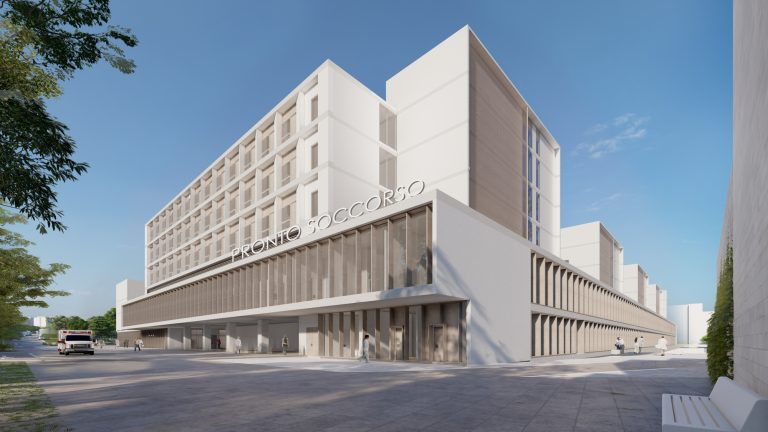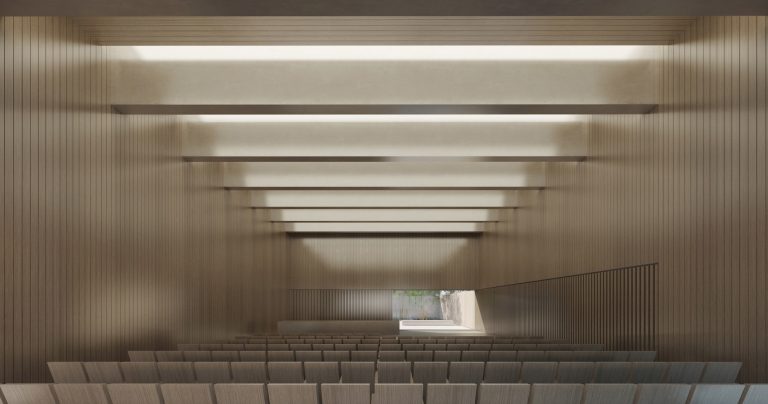Venice, the Procuratie Vecchie open to the public after 500 years
Palazzo delle Procuratie Vecchie in Piazza San Marco was inaugurated on the 8th of April, open to the public for the first time in 500 years, after the restoration works designed b
Calabria region
Arch. Albert De Pineda – Pinearq SLP
Reggio Calabria
Healthcare buildings
65.000 mq
2019 – ongoing
The redevelopment and expansion plan for the Morelli Hospital involves creating a single healthcare facility for the city of Reggio Calabria, merging the two existing hospitals at the site where the Morelli currently stands. The new hospital aims to serve as a center of reference and excellence, not only in terms of healthcare services and specialist offerings but also for its positive impact on the urban landscape and the community, which will benefit from newly opened public spaces.
The main themes addressed by the project are as follows:
The existing hospital consists of five equivalent pavilions arranged in a grid along the east/west axis. The new expansion, however, will extend along the north/south axis, featuring a technological platform with two above-ground levels and one underground level. On this platform, four pavilion blocks for patient wards will be arranged in a “comb” layout.
Visitors will access the green-equipped park, which includes paved areas, shaded benches under arcades, and a children’s playground, via elevators or stairwells from the parking garage. Pedestrian paths through the greenery will lead to the main entrance of the hospital. The new hospital complex will be developed in an “L” shape along the edges of this park, with the old Morelli Hospital and the new expansion forming the two perpendicular wings. The physical and visual integration of green spaces with areas designated for patient and visitor use promotes humanization and environmental control, representing a distinctive feature of the therapeutic experience. Structurally, the building features a modular grid designed to optimally accommodate patient rooms and medical offices. The modularity of the structure and the ability to alternate different functions within the same grid, along with the flexibility of the various ward levels during the design and development phases, ensure that the building has significant future adaptability.
Design choices are based on eco-sustainability and environmental preservation. The selection of materials will prioritize natural, biocompatible materials with low energy intensity life cycle assessments (LCA) and compliance with national thermal transmittance standards. The use of brise-soleil on facades and roofs will help mitigate solar radiation, and the technological systems will be designed to minimize energy consumption.



Palazzo delle Procuratie Vecchie in Piazza San Marco was inaugurated on the 8th of April, open to the public for the first time in 500 years, after the restoration works designed b