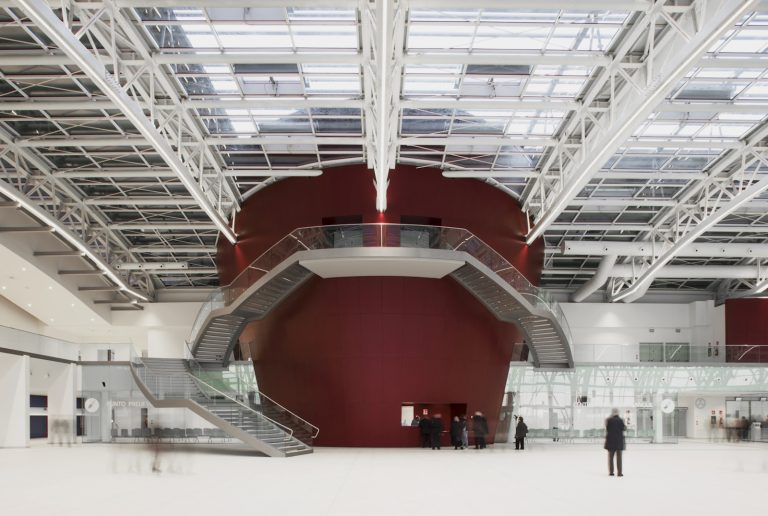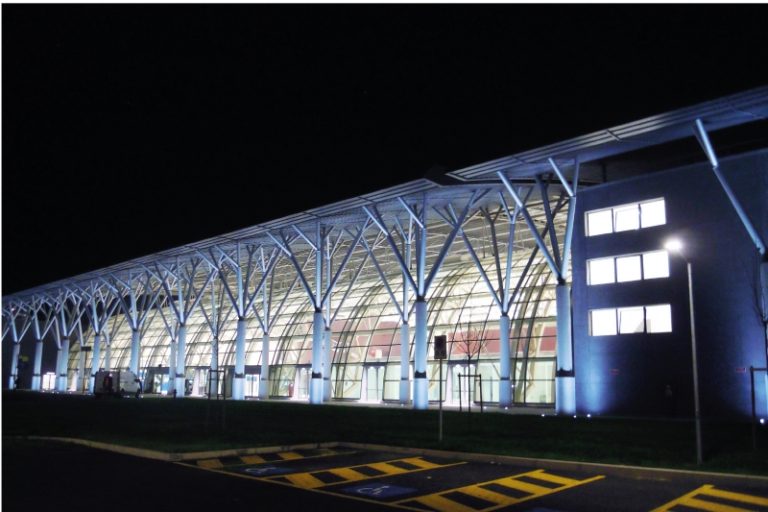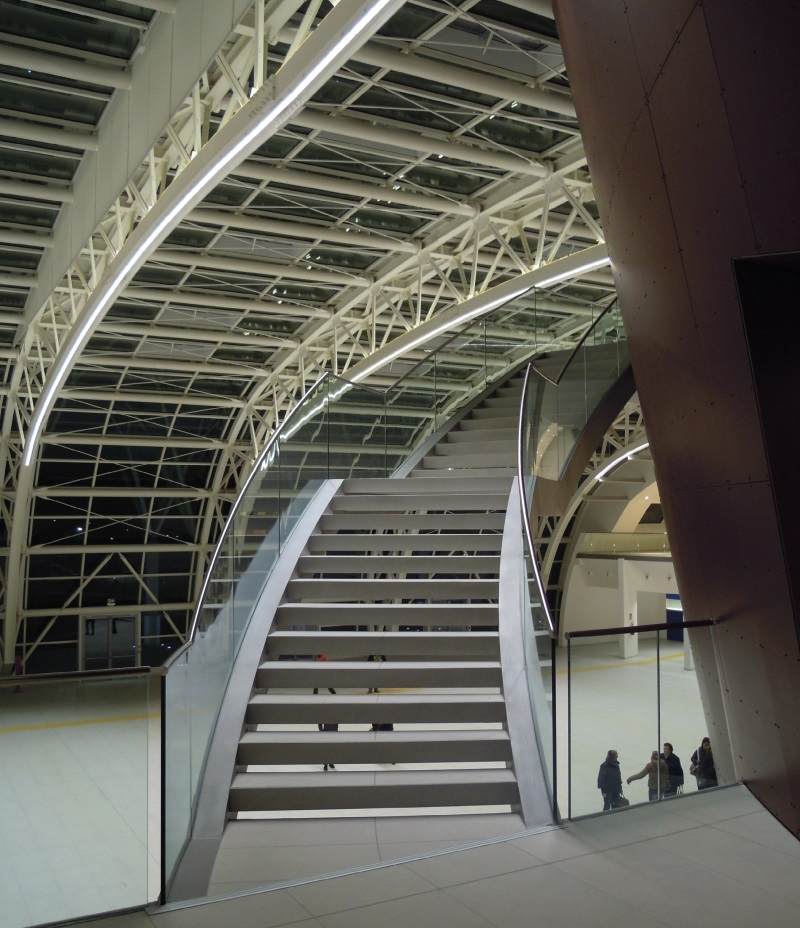Venice, the Procuratie Vecchie open to the public after 500 years
Palazzo delle Procuratie Vecchie in Piazza San Marco was inaugurated on the 8th of April, open to the public for the first time in 500 years, after the restoration works designed b
ULSS 17 – Este and Monselice
Arch. Aymeric Zublena – SCAU SA
Monselice (PD)
Healthcare buildings
73.000 mq
Design: 2006 – 2008
Completion of works: 2015
The Hospital Complex project leans towards the concept of “green architecture,” aiming to deeply integrate architecture with nature. The hospital complex was built in just 4 years thanks to careful multi-level management process control.




The New Hospital has been conceived with technological and plant solutions aimed at reducing the consumption of primary energy compared to equivalent structures. From a general point of view, the project was integrated with a detailed energy study that allowed determining the correct value of insulation and solar protection based on a cost-benefit analysis. In this regard, the project was ahead of the recent legislation introduced only in June 2015, which operates precisely in this direction, avoiding unnecessary increases in winter insulation thicknesses that could then lead to reduced solar contribution utilization and summer overheating, thereby increasing air conditioning costs.
The project involved the creation of a dedicated and separate building called the Technological Hub, capable of hosting various technological centers and interacting with economic services. This Technological Hub was connected to the Hospital through an underground tunnel through which all technological mainlines pass. The particular solution of placing the plant shafts and electrical rooms on each floor alongside the main distribution systems has allowed avoiding the construction of vertical elements that, in the case of internal restructuring, would constitute constraints. The sizing of the inter-floor height facilitated integration between architecture and systems, ensuring the possibility of accommodating above the false ceilings in the corridors the so-called “plant sandwich” which allows for easier and faster installation of ducts, cables, etc., as well as easier maintenance during the structure’s use. The trigeneration plant is able to recover the heat dissipated by the engines, which would otherwise be wasted, and is recovered through heat exchangers that contribute to heating the circuits in winter, while in summer, they provide cooling of the rooms through absorption chillers that convert recovered heat into cold. This achieves significant energy savings while reducing energy procurement costs.
The large surface area covered by the hospital building and the need to build sub-foundation structures suggested using the latter to extract geothermal energy from the ground, whose stratigraphy consists of alternating layers of silt and clay. Last but not least, the installation of solar thermal and photovoltaic panels integrated with the structure to partially meet the hospital’s energy needs with renewable energy should be mentioned.
Palazzo delle Procuratie Vecchie in Piazza San Marco was inaugurated on the 8th of April, open to the public for the first time in 500 years, after the restoration works designed b