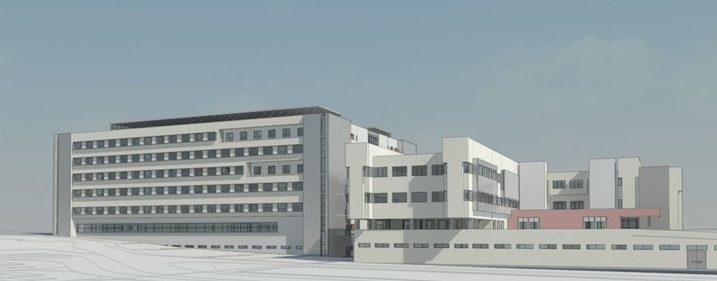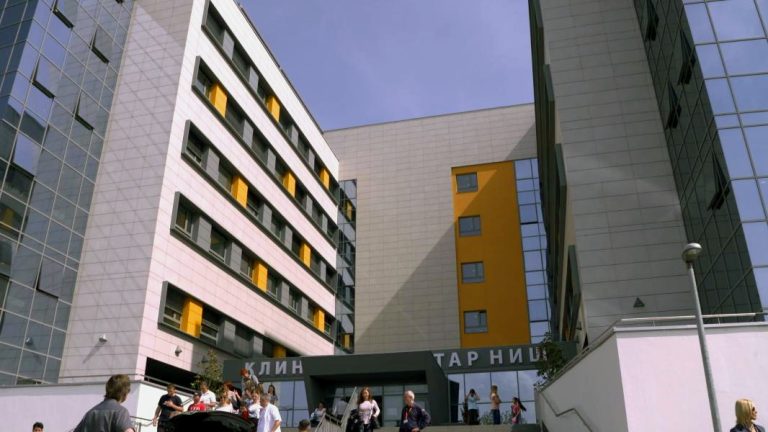Venice, the Procuratie Vecchie open to the public after 500 years
Palazzo delle Procuratie Vecchie in Piazza San Marco was inaugurated on the 8th of April, open to the public for the first time in 500 years, after the restoration works designed b
Ministry of Health of Serbia
Niš – Serbia
Healthcare buildings
40.000 mq
2008 – 2017
The new Hospital of Niš in Serbia was inaugurated in 2017 in the presence of the President of the Republic, Aleksandar Vučić, and other prominent government officials. Manens was tasked with designing a new building and the renovation, reconstruction, and completion of an existing building, which was functional only for the Radiotherapy Department.
The primary priority in the design was to centralize the functions of Emergency, Surgery, and Intensive Care, thus creating the new core of the hospital while reorganizing and streamlining the flows within the facility itself.
The renovated building consists of four levels and includes advanced departments such as Radiology and Radiotherapy, as well as a Surgical Intensive Care Unit. Connected to this, via an internal corridor, is the new seven-level block, which houses various departments including Urology, Cardiology, Neurology, General Surgery, Orthopedics, and Hematology, along with operating rooms and associated patient wards.
The new building features a ventilated facade with external panels made of regenerated stone on an aluminum frame. The stairwell enclosures also have a ventilated facade, but the external finish is in zinc-titanium to separate the volumes from the rest of the building. Almost all levels include patient rooms with large glass facades that open onto the entrance square and the atrium’s green roof garden. On the ground floor, at the sides and entrance, there is a glass facade with aluminum frames and silicone seals that prevents inside visibility while allowing ample lighting of the spaces. The entire building is equipped with a large internal patio/garden that ensures very good lighting and natural ventilation for the interior rooms, as well as providing privacy due to its size (21×17 m).


Palazzo delle Procuratie Vecchie in Piazza San Marco was inaugurated on the 8th of April, open to the public for the first time in 500 years, after the restoration works designed b