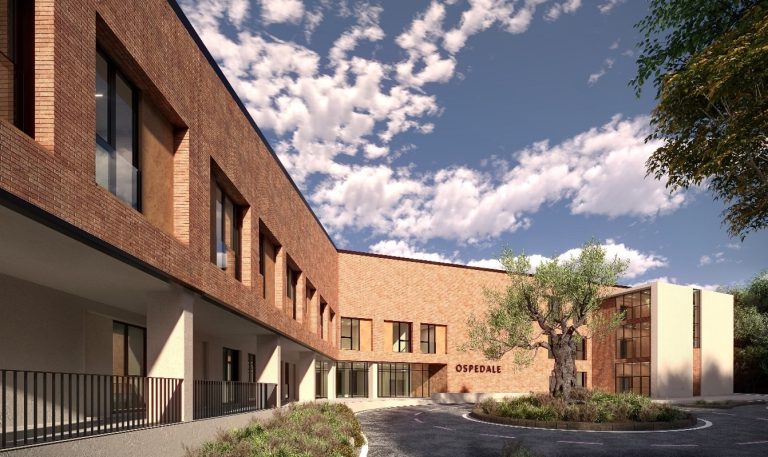
NARNI – AMELIA HOSPITAL
The proposal is to create a ‘community’ hospital facility that is well integrated into the regional network and capable of balancing and uniting specific functions with local healthcare needs
University Hospital Consortium Bari
Arch. Albert De Pineda, Pinearq SLP
Bari
Healthcare
25.888 sqm
Design: 2008 – 2010
Completion of works: 2023
Asclepios III is the new Surgical and Emergency Complex of the Bari Hospital: a cutting-edge facility designed to combine innovation, sustainability and patient care, within an architecture that embraces greenery and renews the historic identity of the hospital complex
The Bari Hospital is the main healthcare facility in the Apulia Region and one of the most significant examples in Italy of the early 20th-century “pavilion” hospital model. The new Asclepios III building integrates harmoniously into this historic and urban context, continuing the architectural language and proportions of the other contiguous surgical buildings – Asclepios I and II.
The building is spread over eight levels. The basement floor houses the surgical block, the hemodynamics department, outpatient clinics and laboratories, as well as two large technical areas for mechanical, electrical, and HVAC systems. Also on this level, two underground courtyards — paved and landscaped with greenery — allow natural light to filter in, enhancing comfort in the adjacent spaces.
The ground floor is organized into two distinct functional blocks: the east wing includes the main entrance, waiting areas, and a café; the west wing accommodates outpatient services.
The upper floors are dedicated to inpatient wards, arranged around a central glazed courtyard that extends vertically through the entire building, providing natural light and aiding orientation.
The design of the new building was driven by three key principles:
1. Environmental integration and connection to the surrounding greenery
The building is conceived to interact with the existing landscape, enhancing the green areas around it. The underground courtyards and the central atrium help bring daylight and nature into the heart of the structure, including the lower levels.
2. Sustainability and environmental control
The architectural composition is understated yet technologically advanced: extensive transparent surfaces are combined with high-performance systems for thermal insulation, solar shading, and solar radiation control. These strategies contribute to energy efficiency and ensure ideal environmental conditions for healthcare activities.
3. Technical efficiency and indoor comfort
Two large technical zones in the basement house the main plant systems, optimising the building’s infrastructure and improving overall performance. The functional layout, combined with high environmental quality — including natural lighting, carefully selected materials, and acoustic insulation — is designed to enhance the well-being of both patients and healthcare staff.
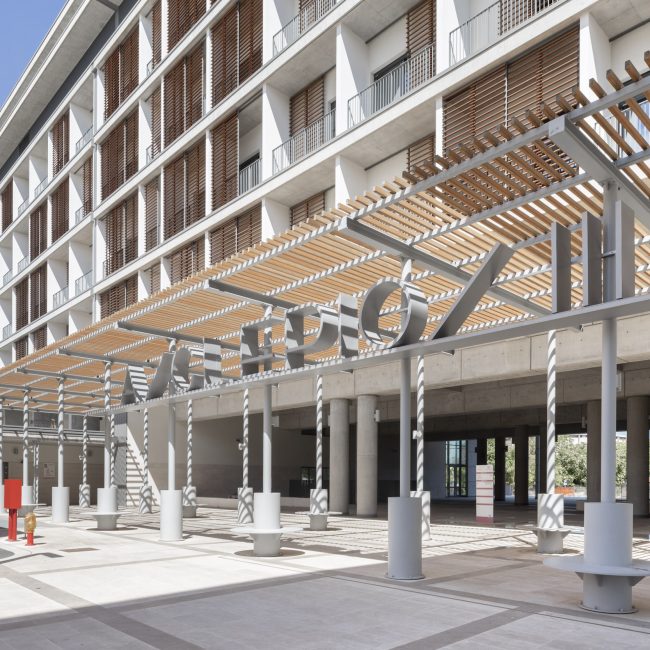
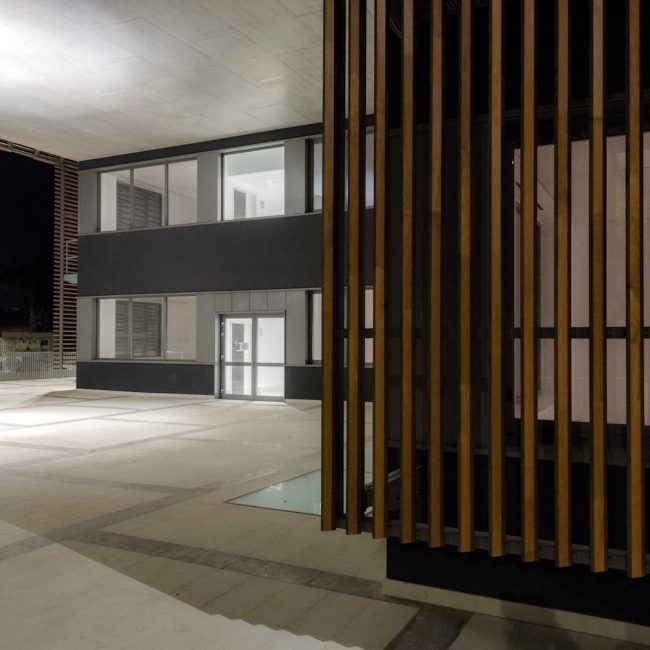

The proposal is to create a ‘community’ hospital facility that is well integrated into the regional network and capable of balancing and uniting specific functions with local healthcare needs
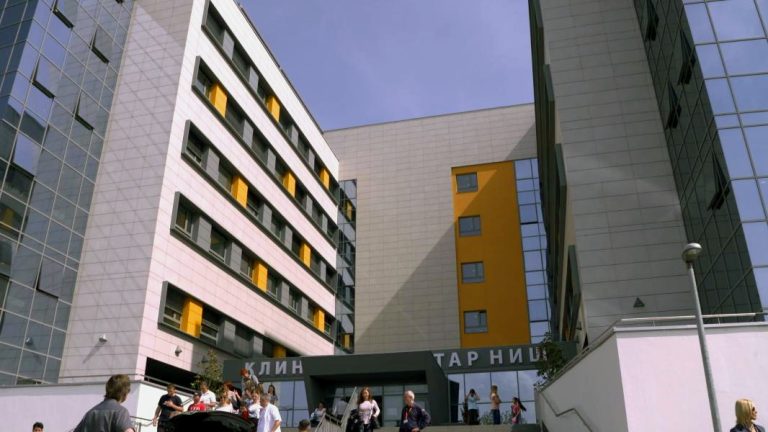
The intervention involves the design of a new building as well as the renovation, reconstruction, and completion of an existing structure
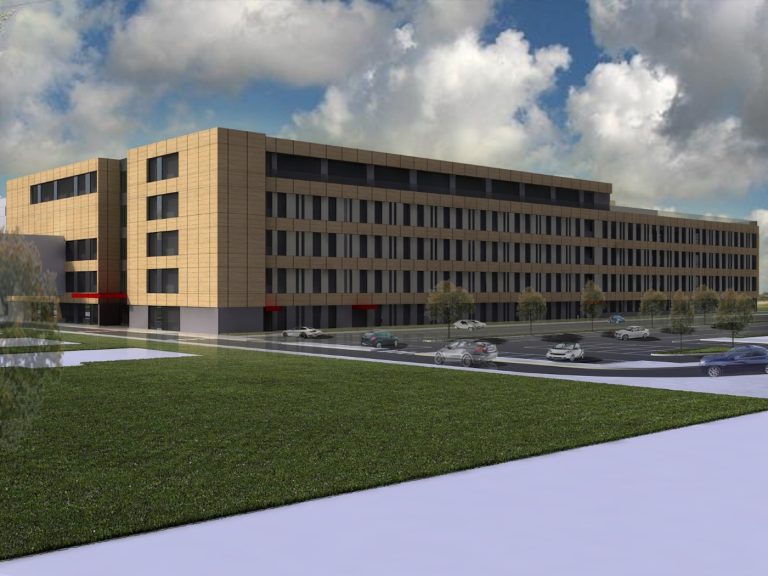
The intervention involved completing the old structural ‘shells’ from the 1980s and constructing new parts of the healthcare complex