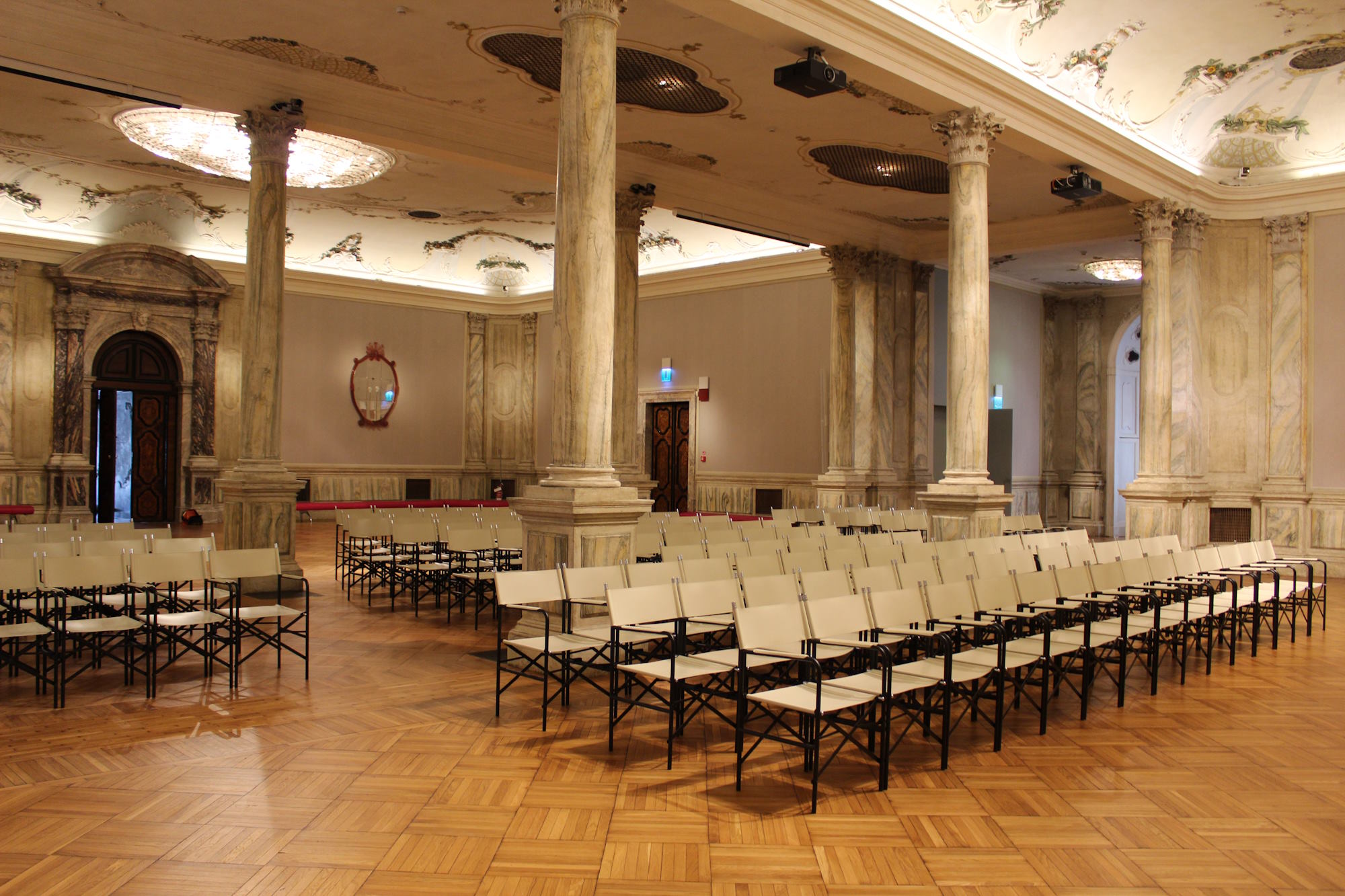Venice, the Procuratie Vecchie open to the public after 500 years
Palazzo delle Procuratie Vecchie in Piazza San Marco was inaugurated on the 8th of April, open to the public for the first time in 500 years, after the restoration works designed b
Venice Biennale Foundation
Venice
Historic buildings
550 mq
2010 – 2011
The restoration project of the “Sala delle Colonne” is part of the broader conservative restoration project of Palazzo Cà Giustinian, the headquarters of the Venice Biennale, which returns to the city a space of significant historical interest that has been closed since the 1980s.
Manens was responsible for drafting the project for the technological systems, with particular attention to the delicate issue of integrating systems into a historic building subject to conservation constraints.
The hall features decorative elements referencing Venetian 18th-century style, with its vaulted ceiling adorned with polychrome stuccoes and ornate glass rosette chandeliers. Manens’ project focused significantly on these chandeliers. The lighting was modernized while preserving the beauty of the historic glass structure. In addition to lighting systems, modifications and expansions were made to the general electrical panels, including the addition of an absolute continuity group.
The same attention to detail was dedicated to the technologically advanced audio/video systems designed for the various uses of the room, such as a new sound diffusion system, intercom, data transmission, and TV broadcasting.
Regarding fire prevention, Manens team included both a smoke extraction system and distributed fire suppression systems such as extinguishers, fire hoses, and inert gas.
Finally, an acoustic study was conducted to assess the noise level generated outside by the newly installed machines (such as the inverters of the air conditioning system) on the rooftop terraces.


Palazzo delle Procuratie Vecchie in Piazza San Marco was inaugurated on the 8th of April, open to the public for the first time in 500 years, after the restoration works designed b