Venice, the Procuratie Vecchie open to the public after 500 years
Palazzo delle Procuratie Vecchie in Piazza San Marco was inaugurated on the 8th of April, open to the public for the first time in 500 years, after the restoration works designed b
Healthcare Company no.5 Friuli Occidentale
Arch. Albert De Pineda – Pinearq SLP
Pordenone
Healthcare buildings
56.000 mq
Design: 2015
Ongoing construction site
The project for the New Pordenone Hospital is situated within a historically urbanized context, comprised of residences developed since the 1950s and structured along the thoroughfare axis of Via Montereale. The site is located within the current hospital grounds, currently organized into pavilions built in different historical periods and with structural and functional issues that the project has systematically addressed.
The project is divided into two phases as follows:
Phase 1: Construction of the new hospital building; establishment of new technological centers; and external arrangements for the new building.
Phase 2: Adjustments; completion of external arrangements; new employee parking; etc.
While the location in the urban context is both a stimulating element and a source of opportunities for the building design, it also becomes a dominant and constraining factor in terms of defining volumes, access points, and functions.
The main façade of the new hospital extends along Via Montereale, featuring a low building spread across two levels with a projecting roof that provides shelter for pedestrians and invites entry and use of the internal spaces, redefining the relationship between the city and the hospital. This volume is entirely dedicated to outpatient functions.
The volume bends to an L-shape at the northern end, facing the public parking area with projecting volumes designated for reception functions and a large glazed hall, which serves as the main entrance to the building.
In front of the hall, a paved and partially landscaped plaza greets visitors from the vehicular access point and leads them to the main entrance, sheltered from the elements by a large canopy. From the hall, the main axes are developed, consisting of the public pathway “main street,” reconfigured into an L-shaped route that leads to the elevator blocks for access to the inpatient levels and distributes access to auxiliary functions (such as a café, conference room, etc.).
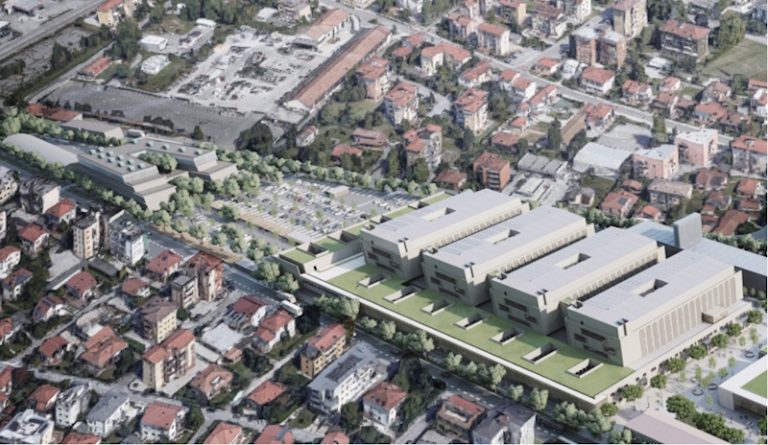
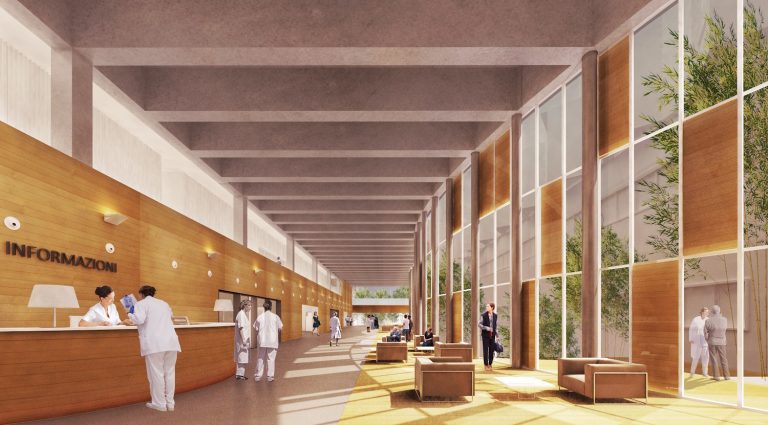
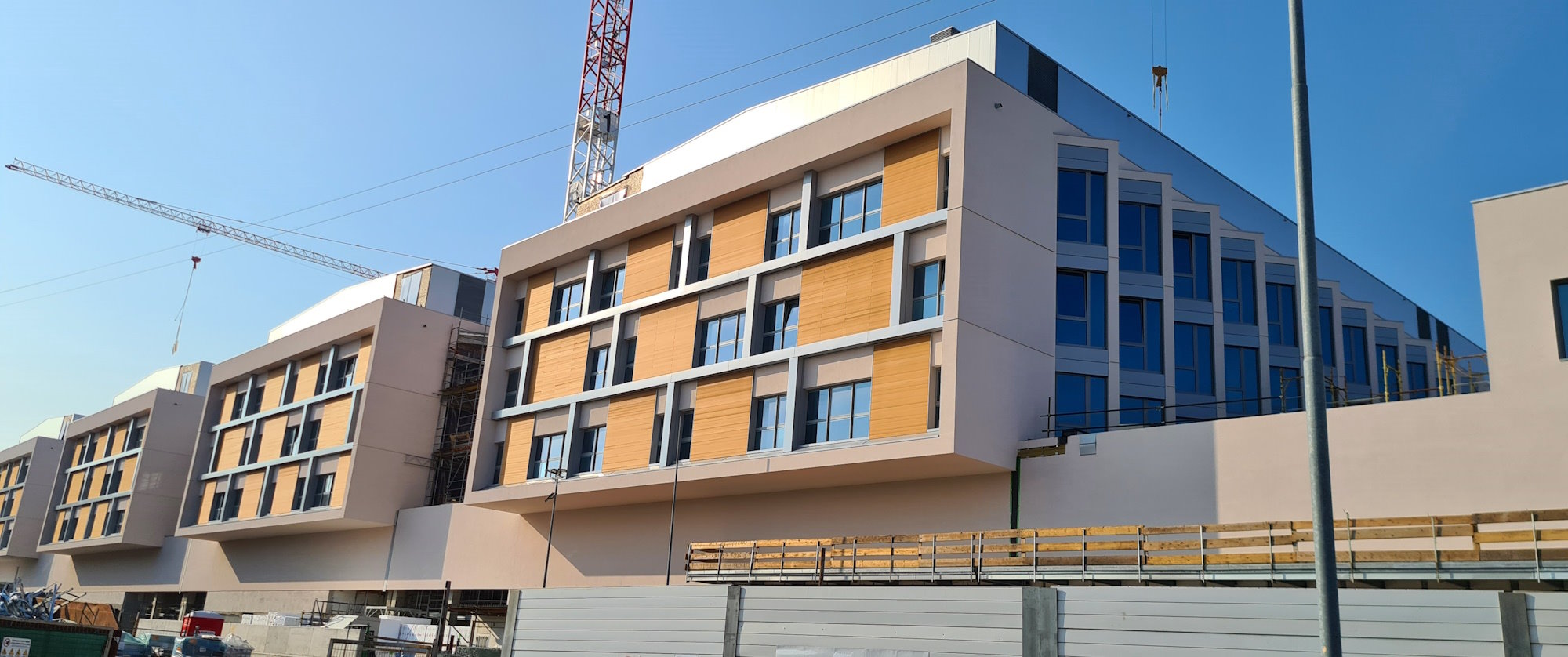
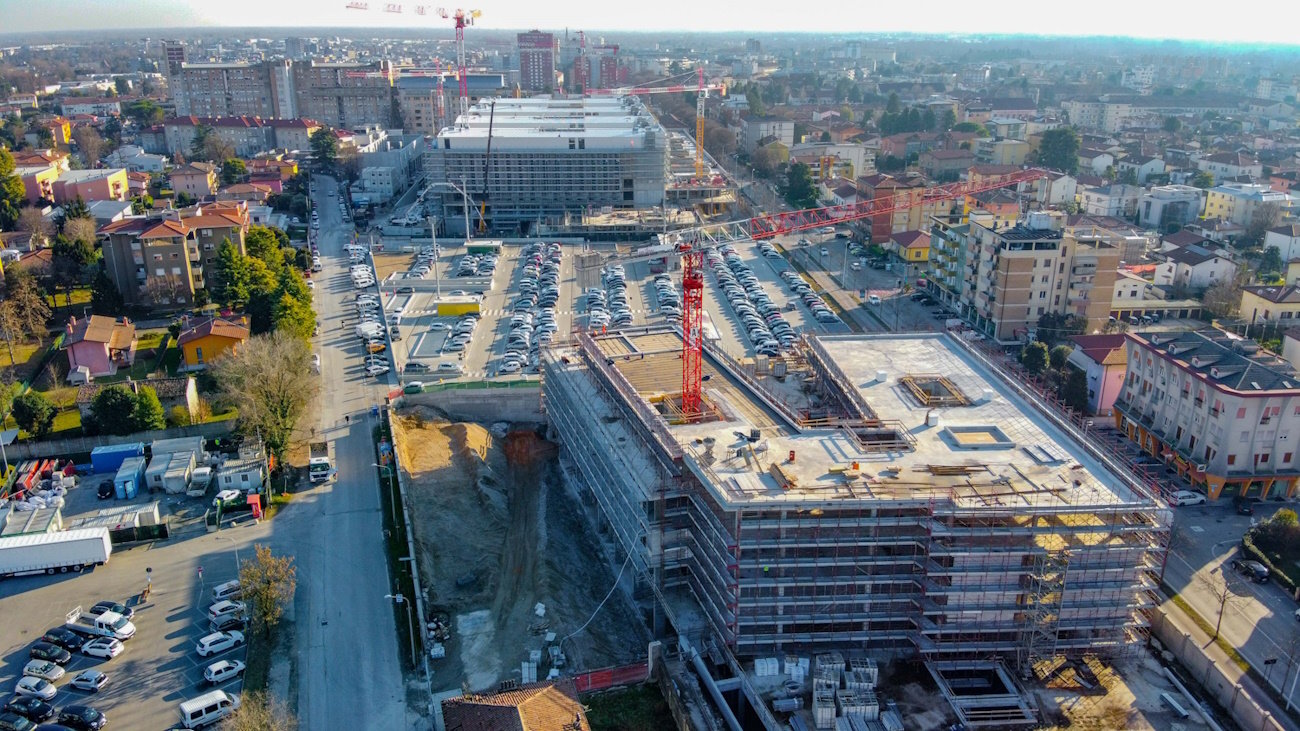
Behind the low building, four compact volumes, primarily oriented east-west, organize the main healthcare functions. These are arranged in a quintuple layout and separated by large green courtyards. The inpatient areas extend from the third level above ground and are designed to ensure privacy and prevent sightlines between opposing rooms through the articulation of the façade.
The building’s height, though modest in relation to the immediate context, provides a privileged view of the city. The volumes are set back from the outpatient building that faces Via Montereale to avoid encroaching on the city roadway and to maintain the “human-scale” urban dialogue provided by the latter. They rest on a base dedicated to high-tech functions.
The presence of large internal courtyards allows natural light to enter all areas where users are constantly present, maintaining a continuous connection with the external environment. This enhances orientation within the structure and creates a serene atmosphere through views of the courtyards and surrounding vegetation.
The entire structure is based on a broad and regular structural module, allowing for a modular and expandable building, adaptable to changes in function and advancements in medical science.
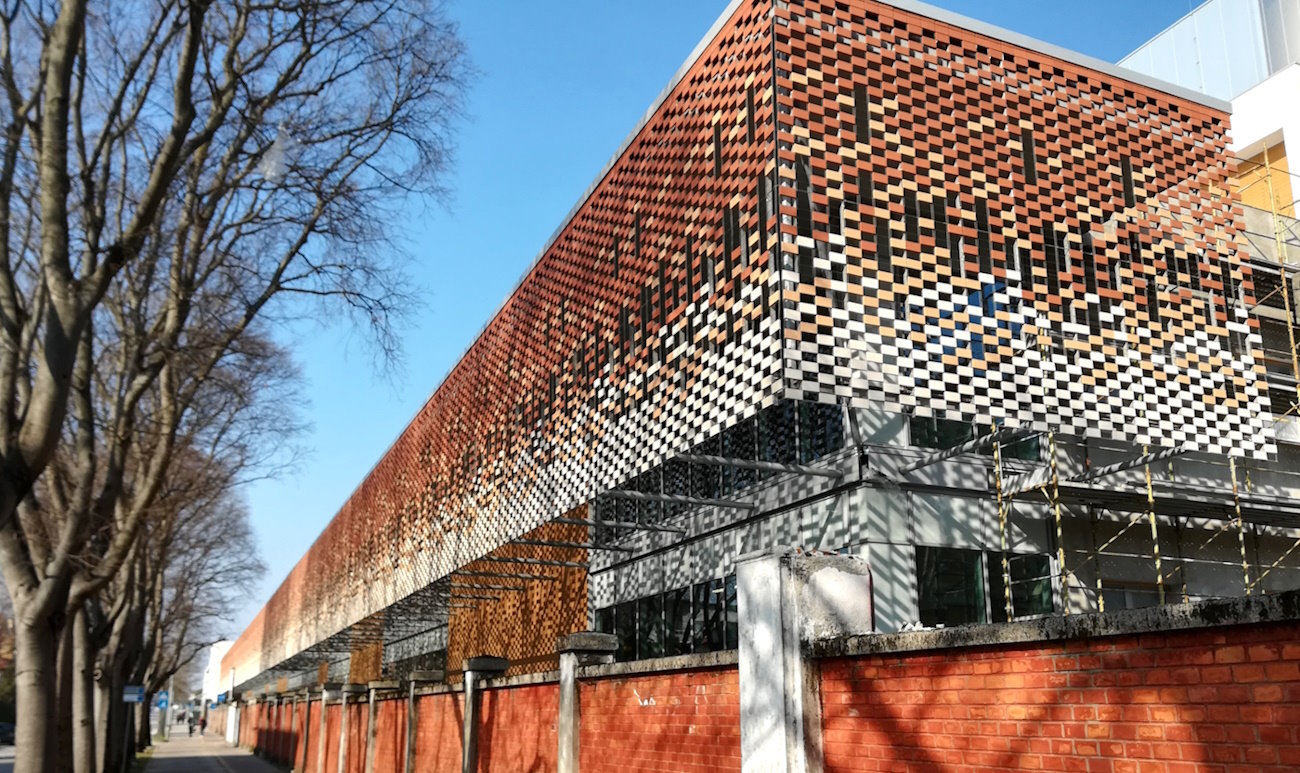
Palazzo delle Procuratie Vecchie in Piazza San Marco was inaugurated on the 8th of April, open to the public for the first time in 500 years, after the restoration works designed b