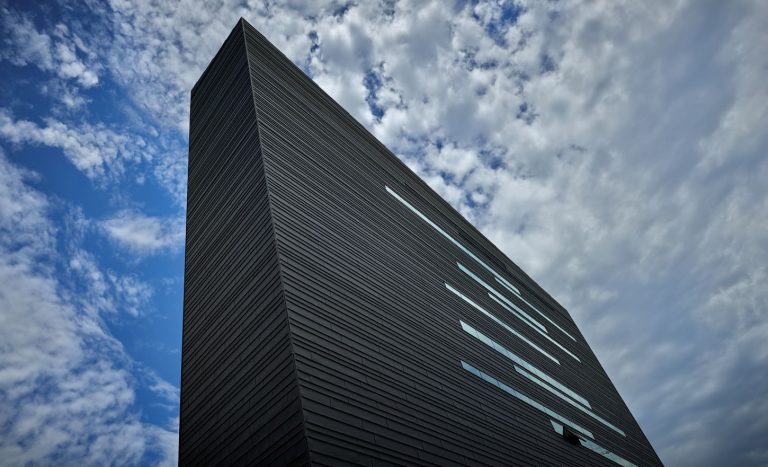
SCIENTIFIC CAMPUS CA’ FOSCARI UNIVERSITY VENICE
L’università tra terra e mare nasce dalla volontà di avvicinare le attività accademiche e di ricerca scientifica alle realtà industriali del territorio che sorgono nell’area di Mestre.
Università degli Studi di Milano
CRA – Carlo Ratti Associati
Milano
University and Research
Gross Built Area: 210,000 sqm
Net University Area: 111,000 sqm
MIND Milano Innovation District is a new center of scientific excellence developed on the site of EXPO 2015. Designed as an international and forward-looking district, it will bring together institutions, universities, and businesses with the shared goal of advancing research and innovation. Within this setting, the new campus for the scientific faculties of the University of Milan will also take shape.
Located within MIND – Milano Innovation District, the new hub for scientific research and innovation on the former Expo 2015 site, the campus of the University of Milan’s science faculties will soon take shape.
Named “Science for Citizens”, the new campus will host about 20.000 people including students, faculty members and staff, and will include five buildings dedicated to education and research. Among them, the Learning Center will stand out as an iconic gateway to the campus, open to the public and home to a library, auditorium and teaching spaces.
The architectural concept is built around four key principles:
Courtyards: each building is organized around a central cloister and connects to the main square, the vibrant core of university life.
Parametric bricks: building façades will feature brick patterns arranged to create symbolic shapes and three-dimensional effects.
Common Ground: the campus is conceived as an open, permeable space, with pedestrian paths crossing the buildings and visual transparency between the interiors and the surrounding district.
City and nature: green roofs, botanical gardens, experimental greenhouses and sports fields will integrate the campus with the linear park of the Decumano, fostering a new harmony between architecture, landscape and innovation.
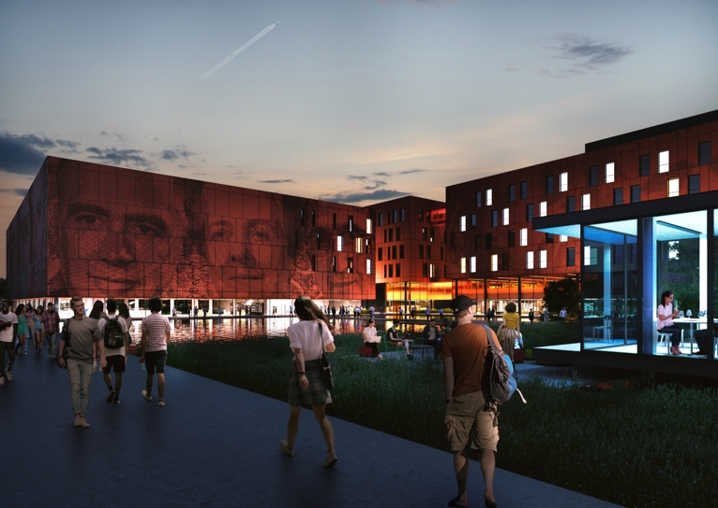
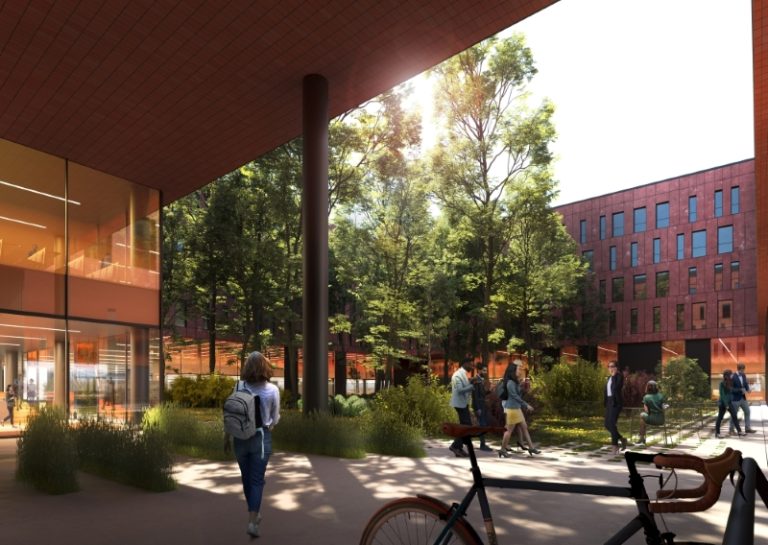
Inseriamo 3 dati importanti Da mettere in evidenza che sia di fonte energetica o strutturale.

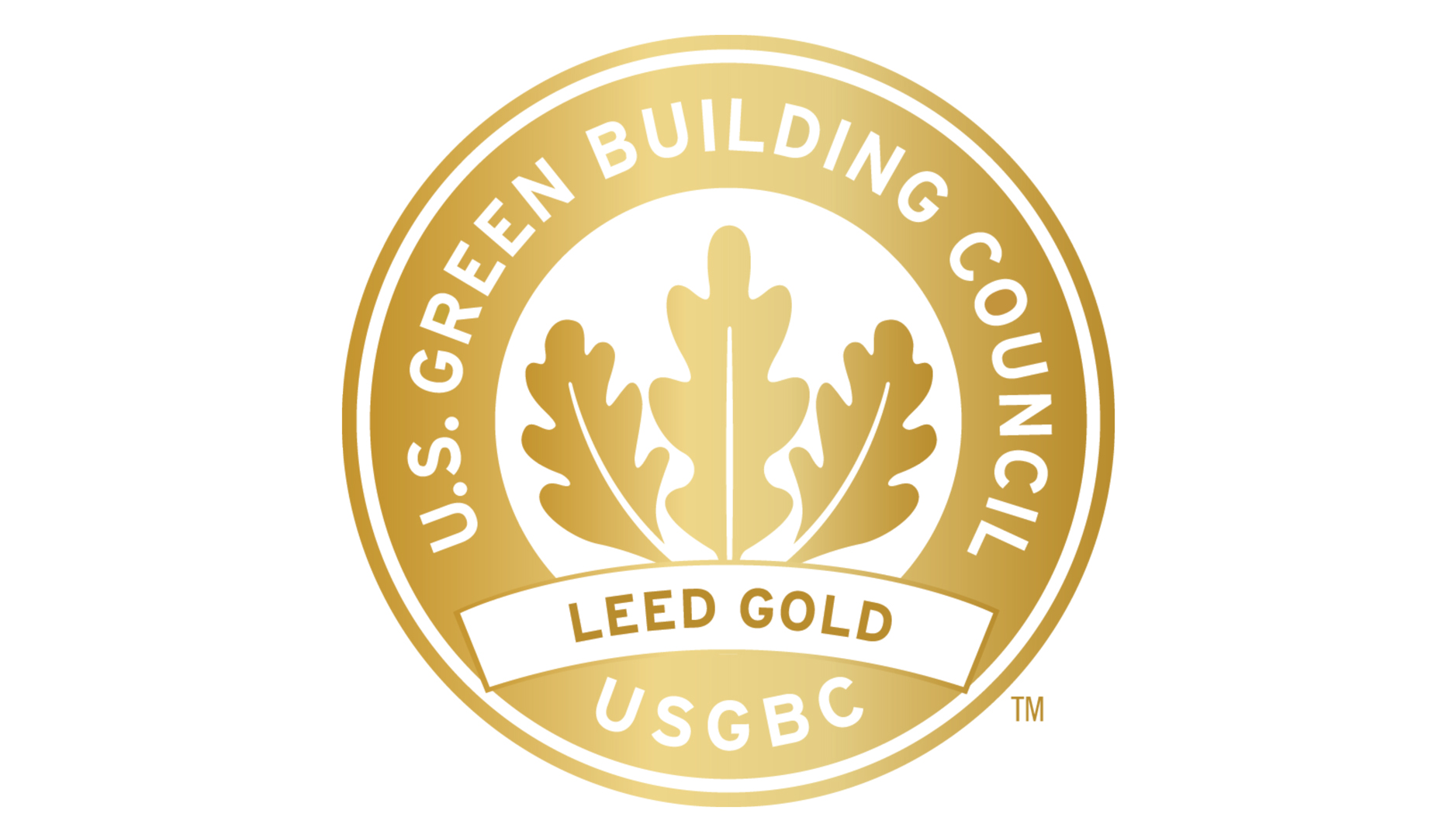
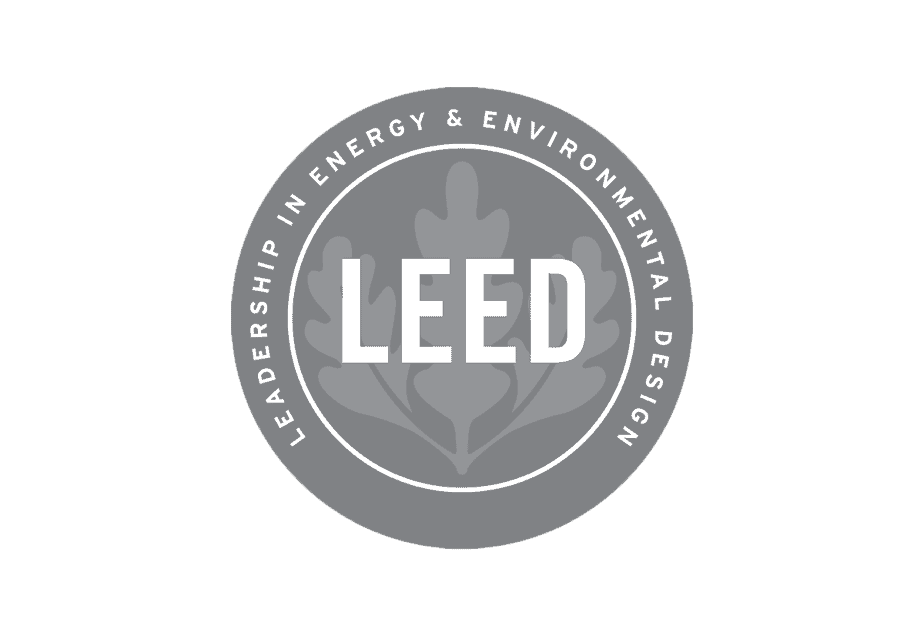
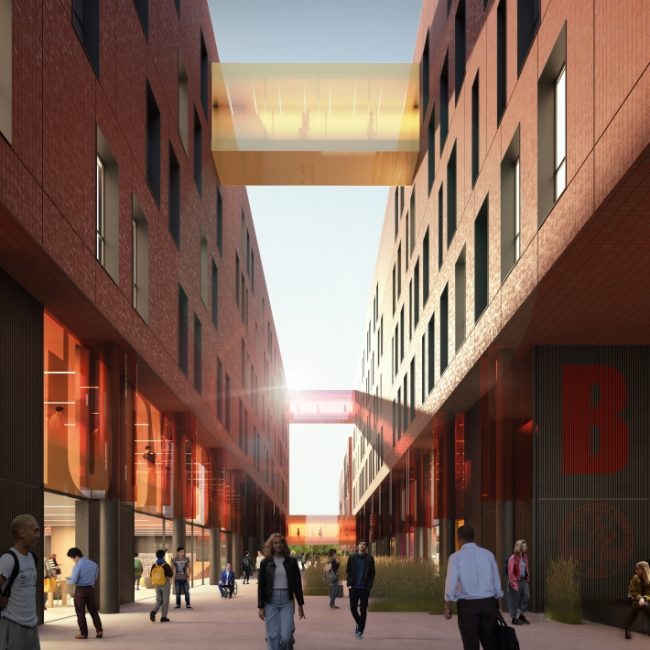
In terms of environmental sustainability, the MIND Campus aims to serve as a global benchmark; not only the energy solutions, but also the choice of materials, construction techniques, and site management methods represent the state of the art in available technologies, in line with the highest energy and environmental certification standards. The project has been developed to achieve LEED New Construction Gold certification and LEED EBOM (Existing Buildings Operations & Maintenance) Gold certification.
As for energy fluid production, the design approach excludes the use of fossil fuels entirely and adopts systems powered exclusively by electricity. Part of the electricity required by the complex will be produced on site through photovoltaic systems installed on the rooftops of the buildings, while the remaining part will be purchased externally, but still from renewable sources.

L’università tra terra e mare nasce dalla volontà di avvicinare le attività accademiche e di ricerca scientifica alle realtà industriali del territorio che sorgono nell’area di Mestre.
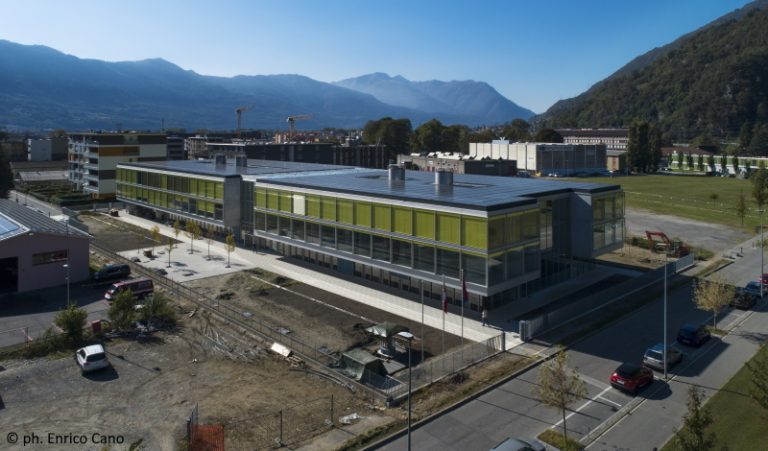
The IRB has been designed taking into consideration all energy saving guidelines