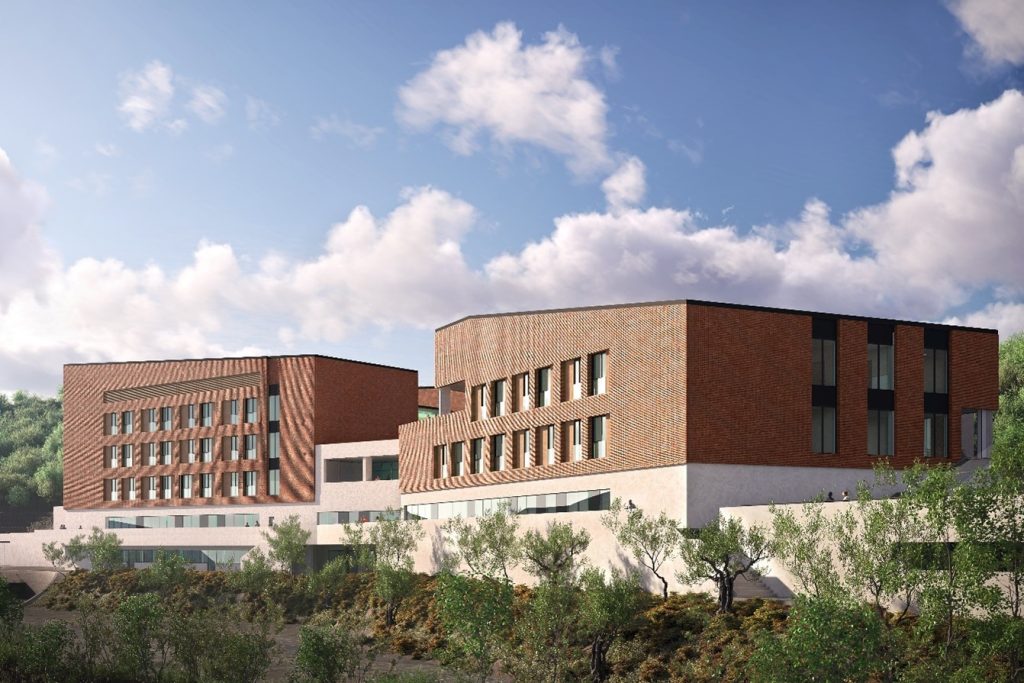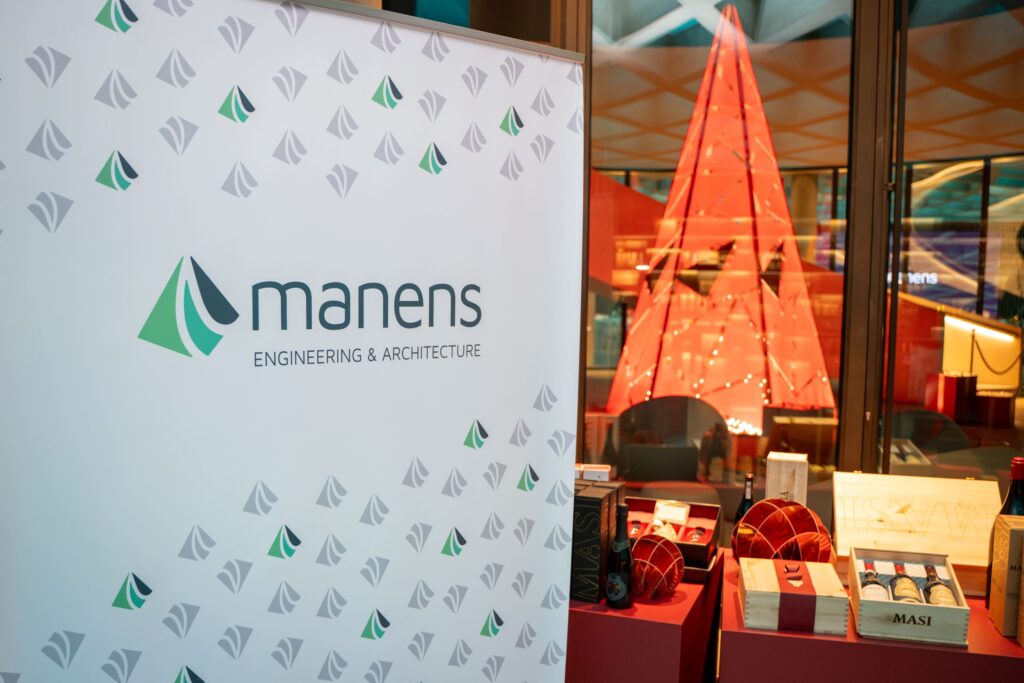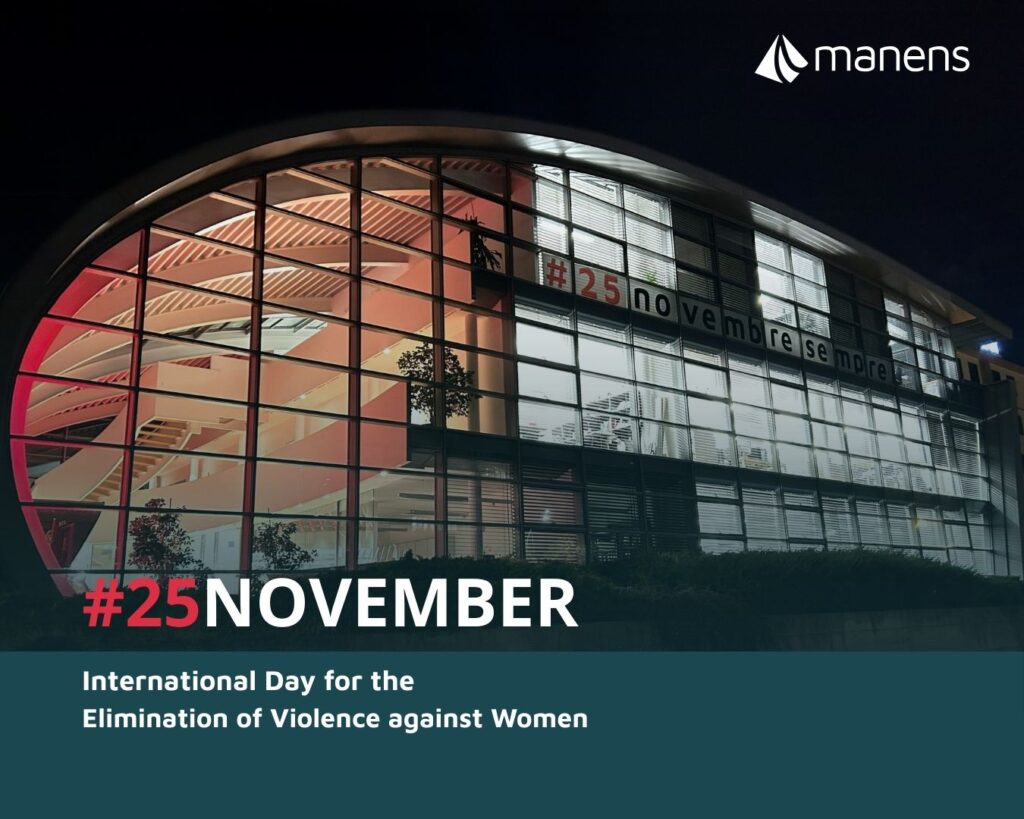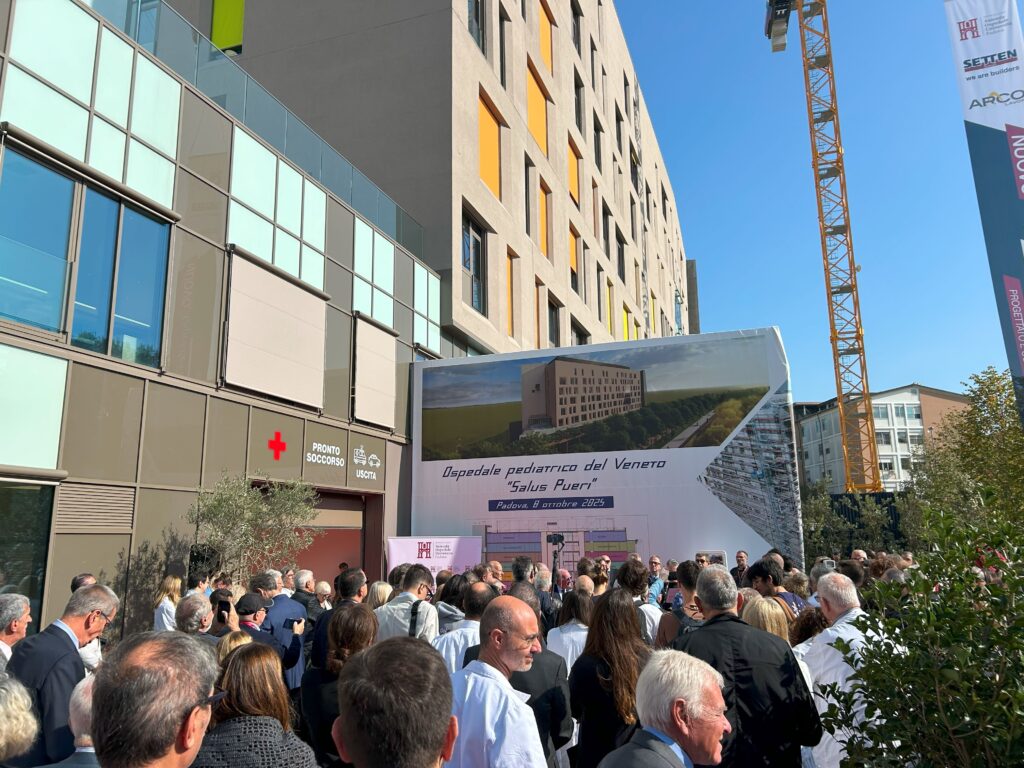Yesterday, October 8, Padua officially inaugurated its new Pediatric Hospital, a major step in the redevelopment of the University Hospital and the enhancement of pediatric healthcare in the region and across Italy. The ceremony brought together key institutional representatives – Luca Zaia, Sergio Giordani, and Daniela Mapelli – along with members of the Hospital–University of Padua and the Fondazione Salus Pueri, the long-standing promoter of the project.
Completed in just over three years, the new facility spans eight floors, covering about 20,000 sqm, features 155 beds, six advanced operating rooms, and 26 specialised pediatric units. This achievement reflects the close collaboration between designers and construction teams, which enabled the project to be delivered on a fast-track schedule. The design was developed by the Temporary Group of Professionals, with PROGER S.p.A., Manens S.p.A., and Studio Striolo & Partners. Within the team, Manens lead the design and construction management of systems, acoustics, and fire safety, ensuring full integration of technological networks, control systems, and energy efficiency solutions. HVAC and air treatment systems were designed to guarantee optimal hygiene, comfort, and safety, while prioritizing sustainability.
The building, located on the site formerly occupied by Pulmonology, was designed to combine clinical efficiency with child-centered comfort. Each room includes spaces for caregivers, allowing parents to stay by their children’s side and creating a more serene and participatory care experience. The design also incorporates humanization and educational elements: each ward features colors and symbols inspired by Earth’s biomes—from rainforests and savannas to deserts and glaciers—drawing on the routes of the Botanical Garden and the Museum of Nature and Man in Padua. This approach makes the Pediatrics building a welcoming, stimulating environment that supports the wellbeing, curiosity, and growth of young patients.
Some works in the southern area of the complex are still ongoing, including the construction of entrance vestibules for the main entrance and emergency department, a glazed pedestrian portico, and connecting pedestrian pathways. These interventions are part of the hospital’s area development Masterplan, which aims to create an integrated system of internal and external connections and the new Parco delle Mura, a project to restore and enhance the historic city walls. These strategic improvements will strengthen Padua Pediatrics’ position as a center of excellence both nationally and internationally, integrating clinical expertise, research, and technological innovation in a facility designed around the needs of children. With these foundations, the hospital is also a candidate to become an IRCCS (Scientific Institute for Research, Hospitalization, and Healthcare), a recognition that would confirm its leading role in pediatric research in Italy and beyond.
Manens is proud to have contributed, together with the project partners, to delivering a facility that combines technical expertise, innovation, and human-centered design, serving future generations and advancing pediatric medicine.
Watch the video of the construction:
Read more...

Healthcare Design and Landscape Restoration in Umbria Region
The new Narni–Amelia territorial hospital will be developed on a former quarry site


25 November – Manens Campaign for the elimination of violence against Women
L’impegno Manens per dire stop alla violenza
