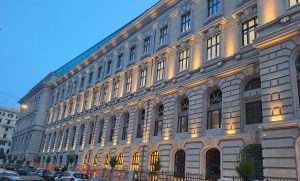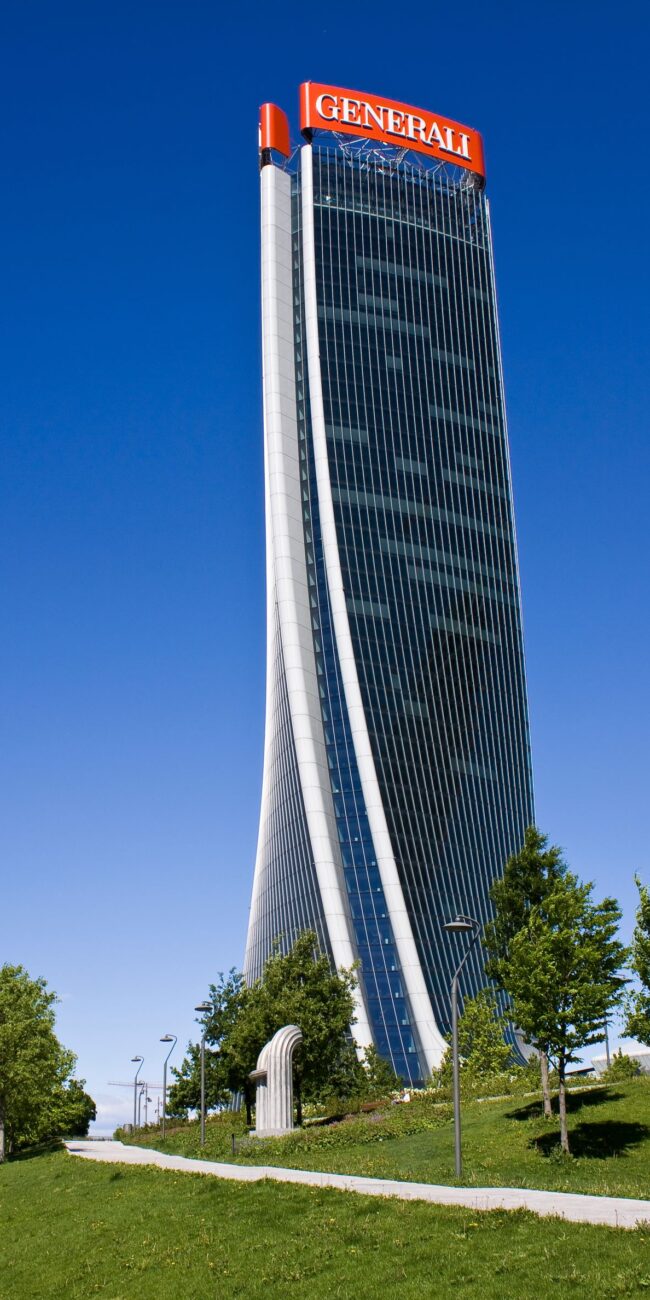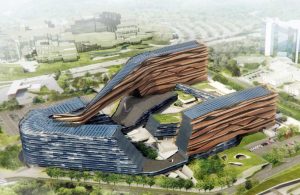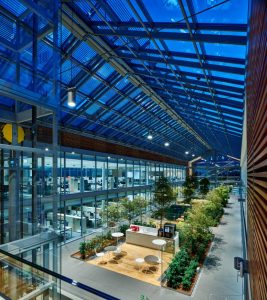
HQ ENEL – Ex Poligrafico Via Boccherini, Rome
The redevelopment project transformed the former State Printing Office into Enel’s new headquarters.
CityLife S.p.A.
Zaha Hadid Architects
Milano
Headquarters and Offices
43.500 m²
Design: 2011 – 2014
Construction: 2014 – 2018
The second skyscraper built in the CityLife district, known as “Lo Storto” (“The Twisted One”), serves as the main headquarters of Assicurazioni Generali. Its high energy efficiency, use of renewable energy sources, and advanced envelope solutions have earned it the highest level of LEED certification
The tower features a rhomboid floor plan and a sequence of floors that rotate around a vertical axis. This twisting motion gradually lessens as the height increases, becoming fully vertical near the 40th floor. The building ensures full transparency in all directions, without interruption.
Office spaces are distributed across 40 floors, while the remaining four above ground host technical systems and a striking double-height entrance hall. Two additional underground levels accommodate a parking area and the main mechanical rooms.
A double-skin unitized façade, district heating, and a ceiling-integrated chilled beam system ensure excellent indoor comfort and high energy performance.
Sustainability was a central focus in the design, with particular attention to:
Automation and building management systems support both environmental control, particularly of lighting and climate, and continuous monitoring of major equipment, enabling timely maintenance and prevention of failures. Given the building’s strategic role, it is also equipped with high-performance security and safety systems.

LEED® V3 - Core and Shell

The redevelopment project transformed the former State Printing Office into Enel’s new headquarters.

The new De Gasperi Est Business Center (CDE), set to become ENI’s new headquarters, will be located in San Donato Milanese (MI). Comprising three interconnected buildings, the CDE will house ENI’s entire operational and executive staff, serving as the central hub for the company’s technical and organizational structures.

The new Prysmian Headquarters recalls the industrial root of Milan’s Bicocca district.