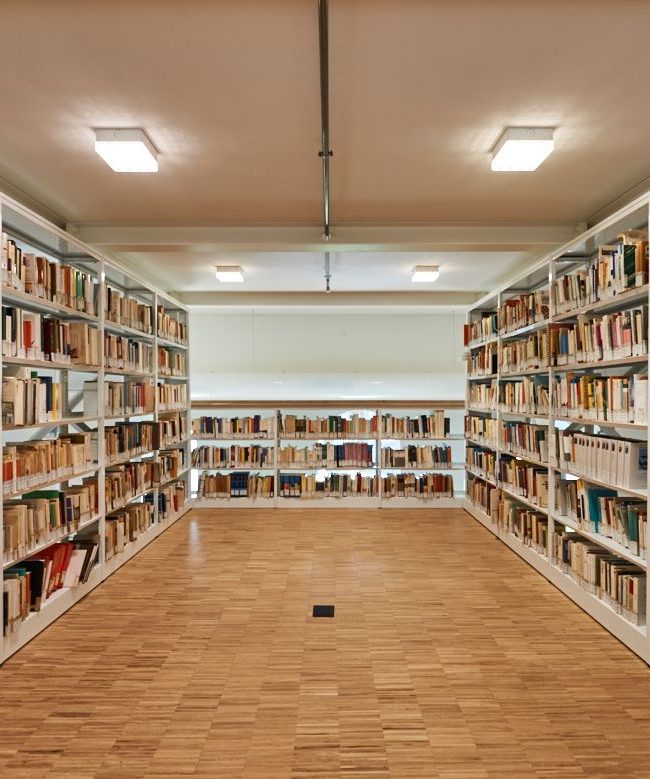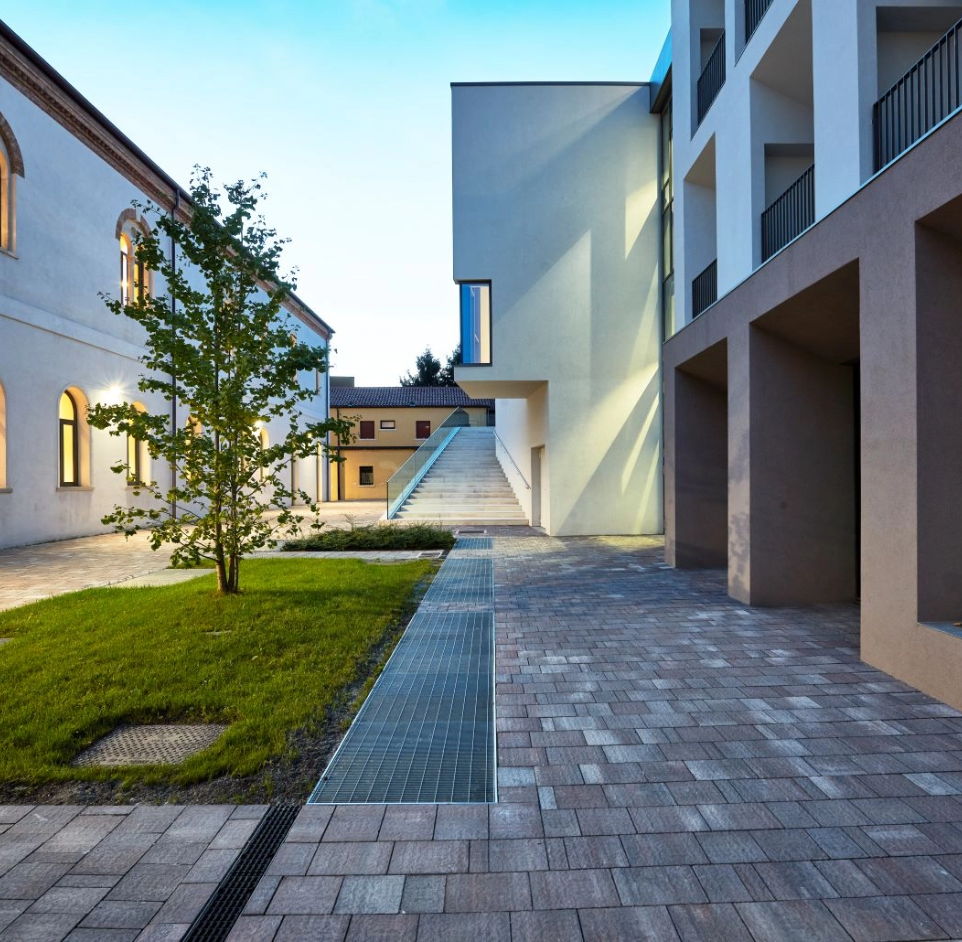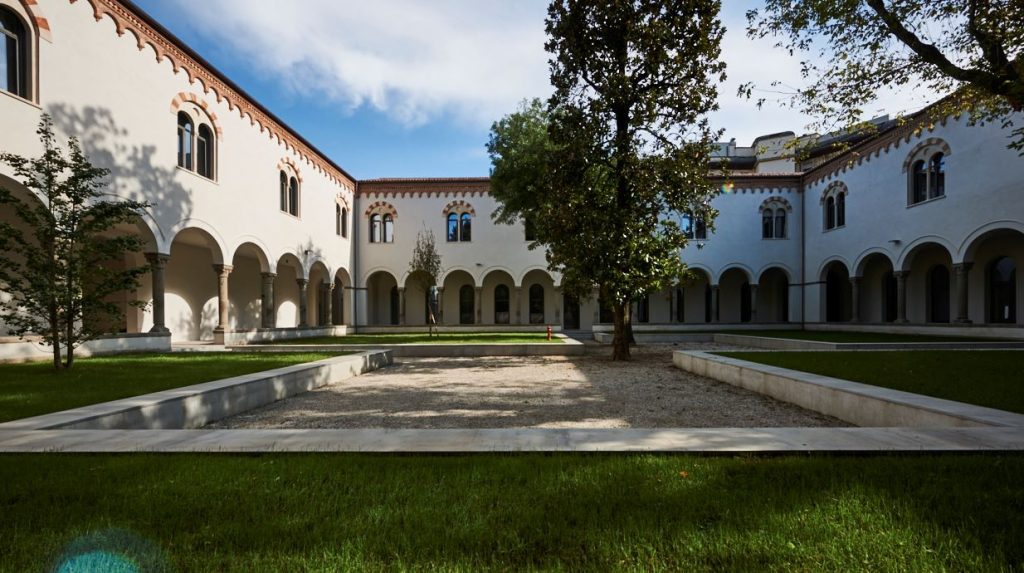ENI’s New Headquarters in Milan: the new “Bridge” is now completed
The new connection bridge, that links two of the ENI’s three towers, has been completed. The project, designed by Morphosis Architects, managed by DeA Capital Real Estate SGR S.p
Università degli Studi di Padova
Prof. Arch. Paolo Portoghesi Arch. Ruben Verdi Studio Architetti Mar Srl Arch. G.Galeazzo
Padua
University and Research
17.600 sqm
Design: 2007-2010
Contruction: 2016-2019
The new Humanities Campus of the University of Padua, inaugurated in the 2019/2020 academic year, is the result of the redevelopment of the former Geriatric Hospital on Via Beato Pellegrino, a historical complex dating back to the 19th century that had remained unused for over twenty years
The project transformed the area into a modern and sustainable university campus, bringing together the humanities faculties previously scattered across the city.
The redevelopment involved the demolition of newer buildings and the construction of five new structures, alongside the restoration of thirteen historical buildings. The campus includes 18 lecture halls accommodating nearly 900 seats, computer labs, a 250-seat auditorium, a 224-seat multipurpose room, departmental offices, and a central library of over 5.000 sqm, offering 460 reading stations and a capacity of over 500.000 volumes .
From an urban planning perspective, the project reintegrated the complex into the city, transforming it into an open and permeable structure with a sequence of buildings and open spaces dedicated to teaching, studying, and social interaction.
Advanced technological systems and academic research
The technological systems were designed in line with the latest principles of environmental sustainability and energy efficiency, becoming subjects of study for the University itself. The basic air conditioning of the buildings is provided by a geothermal field consisting of 60 vertical boreholes, each 120 meters deep, combined with water-to-water heat pumps, completely eliminating the use of methane gas .
Particularly noteworthy is the natural ventilation system of the gallery in building P4, a distribution space covered by a glass roof. Part of the external air is drawn from an adjacent courtyard and conveyed through an antimicrobial plastic duct buried about 1.3 meters deep for approximately 80 meters, utilizing the ground’s capacity to preheat the air in winter and cool it in summer. The system is controlled by temperature sensors that activate its operation based on external conditions .
Additionally, three supplementary wells have been constructed exclusively for research and underground monitoring purposes. The data collected and analyzed by the Department of Geosciences of the University of Padua contribute both to advanced research and to the optimization of the geothermal system.


Inseriamo 3 dati importanti Da mettere in evidenza che sia di fonte energetica o strutturale.




The new connection bridge, that links two of the ENI’s three towers, has been completed. The project, designed by Morphosis Architects, managed by DeA Capital Real Estate SGR S.p