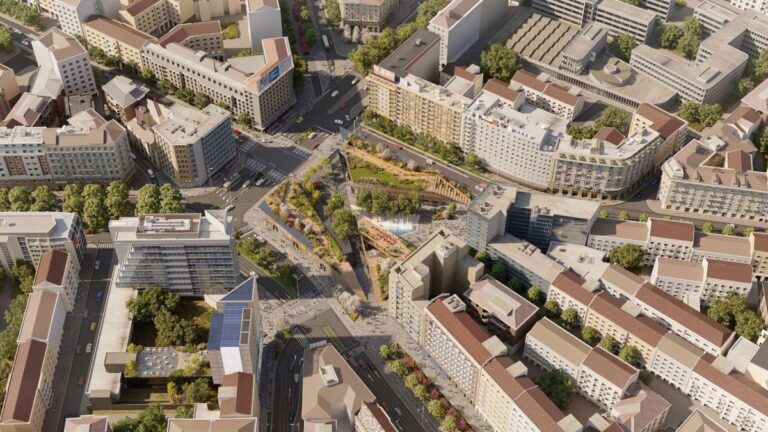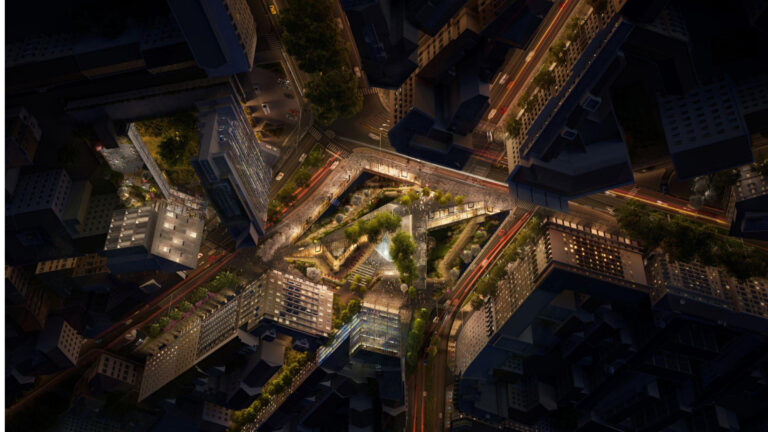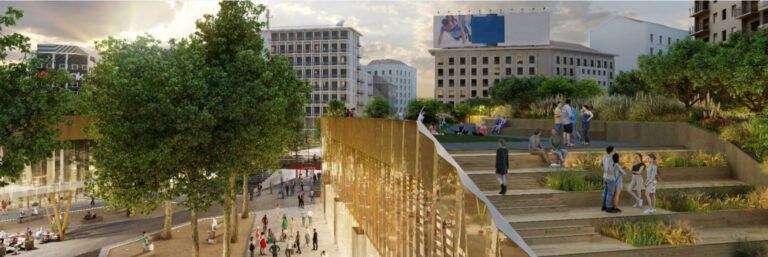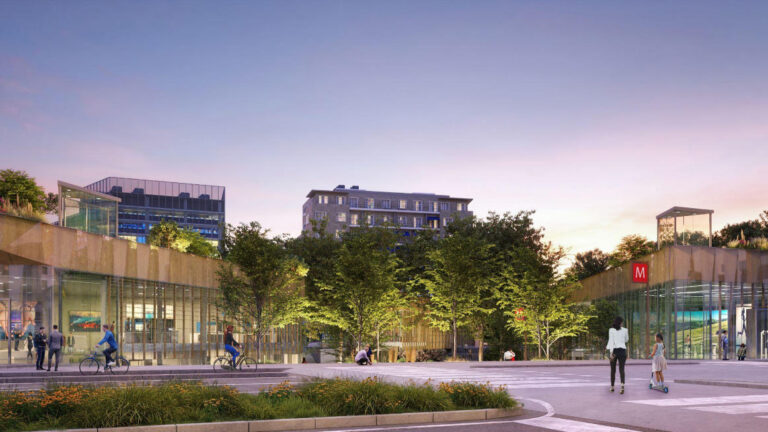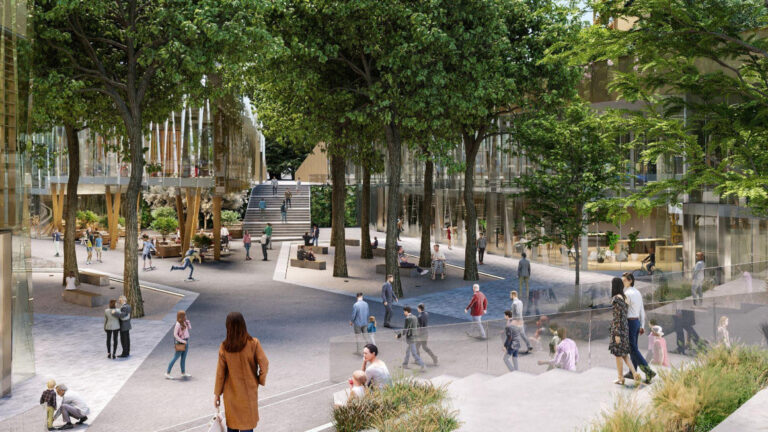CLIENT
Nhood Services Italy S.p.A.,
CEETRUS Italy S.p.A
ARCHITECTURE
Metrogramma Milano Srl; arch. A. Boschetti, A.Piva
LOCATION
Milan
SECTOR
Parchi e Quartieri
SUPERFICIE LORDA
Green area: 3.900 mq
YEAR
2021 – in progress
EXPERTISE
- MEP Design
- Fire safety
- Acoustics Design
- Lighting Design
- Simulazioni energetiche
FEATURES
- Parco fotovoltaico: 350 kWp
- Piste Ciclabili: 1.2 km
- Bike Park: 60 posti
- Postazioni ricarica elettrica: 16
The redevelopment project of Piazzale Loreto connects multidisciplinary teams and the local community to create a new vibrant gathering space and a key urban hub in Milan
In May 2021, the team led by Nhood won the international C40 Reinventing Cities competition, promoted by the Municipality of Milan for the redevelopment of Piazzale Loreto. This gave birth to the “LOC – Loreto Open Community” project, aimed at creating an innovative urban model focused on public space and community. The project team, alongside Metrogramma as Lead Architect, includes: Manens, Arcadis Italia, Studio Andrea Caputo, MIC-HUB, LAND, and Temporiuso.
The process unfolds in four phases:
- Community Consultation: a forum gathering the local community and a team of experts to define the redevelopment plan based on the territorial needs
- Opening of LOC 2026: a space dedicated to the community to inform and engage citizens in the design of public spaces.
- Construction: scheduled for spring 2025, the site will be open to the public and shared, allowing the community to follow the progress and witness the transformation of the square step by step
- Inauguration: opening and management of the renovated square.
The new square is developed on three levels, surrounded by a public green area of over 3000 square meters and about 300 planted trees. Over one kilometre of bike lanes and pedestrian paths will encourage sustainable mobility. Finally, the technological solutions adopted, from the production of energy fluids and the installation of photovoltaic panels to water cycle management, aim to reduce energy consumption and ensure environmental sustainability, adhering to the highest standards.

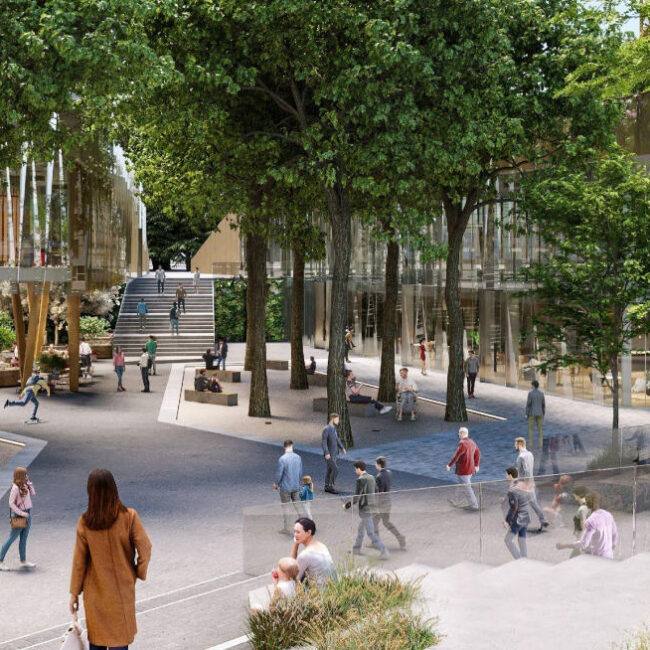
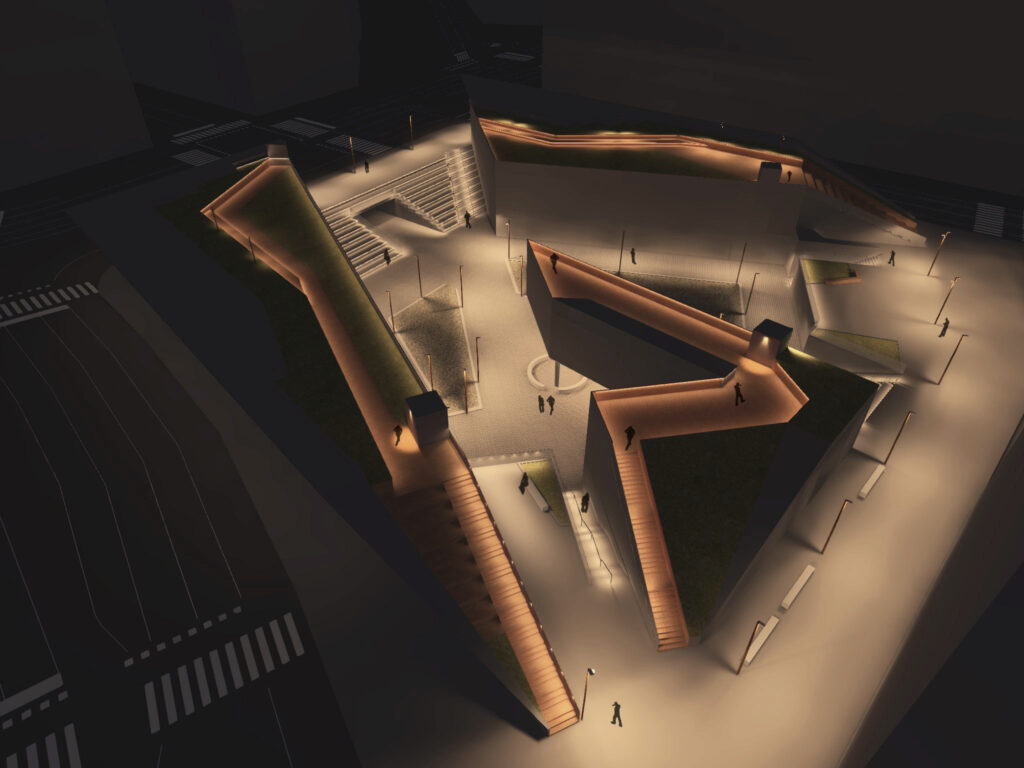
Aestetichs, functionality and sustainability of light
The lighting design included in-depth studies of the different areas, such as the road axes surrounding Piazzale Loreto and the new three-level square. For each environment, optimal lighting requirements were identified, balancing functional and accent lighting according to the intended use. A distinctive aspect of the project is using different colour temperatures, which create intimate and cosy atmospheres. The terraces, for example, are lit with warmer lights, in perfect harmony with the wooden floors and parapets, to encourage an atmosphere of relaxation and conviviality.
The lighting project was developed in close collaboration with the design team, to enhance the architectural forms and reshape Piazzale Loreto. Light transforms the square into a visual landmark even at night, contributing to improving the urban quality.
