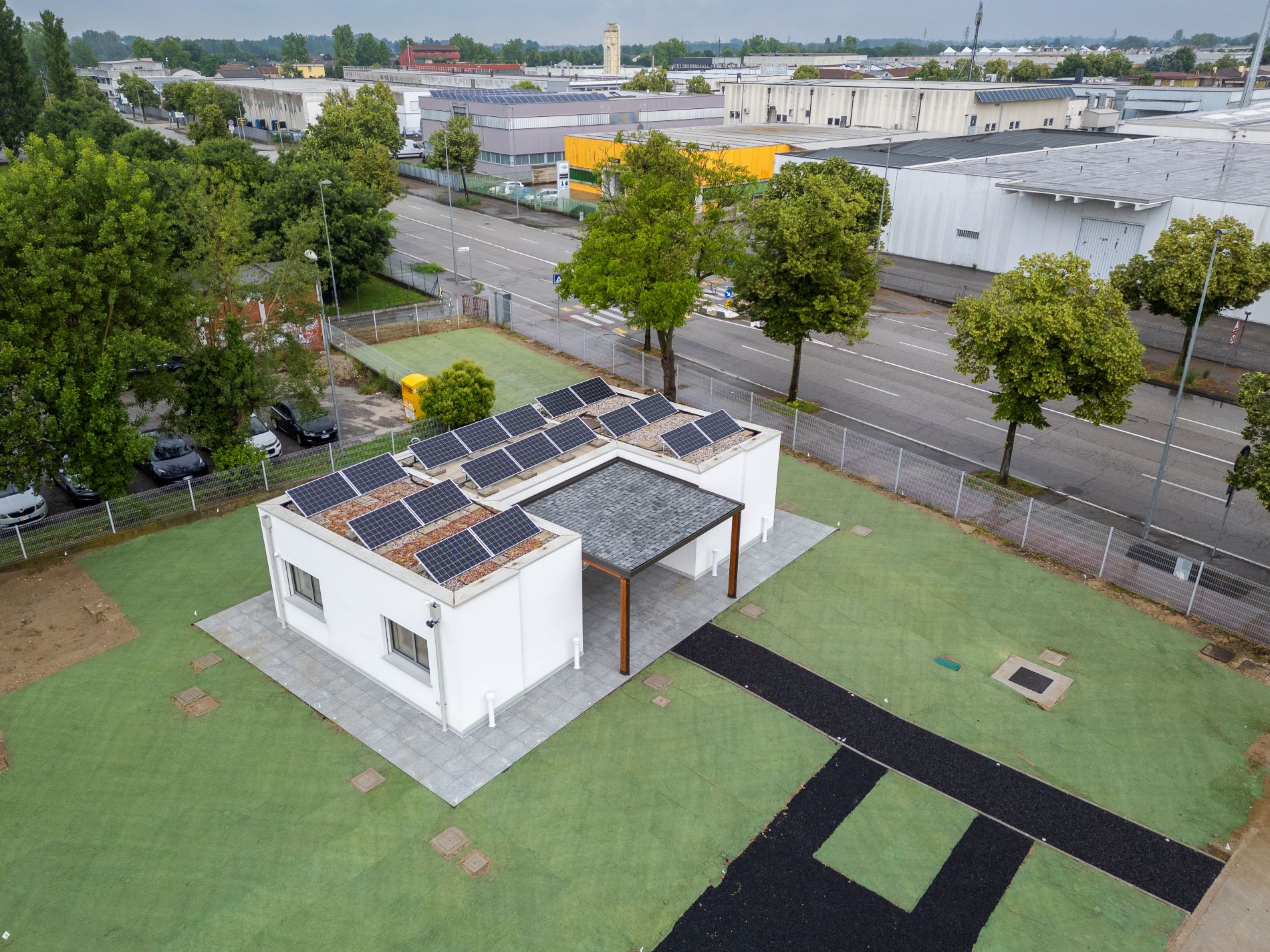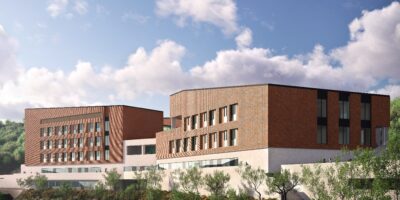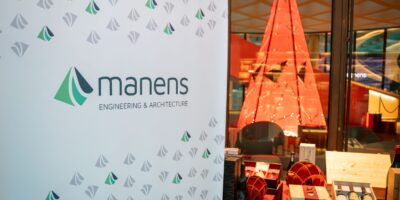On 30 May, UniZEB, the multidisciplinary laboratory born from the collaboration between the University and the Scuola Edile of Padua, presented the result of five years’ work: a zero-impact house with green materials, employing only energy from renewable sources.
A project aimed at combining all the disciplines and themes of the built environment from architecture to structures, from the study of materials to plant systems, including control and domotics aspects, fundamental today for comfort management and quality of the environment as much as for monitoring user behaviour.
The lab involved, besides 5 departments of the University, more than 250 students between the University and the Building School and over 40 companies and organizations in the area. Among the companies, Manens contributed to design the facility plants systems.
The project is not just about innovation and research in the building industry, but also about joining the academic and entrepreneurial worlds, allowing students to learn through experience, and developing new skills that can be used in their professional lives.
The actual living lab will begin in 2025, when the house will be assigned to three selected students to live in and help test the efficiency of the building. In this way, the companies involved will be able to test and monitor the performance of the solutions adopted in real operating conditions. The building is equipped with a complex system for performance monitoring, collecting an incredible variety of data to analyse the building’s behaviour in detail.
The building
The house is divided into three areas: living area – with living room and kitchen – sleeping area – with a single and a double bedroom – and a service area including bathroom, technical room and data room. Also serving the house is an outdoor patio, conceived as a space for gathering and socializing.
In terms of materials, the construction is in cross laminated timber (CLT), a laminated wood with high anti-seismic performance, while prefabricated rigid polyurethane foam panels were used for the external envelope. The HVAC systems are designed to produce more energy than the actual consumption: radiant ceiling panels, a geothermal heat pump, photovoltaic panels, and a home automation system for intelligent control of the home. Completing the building technological equipment is a rainwater and wastewater storage and treatment system.
Manens is proud to be part of this innovation and research project, which confirms the close bond between the company and the academic world, in particular with the University of Padua, to which we foster an active collaboration also by hosting interns and research students.



