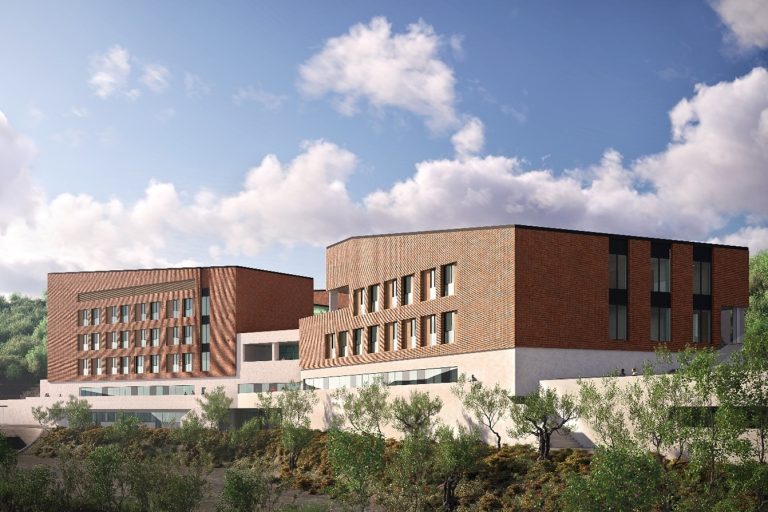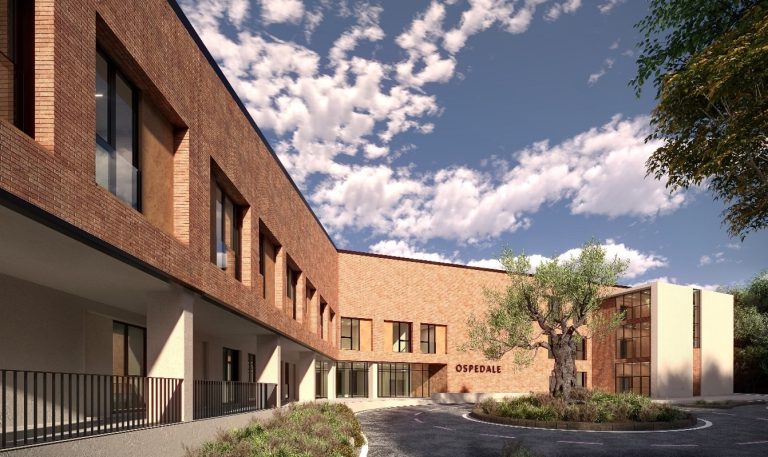Venice, the Procuratie Vecchie open to the public after 500 years
Palazzo delle Procuratie Vecchie in Piazza San Marco was inaugurated on the 8th of April, open to the public for the first time in 500 years, after the restoration works designed b
USL Umbria 2
Manens (Arch. Andrea Manganaro and Arch. Nicola Sannito)
Narni (TR)
Healthcare buildings
20.000 mq
2018 – ongoing
The new hospital is part of environmental and landscape recovery initiatives in an area that once housed a quarry and is centrally located between the municipalities of Narni and Amelia. The proposal is to create a “community” hospital, well integrated into the regional network and capable of reconciling and combining functional specificities with local healthcare needs.
The idea was to design a hospital that harmonizes the needs of patient care with the requirement to redevelop and rehabilitate a portion of land. The approach involved aligning earthworks and necessary stabilizations with the construction of the new complex, which effectively integrates and artificially reconstructs the old hillside front. An example of integrating redevelopment with minimal environmental impact is the positioning of architectural elements within a landscape compromised and destabilized by extraction activities.
The project proposes to create a hospital building functionally structured on a plate system, with two large square courtyards inserted at the center, each dimensioned to two modules per side. This design allows for maximum natural light to penetrate even into the heart of the building complex, adhering to Minimum Environmental Criteria. The first two levels of the plate, particularly those housing logistical and high-technology areas, are situated below ground on the hillside side. On the southern side, which is completely open and offers panoramic views of the valley, there will be dedicated access points for logistics and the meal preparation and distribution service from an external kitchen. Additionally, this side features a cantilevered walkway with a railing that creates a longitudinal line across the façade, separating the building volumes on top of the Plate. This separation, achieved through different façade materials, reduces the visual impact of the five upper levels. The walkway will be accessible via two large staircases on the southern side, connecting the public pedestrian access levels with the uncovered parking area for users. To mitigate the perceptual impact of the higher front facing south, the building above the Hospital Plate (which will predominantly house patient wards, medical and surgical departments, as well as spaces for outpatient clinics and external health services) will feature a more open perimeter. It will visually differentiate its functional use from the Plate through a distinct façade treatment in exposed brick, contrasting with the light plaster cladding on the partially underground base volumes.


Palazzo delle Procuratie Vecchie in Piazza San Marco was inaugurated on the 8th of April, open to the public for the first time in 500 years, after the restoration works designed b