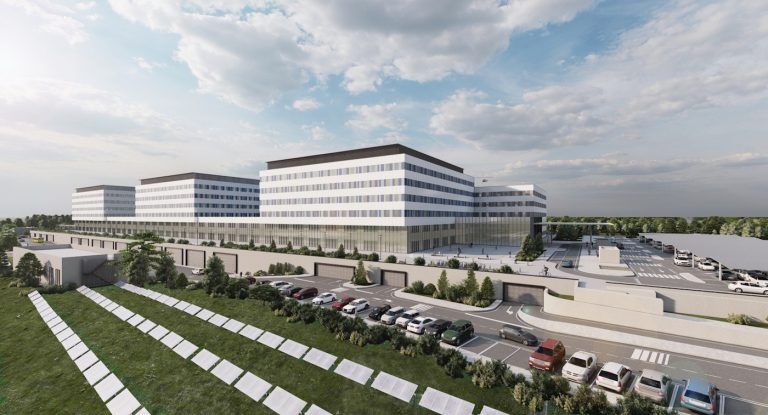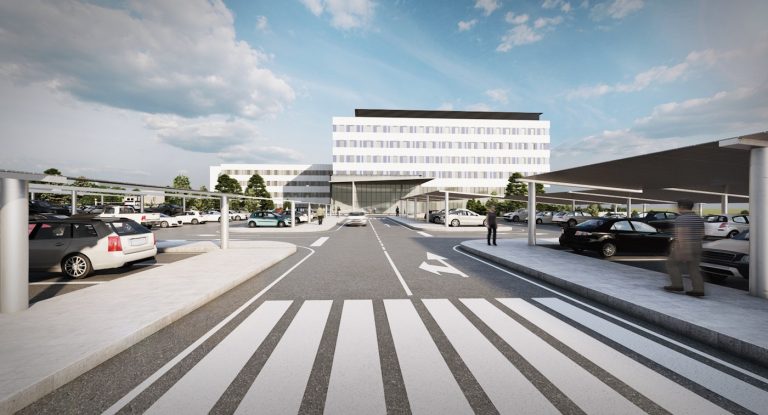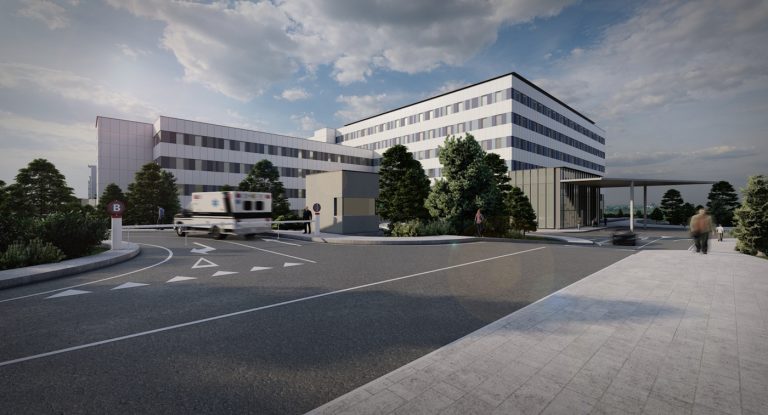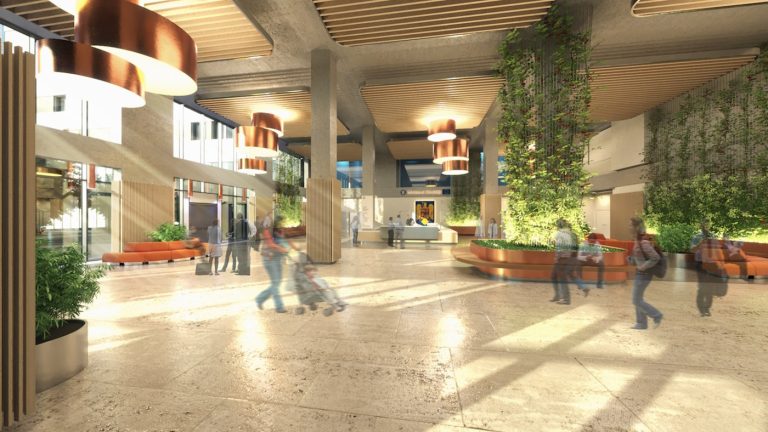Venice, the Procuratie Vecchie open to the public after 500 years
Palazzo delle Procuratie Vecchie in Piazza San Marco was inaugurated on the 8th of April, open to the public for the first time in 500 years, after the restoration works designed b
Ministry of Health – Romania
Studio Altieri
Iasi – Romania
Healthcare buildings
172.000 mq
2022 – ongoing
The project involves the construction of the New Regional Emergency Hospital in Iași, Romania. This facility will host the most advanced technologies to ensure second and third-level emergency care and to improve the quality and efficiency of healthcare in the North-East of Romania.
The new hospital will be a building complex with 9 levels, including two basements, a ground floor, and 6 upper levels. The basement, ground floor, and first floor cover the entire footprint of the building; whereas, the second, third, fourth, and fifth floors are developed in three square-shaped towers for patient accommodations. The technological areas are located on the second basement floor, the sixth floor, and partially on the second floor. One of the three towers is designed to manage pandemic emergencies.
The building footprint is approximately 28.000 m2. The total net floor area (usable) of the building is about 156.000 m2 (excluding technical spaces), while the total constructed volume amounts to approximately 761.500 m3.
The hospital will have 1.500 parking spaces, distributed among 804 parking spots in a separate two-story underground building and 696 outdoor parking spaces. Part of the parking area has also been designed to be converted into a bomb shelter in case of war.
A helipad will be located on the hospital’s roof, supported by a dedicated elevator for direct transfer to the Emergency Department.
The Hospital Complex is designed to allow maximum flexibility for future changes in land use or adaptation to new care models with an increase in outpatient services and a decrease in inpatient services.
The project includes the creation of a Technological Hub for the centralization of energy network production systems, built in a dedicated building separate from the main hospital. The Technological Hub includes the heating plant, refrigeration plant, water and fire plant, and electrical transformer cabin. Additionally, other buildings will house the medical gas plant, generators serving the technological hub cabin, and generators and transformer cabin serving the hospital. Energy production equipment has been sized with necessary redundancies and reserves to ensure the hospital’s energy needs in any condition and for any future expansions.
The project includes managing pandemic emergencies (COVID) through the following methods:
• In the COVID tower, intensive care units modules, equipped with health filters at communication points, can be converted to infectious mode by placing rooms under negative pressure and increasing airflow extraction from regular values.
• An operating room can be converted to infectious mode by increasing exhaust and providing bypass canisters to save energy during regular operation.
• In the COVID tower, patient room ventilation is increased to 6 air changes per hour (a.c.h), and the department can be converted to infectious mode by placing rooms under negative pressure. To save energy during regular operation, bypass canisters are provided on exhaust.
• All COVID tower wards are classified as group 2 medical environments.
• Recirculators with HEPA filters are provided in high-traffic public areas.




Palazzo delle Procuratie Vecchie in Piazza San Marco was inaugurated on the 8th of April, open to the public for the first time in 500 years, after the restoration works designed b