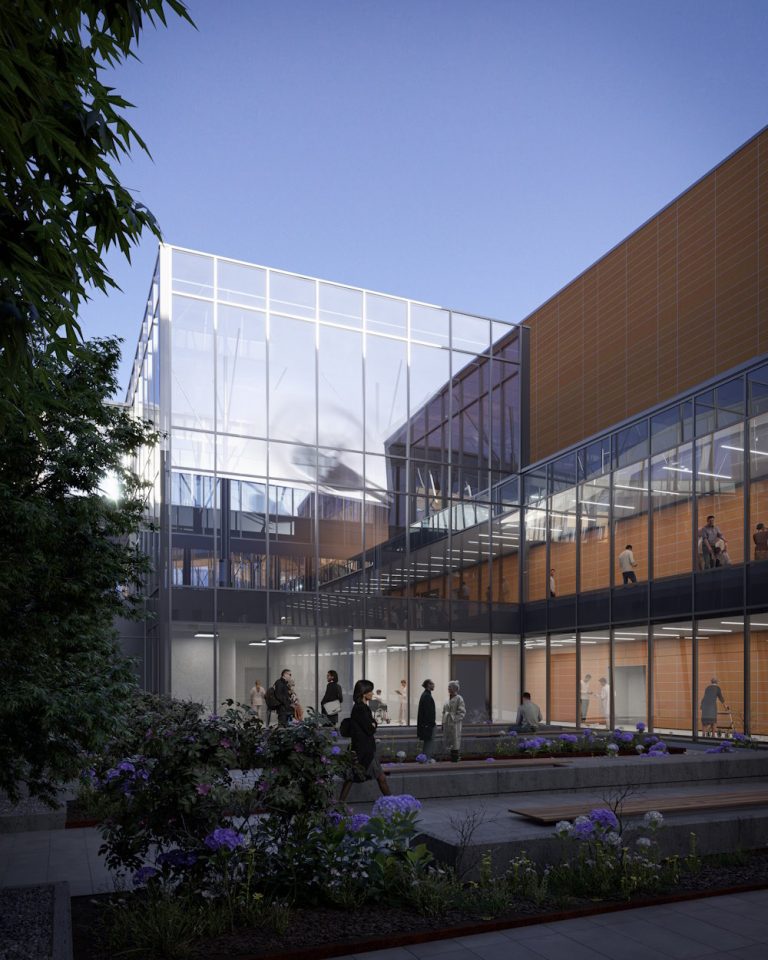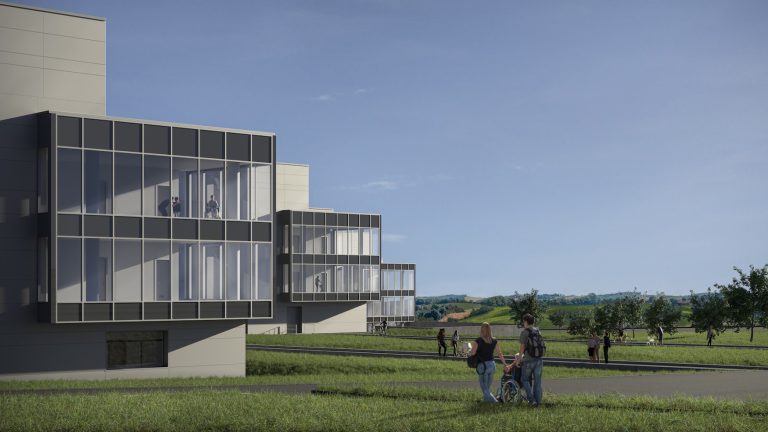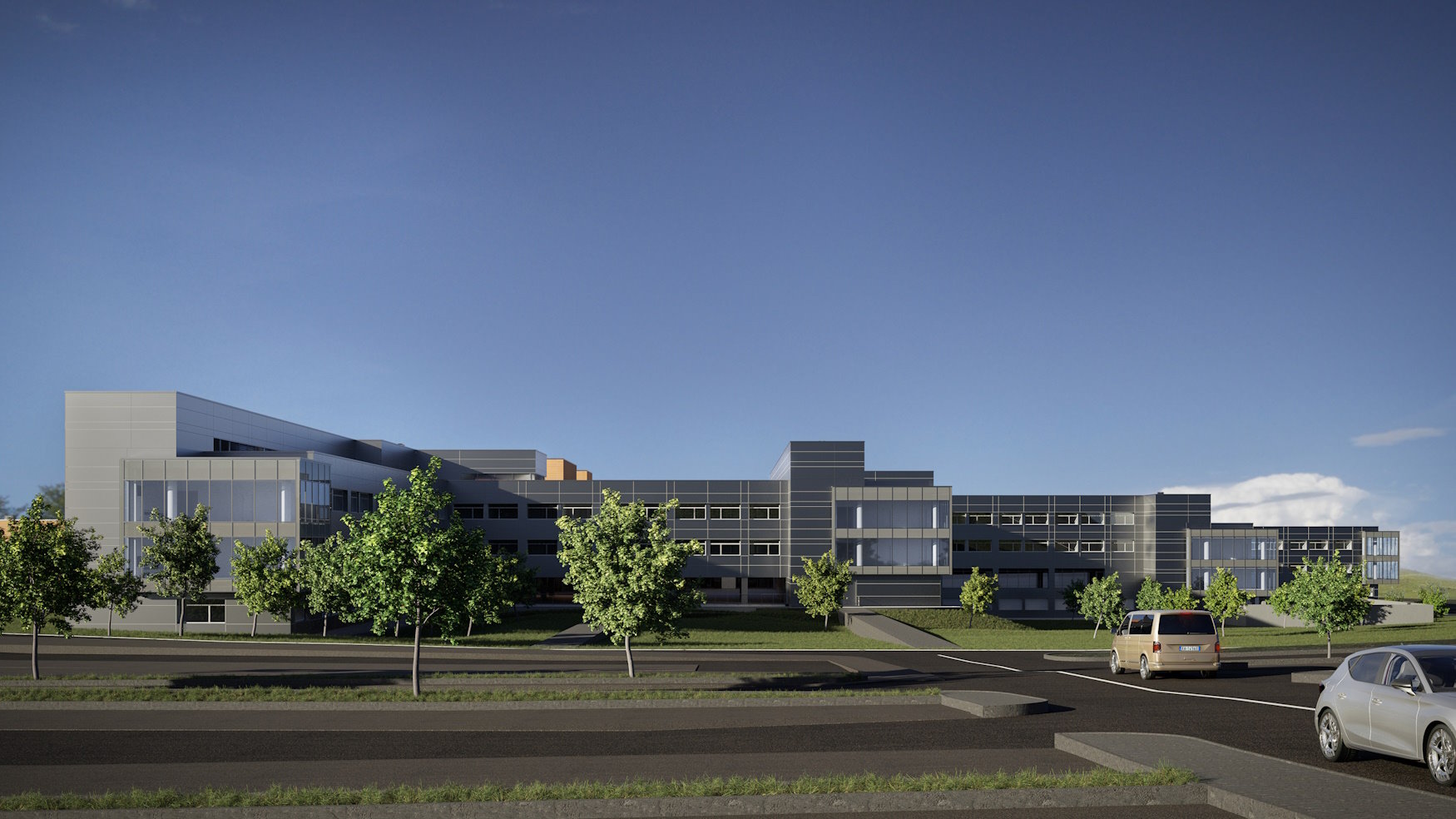Venice, the Procuratie Vecchie open to the public after 500 years
Palazzo delle Procuratie Vecchie in Piazza San Marco was inaugurated on the 8th of April, open to the public for the first time in 500 years, after the restoration works designed b
Impresa Carron Cav. Angelo Spa
Fermo
Healthcare buildings
56.000 mq
Design: 2016 – 2020
Ongoing construction site
The central idea behind the entire project was to organize the hospital complex into four distinct blocks, each dedicated to different healthcare and non-healthcare services. This layout separates the inpatient functions (high and low care) from the areas dedicated to diagnosis and treatment. The four buildings are interconnected by a three-level connective structure, with the Main Street Hall serving as the heart of the hospital. This central hub not only acts as the focal point for internal pathways but also as a place of reception and socialization. It is the main junction for the movement of patients and visitors throughout the hospital.
In a prestigious extra-urban landscape, the design had to take into account the local environmental characteristics. The approach was developed along three distinct lines:
The alternation of these three different color effects creates a dynamic visual impact for the various users of the hospital (patients, visitors, staff), driven by the need for continuous movement, particularly for staff, between different building sections.
The project aimed to control overall management costs through a series of energy-saving measures, renewable energy production, and efficient system control and management.
Design Principles:



Palazzo delle Procuratie Vecchie in Piazza San Marco was inaugurated on the 8th of April, open to the public for the first time in 500 years, after the restoration works designed b