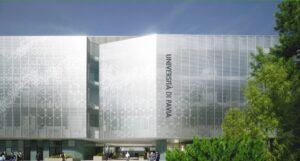
Chemistry Department – Univeristy of Pavia
The new building, intended to house the Department of Chemistry, is part of the broader project to redevelop the University’s spaces.
Institute for Research in Biomedicine
Arch. Aurelio Galfetti
Bellinzona – Switzerland
Research laboratories
12.000 mq
2015 – 2021
Manens, in collaboration with the architectural firm of Architect Galfetti, has designed the new headquarters for the IRB (Institute for Research in Biomedicine) in Bellinzona, Switzerland.
The new building features office spaces, laboratories with associated support areas, service rooms, and secondary facilities, bringing together under one roof the Institute for Research in Biomedicine, the Institute for Oncology Research, and the research laboratories of the Neurocenter of Southern Switzerland.
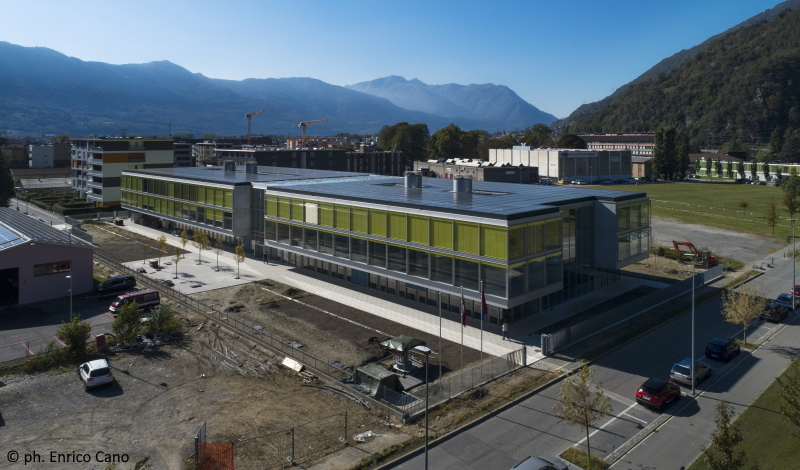
Two major objectives were set for the design of the IRB building:
The building’s energy concept is based on two fundamental elements: maximizing the use of district heating throughout the year, not just in winter, and utilizing groundwater for cooling. The architectural approach emphasizes transparency to create a fluid connection between the interior and exterior, enhancing both the internal environment and the building’s energy balance. For laboratories and offices, vertical external roller blinds were chosen over fixed solar shading elements (brise-soleil). This choice allows for unobstructed views when shading is not needed.
For areas not involved in specialized laboratory activities, conditioning is achieved through radiant ceilings and primary air systems that meet regulatory requirements for hourly air changes per person. This ensures compliance with internal air hygiene and humidity control standards. Each room is equipped with presence sensors that not only control the lighting system but also adjust the climate control system. Openable windows are fitted with sensors; if the control system detects that a window has been opened, it will automatically turn off the room’s climate control system.
In laboratories with biosafety level 2, a variable air volume climate control system integrated with hot/cold radiant ceilings has been implemented. This system interfaces with the fume hood extraction system, maintaining the laboratories under negative pressure relative to the external environment. The entire process was managed following “Quality System” procedures to ensure effective planning and project execution.
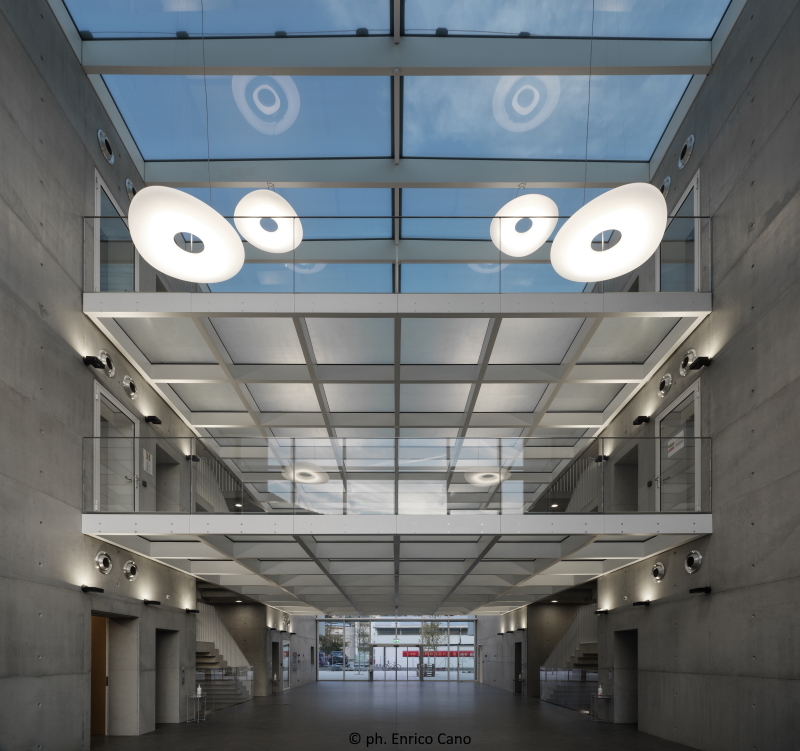
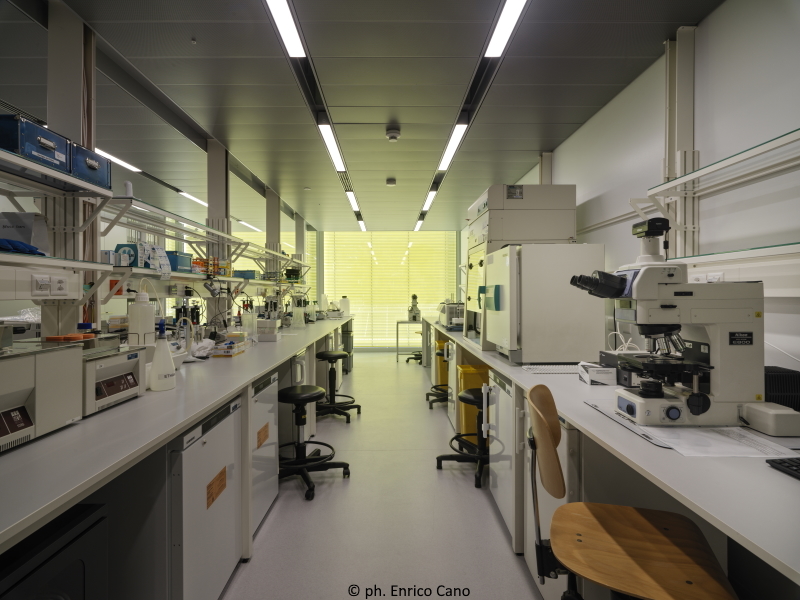
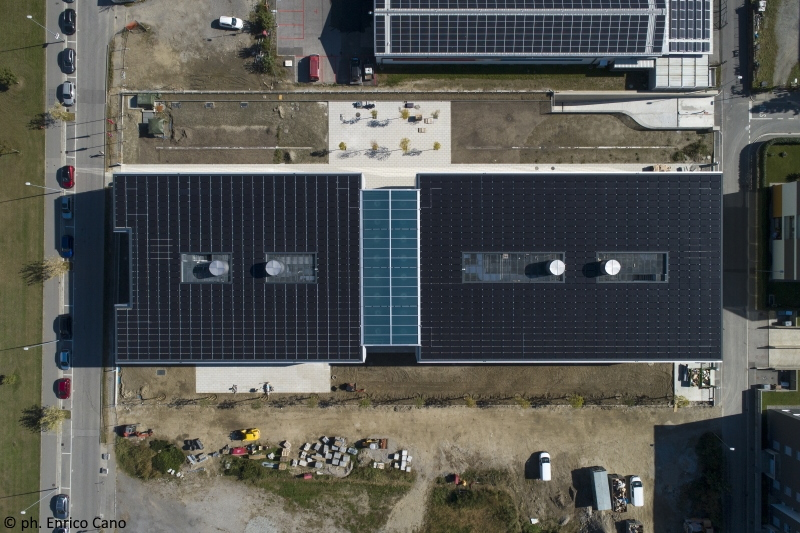

The new building, intended to house the Department of Chemistry, is part of the broader project to redevelop the University’s spaces.
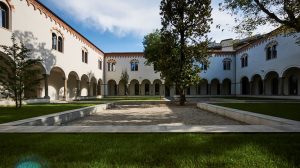
Il nuovo complesso, inaugurato per l’anno accademico 2019/2020, costituisce un vero e proprio Campus per le Facoltà Umanistiche, un tempo dislocate in vari edifici delle città.
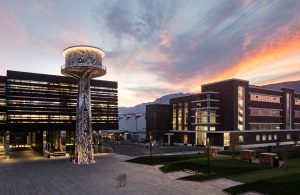
Intervento di recupero nella zona industriale di Bolzano, progettato come un grande parco a impatto zero e integrato nel tessuto urbano. Oggi tra i principali centri di ricerca e innovazione in Italia.