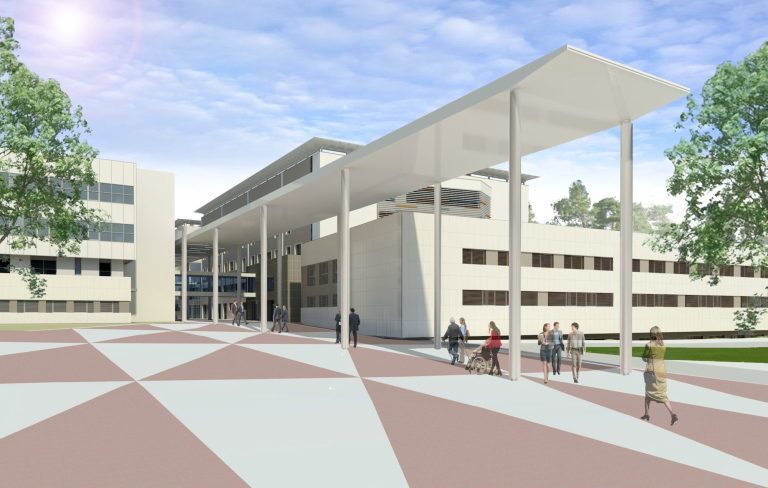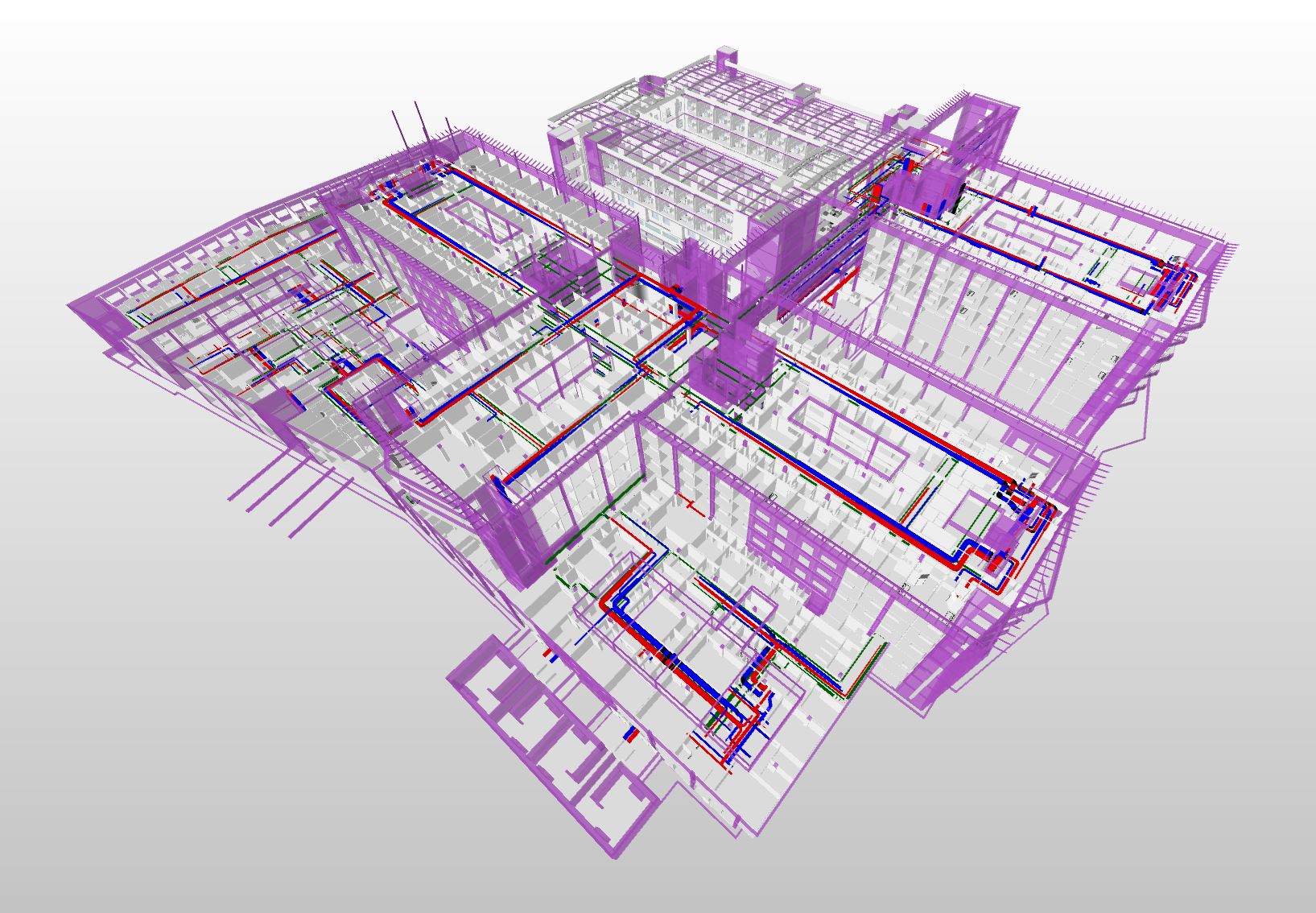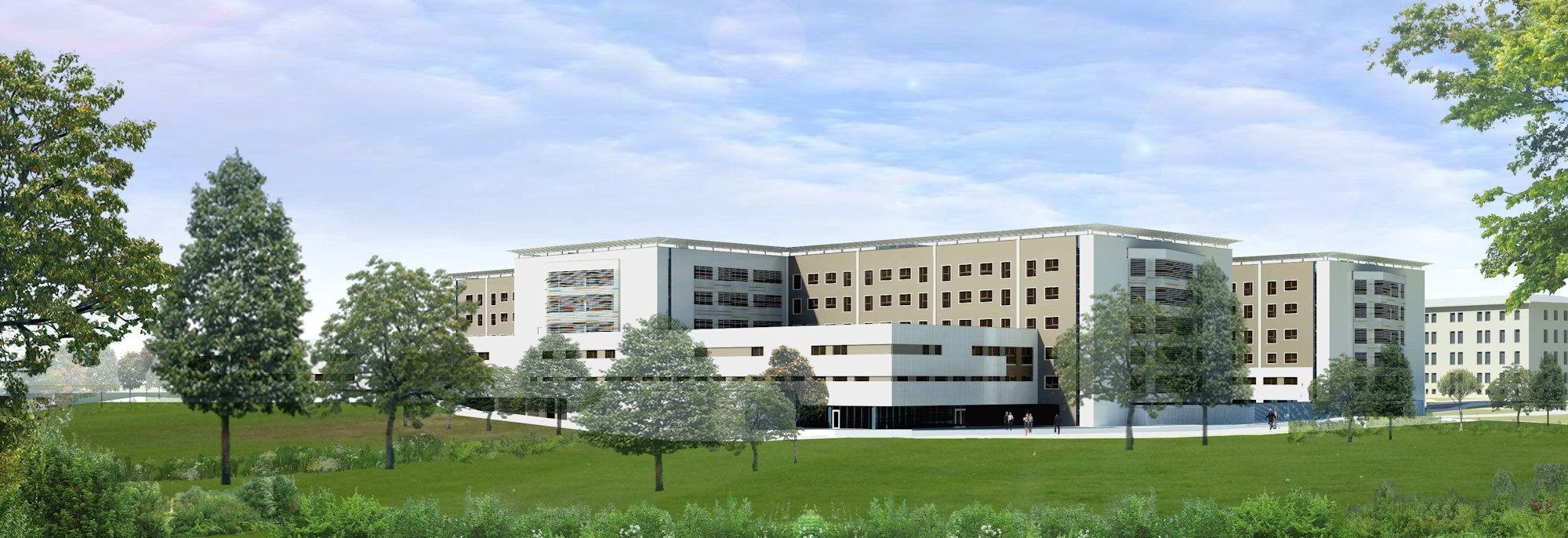Venice, the Procuratie Vecchie open to the public after 500 years
Palazzo delle Procuratie Vecchie in Piazza San Marco was inaugurated on the 8th of April, open to the public for the first time in 500 years, after the restoration works designed b
Ospedal Grando Srl – Dealer on behalf of the Veneto Region
Treviso
Healthcare buildings
145.000 mq
2011 – ongoing
The project for the new Health Citadel of the Cà Foncello Hospital in Treviso involved the construction and renovation in phases of new buildings alongside and replacing the current pavilions.
The new hospital structure is designed around functional organizational areas set within an environmentally significant landscape context: the “Parco del fiume Sile.” The project includes a series of interventions aimed at integrating new structures with existing protected buildings that will be restored and enhanced. The Park acts as a link with the surrounding area, featuring new pedestrian and cycling paths and a new pedestrian and cyclist bridge over the river, directly connecting the historic center with the hospital area. The renovation does not involve occupying additional land, except for a section where the Technology Hub will be constructed. All interventions are primarily focused on the redevelopment and enhancement of the intervention area, respecting the local environment and the landscape’s particular environmental value. The project aims to rationalize and reorganize hospital functions, achieving a compositional reordering of volumes and higher architectural quality, with uniform finishes and materials to harmonize new buildings with the existing structures.



The guiding principle behind the design of the new energy hub was to employ a variety of systems to achieve high overall production efficiency. The first intervention involved designing a trigeneration plant, consisting of three cogeneration modules of 1,063 kW each for electrical power, hot water, and steam production, and two double-stage absorption chillers of 1,163 kW each. Additionally, two multi-purpose units were included, each providing 782 kW of cooling and 833 kW of heating, along with four centrifugal chillers of 2,800 kW each, three hot water generators, and two steam generators to cover peak loads and ensure the system’s reliability and flexibility.
The design of the outdoor spaces and green areas starts with the creation of a plaza furnished with grassy areas and trees, highlighting the main entrance to the hospital. Furthermore, extensive green belts are recreated along the Sile River, extending from north to south up to the new logistics and technology hub, surrounding the buildings and serving as a connecting element. All buildings facing the Sile River are demolished to make way for a new urban park that will serve not only the hospital but also be open to the city.

Palazzo delle Procuratie Vecchie in Piazza San Marco was inaugurated on the 8th of April, open to the public for the first time in 500 years, after the restoration works designed b