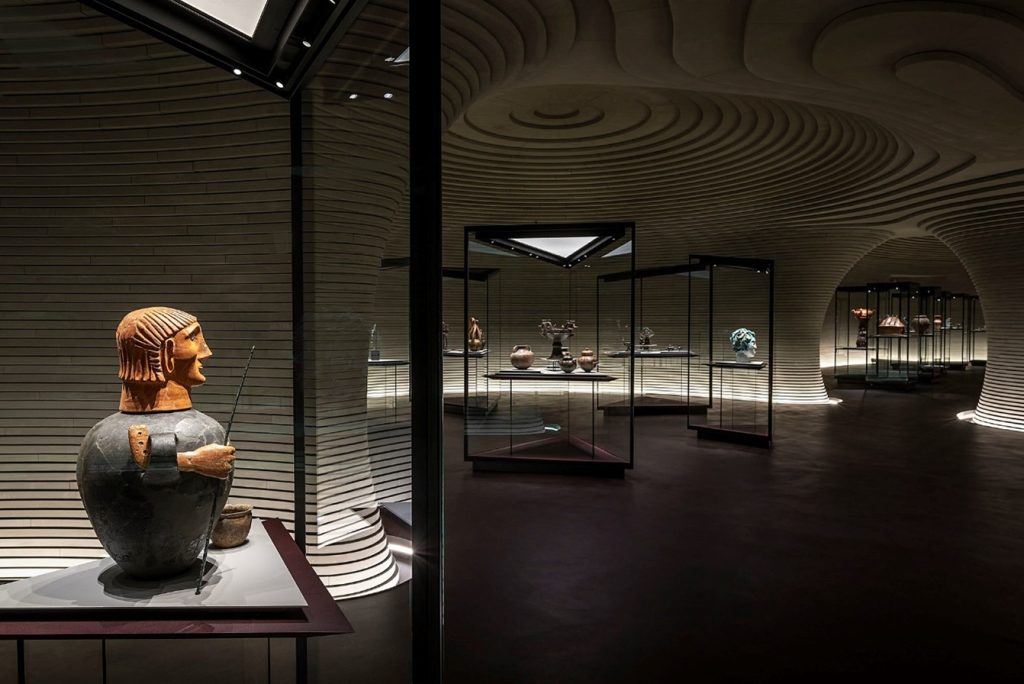The Museum of Art of Fondazione Luigi Rovati designed by Mario Cucinella Architects (MCA) opened to the public in Milan on 07 Sept 2022.
The building took the form of two major challenges: the renovation of the part of the historical building above ground and the creation of new large underground spaces important both for exhibition functions and for the location of the central plants so as not to impact the original building and the prestigious inner garden protected by the Superintendence of Cultural Heritage.
Manens-Tifs developed the whole MEP design to achieve high standards of environmental sustainability, through a design oriented to minimise the energy and water consumption, and to maximise environmental comfort (thermal, acoustic and visual) as well as the tight control of internal thermohygrometric conditions for the conservation of the works.
The building is following LEED certification according to the v4 New Construction & Major Renovation protocol.
The design process followed the principles of the Integrative Design, which is an integrated analysis of the performance of the building/installation system since the earliest stages through the use of digital information modelling and simulations, and thus defining, through energy and daylight, the most appropriate solutions in terms of energy efficiency, reduction of drinking water consumption, use of materials with low environmental impact, high indoor environmental quality, and preservation of the exhibits.
Renovation of Historical Building Envelope
The performance of the envelope of the historic building was significantly improved by insulating the preserved historic masonry, replacing all windows and doors with components with high thermal and visual performance, and automated shading for both solar energy and light comfort control.
The large windows on the ground floor overlooking the garden and the panoramic restaurant windows on the third floor ensure high standards of natural light to such prestigious spaces in the building.
Zero Operational Carbon
The internal building systems engineering is based on the most advanced and innovative technologies available today. The thermal and cooling energy for the air conditioning of the spaces is entirely derived from an electric heat pump systems with groundwater thermal exchange (GWHP) drawing on the generous geothermal resource available under the City of Milan and producing zero greenhouse gas emissions locally.
The reduction of energy needs is also achieved through a photovoltaic system in the roof, positioned in the pitch interior side to respect the landscape constraint of the view from Corso Venezia.
The only energy consumed on site is electricity which is provided as 100% renewable energy from the local utility provider, making the building a zero operational carbon.
Smart Building
All systems are governed and monitored by means of an advanced BEMS (Building Energy Management System) that not only allows adaptive control of the systems also allows monitoring of all energy and water needs of the building thanks to meters installed on all utilities and thus allowing the building to be maintained in its conditions of maximum efficiency throughout its useful life.
All the building systems are of the self-adaptive type and adapt to the actual minimum demands of the building. The high-efficiency heat pumps are of the with heat recovery and make it possible to limit the use of the geothermal resource to only those needs necessary to compensation of needs; in fact, the distribution systems and terminals are all equipped with inverter systems, sensors and digital automation devices that allow them to be adapted at any time to the actual minimum needs of the building.
Also adaptive are all the environmental comfort control systems, from temperature control, to the control of brightness and blinds, fresh air flow rates, room CO2 levels, control based on occupancy sensors and with possibility of local settings by occupants.
Lighting systems are full LED with automatic dimming.
Indoor Environmental Quality
All spaces are ventilated with treated and highly filtered fresh air according to the highest standards of LEED certification through carbon filters for the purposes of ensuring a high level of indoor air quality inside the spaces with abatement of particulate and gaseous pollutants present outside.
Particular attention is paid to the selection of paints, adhesives and flooring with material with low VOC (volatile organic compounds) content.
Water Conservation
All sanitary fixtures are of the very low water requirements, and for the garden there has been a careful selection of botanical species so as to choose those best suited to the location and such as to limit irrigation water requirements.
For the purpose of containing water consumption, the building was equipped with a rainwater harvesting tank to supply the toilets and for garden irrigation. In the absence of meteoric water, these systems are fed by groundwater recovered after the heat exchange with the heat pumps.
All this has resulted in a 72% savings of valuable drinking water from aqueducts.
Materials
During the design and materials procurement phase, work was done with the architect, property and contractors construction companies to minimize the environmental impact due to the production of building materials, prioritizing the use of materials with regional sourcing and high recycled content; 91% of material waste during construction was recycled; the wood-based products used have FSC-certified wood.
Links:
https://www.fondazioneluigirovati.org/it
https://www.mcarchitects.it/project/rovati-museum-foundation
